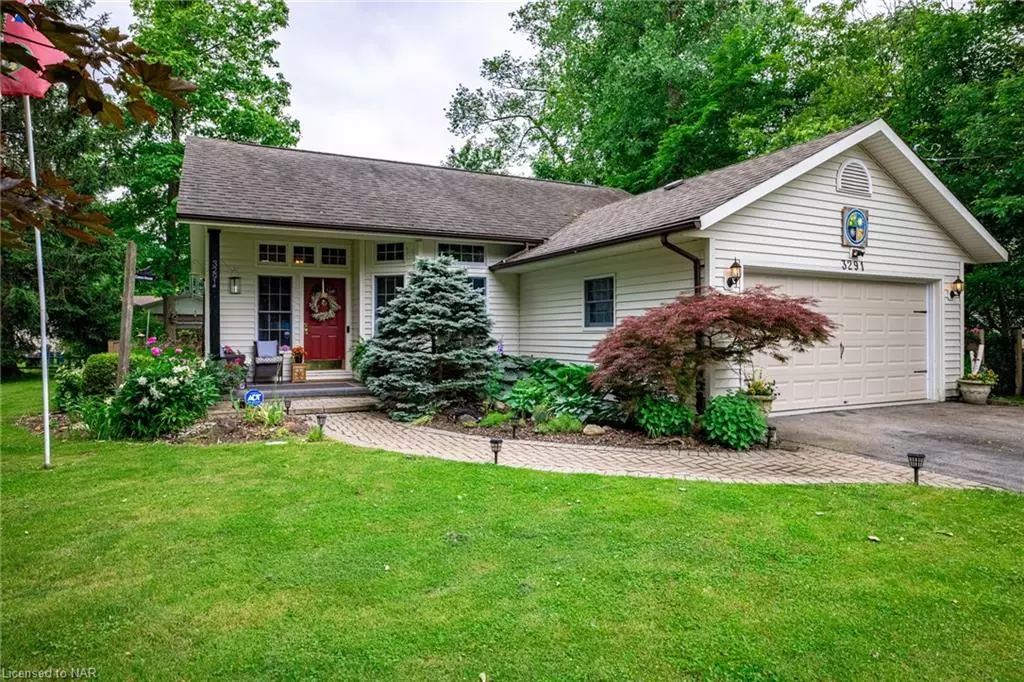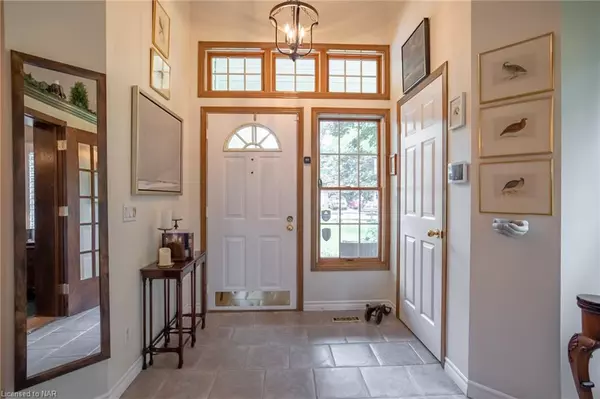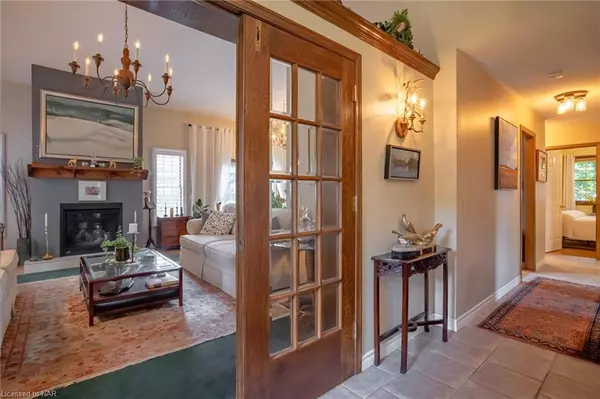$720,000
$725,000
0.7%For more information regarding the value of a property, please contact us for a free consultation.
3291 Hyman Avenue Ridgeway, ON L0S 1N0
3 Beds
2 Baths
1,409 SqFt
Key Details
Sold Price $720,000
Property Type Single Family Home
Sub Type Single Family Residence
Listing Status Sold
Purchase Type For Sale
Square Footage 1,409 sqft
Price per Sqft $511
MLS Listing ID 40603995
Sold Date 07/15/24
Style Bungalow
Bedrooms 3
Full Baths 2
Abv Grd Liv Area 1,409
Originating Board Niagara
Year Built 1992
Annual Tax Amount $4,419
Property Description
Welcome to 3291 Hyman Ave!
This beautiful compact house boasts a spacious living area of 1400 square feet, three bedrooms, and two bathrooms. Upon stepping inside, you'll immediately notice the inviting and airy atmosphere created by the open-concept design. The vaulted ceilings add space and light, making this home seem more expansive. The well-appointed kitchen and dining area feature an outside deck, perfect for outdoor dining or relaxation. The house has a skylight in the kitchen, furnace, and air conditioning, ensuring brightness, comfort, and efficiency. The bedrooms are cozy and filled with natural light, providing the perfect retreat after a long day. The bathrooms are also well-appointed and feature modern fixtures for a pampering and relaxing experience. This property is conveniently located in a peaceful neighborhood. Just a short walking distance from downtown Ridgeway and The Friendship Trail, offering easy access to the area's attractions. This property offers a perfect blend of comfort, convenience, and luxury. The added bonus of this home is it is on a double, enjoy the wood lot for your extra privacy.
Come take a look!
Location
Province ON
County Niagara
Area Fort Erie
Zoning R1
Direction BURLEIGH SOUTH BOUND LEFT ON HYMAN
Rooms
Other Rooms Shed(s)
Basement Crawl Space, Unfinished, Sump Pump
Kitchen 1
Interior
Interior Features Central Vacuum, Other
Heating Forced Air, Natural Gas
Cooling Central Air
Fireplaces Type Gas
Fireplace Yes
Window Features Skylight(s)
Exterior
Parking Features Attached Garage, Asphalt
Garage Spaces 2.0
Fence Fence - Partial
Roof Type Asphalt Shing
Lot Frontage 132.0
Lot Depth 120.0
Garage Yes
Building
Lot Description Urban, Rectangular, Near Golf Course, Landscaped, Place of Worship, Playground Nearby, Quiet Area, Schools, Trails
Faces BURLEIGH SOUTH BOUND LEFT ON HYMAN
Foundation Concrete Block
Sewer Sewer (Municipal)
Water Municipal
Architectural Style Bungalow
Structure Type Metal/Steel Siding,Vinyl Siding
New Construction No
Others
Senior Community false
Tax ID 641980107
Ownership Freehold/None
Read Less
Want to know what your home might be worth? Contact us for a FREE valuation!

Our team is ready to help you sell your home for the highest possible price ASAP

GET MORE INFORMATION





