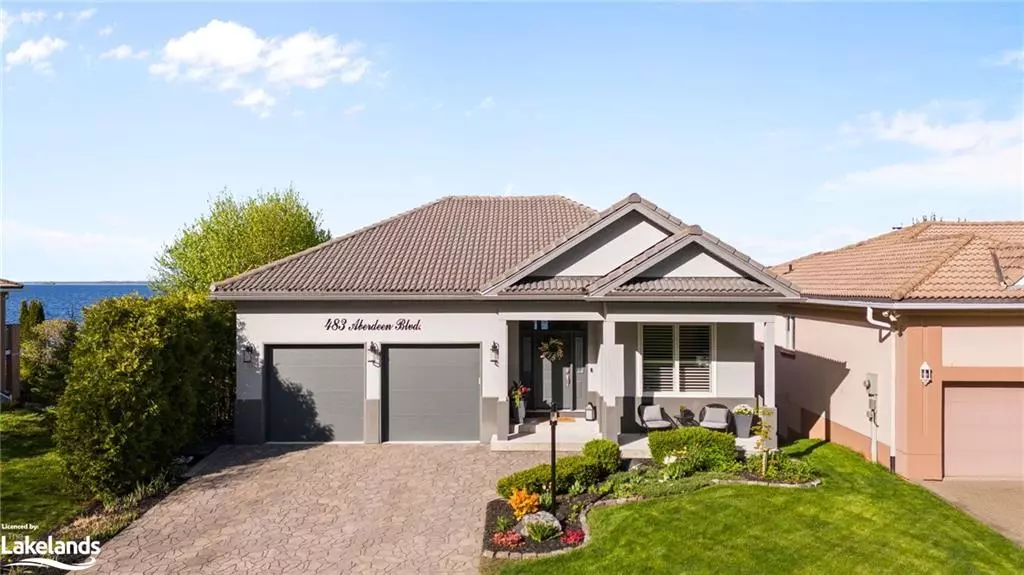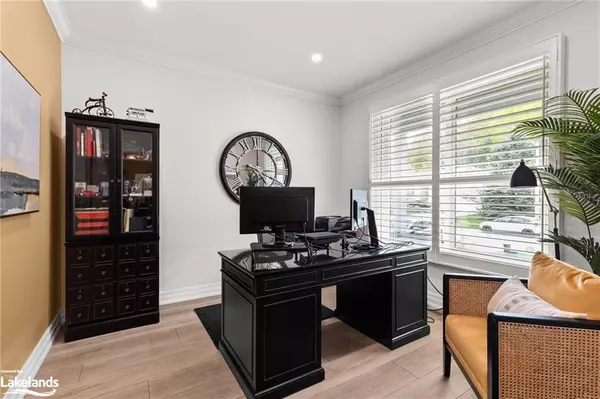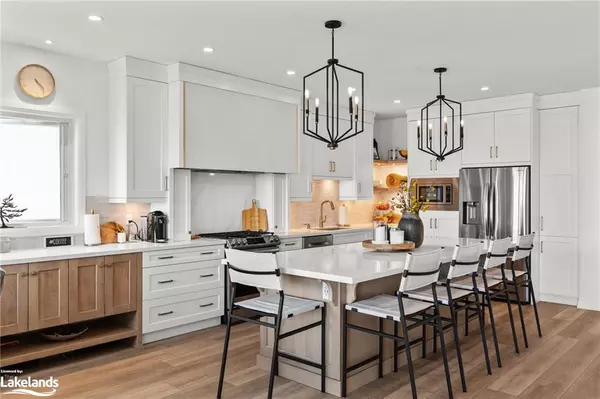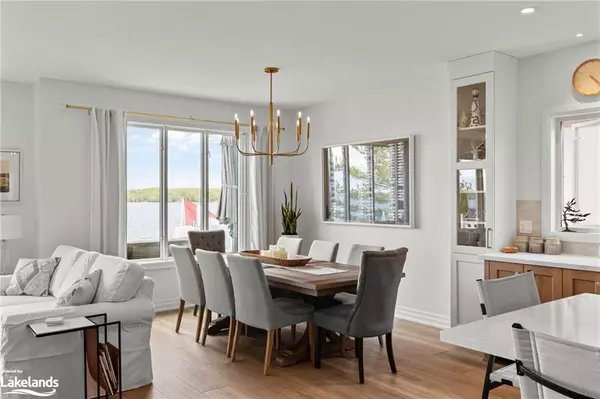$2,050,000
$2,199,000
6.8%For more information regarding the value of a property, please contact us for a free consultation.
483 Aberdeen Boulevard Midland, ON L4R 5L9
4 Beds
4 Baths
1,538 SqFt
Key Details
Sold Price $2,050,000
Property Type Single Family Home
Sub Type Single Family Residence
Listing Status Sold
Purchase Type For Sale
Square Footage 1,538 sqft
Price per Sqft $1,332
MLS Listing ID 40590657
Sold Date 07/09/24
Style Bungalow
Bedrooms 4
Full Baths 3
Half Baths 1
Abv Grd Liv Area 3,590
Originating Board The Lakelands
Year Built 2013
Annual Tax Amount $11,047
Property Description
With Water Views From The Moment You Walk In, This Luxury Waterfront Open Concept Bungalow is Professionally Renovated Top-to-Bottom Nestled Along The Shores Of Georgian Bay. A 3600 Sqft Home Boasting 4 Bths, 4 Bdrms (W/Option For 5th). High End Finishes & Features Incl: Designer Lindsay Shultz Kitchen, Quartz Countertops, 10' Island, Gas FP W/Mantle, Accent Slat Wall, White Oak Staircase W/integrated Motion Sensor Lighting, Magic Windows & Patio Doors With UV & Blackout, 10' Coffered Ceiling, Primary Ensuite- Universal Access Glass Shower, Deep Soaker Tub, Heated Floors and much more. Bright Spacious Lower Walkout Boasts 9' Ceilings, Water Views, 2 Bdrms, Fitness Room, Living Area, Heated Floors, Endless Storage & 2 Add'l Designer Bthrms. ICF Construction. Panoramic Serenity From The Upper Deck, Relax On Lower Patio/Landscaped Yard, Continues Out To Waterfront Gazebo W/Retractable Sunshade and Private Dock. Gorgeous Views, Multiple Marinas And All Conveniences Of In-Town-Living!
Location
Province ON
County Simcoe County
Area Md - Midland
Zoning RW
Direction Highway 12 to Pillsbury Rd. which turns into Aberdeen Blvd.
Rooms
Basement Full, Finished
Kitchen 1
Interior
Interior Features High Speed Internet
Heating Forced Air, Natural Gas
Cooling Central Air
Fireplaces Number 1
Fireplaces Type Gas
Fireplace Yes
Window Features Window Coverings
Appliance Bar Fridge, Garborator, Instant Hot Water, Water Heater Owned, Water Softener, Dishwasher, Dryer, Gas Oven/Range, Gas Stove, Microwave, Refrigerator, Washer
Laundry Lower Level
Exterior
Exterior Feature Landscaped, Privacy, Year Round Living
Parking Features Attached Garage, Garage Door Opener, Interlock
Garage Spaces 2.0
Utilities Available Cell Service, Electricity Connected, Garbage/Sanitary Collection, Natural Gas Connected, Recycling Pickup, Phone Available
Waterfront Description Bay,Direct Waterfront,North,Water Access Deeded,Lake/Pond
View Y/N true
View Bay, Clear, Panoramic
Roof Type Other
Porch Deck
Lot Frontage 50.49
Lot Depth 400.0
Garage Yes
Building
Lot Description Urban, Rectangular, Beach, City Lot, Near Golf Course, Highway Access, Hospital, Library, Schools, Trails
Faces Highway 12 to Pillsbury Rd. which turns into Aberdeen Blvd.
Foundation ICF
Sewer Sewer (Municipal)
Water Municipal
Architectural Style Bungalow
Structure Type Stucco
New Construction No
Others
Senior Community false
Tax ID 584750020
Ownership Freehold/None
Read Less
Want to know what your home might be worth? Contact us for a FREE valuation!

Our team is ready to help you sell your home for the highest possible price ASAP

GET MORE INFORMATION





