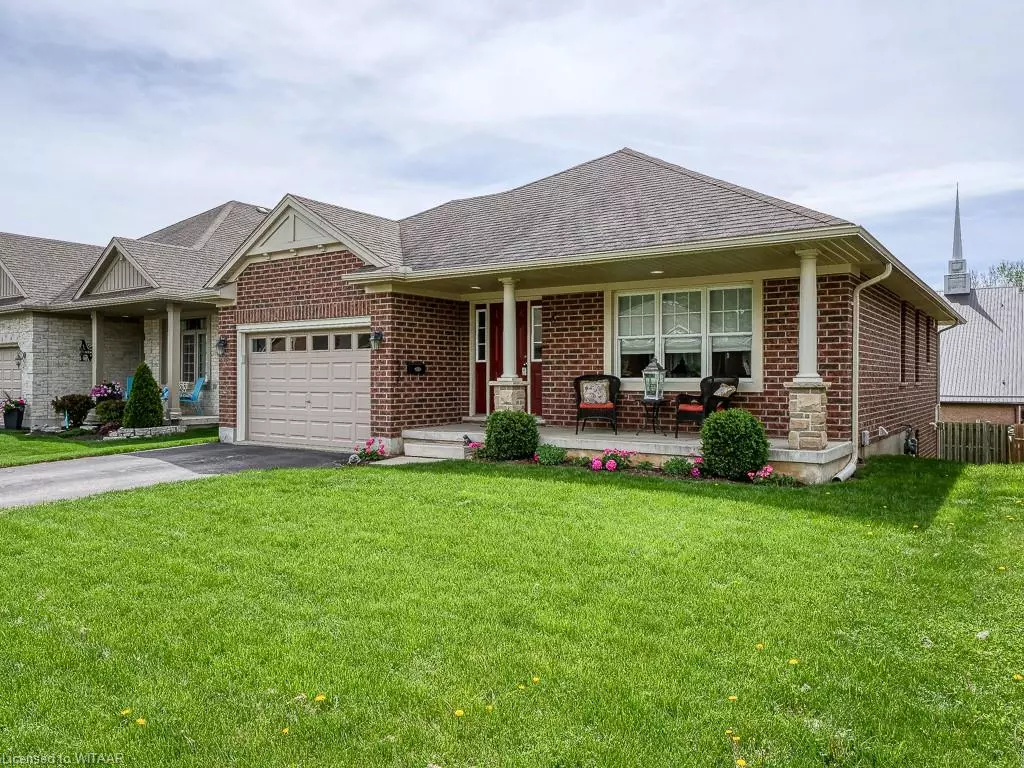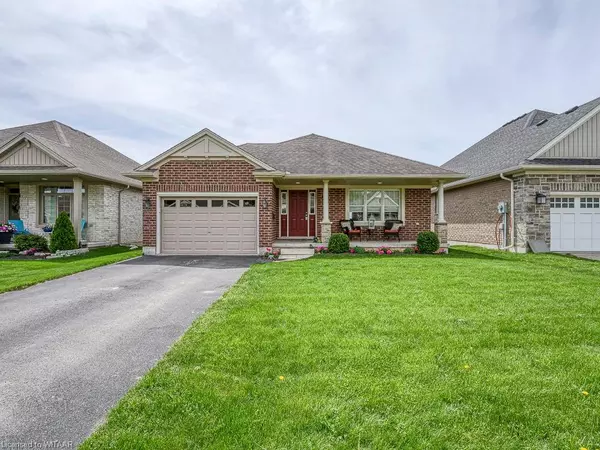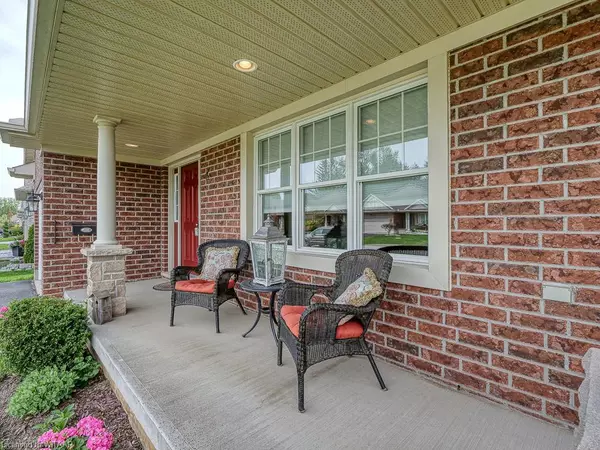$630,000
$649,900
3.1%For more information regarding the value of a property, please contact us for a free consultation.
3 Park Place Tillsonburg, ON N4G 0B8
3 Beds
3 Baths
1,187 SqFt
Key Details
Sold Price $630,000
Property Type Single Family Home
Sub Type Single Family Residence
Listing Status Sold
Purchase Type For Sale
Square Footage 1,187 sqft
Price per Sqft $530
MLS Listing ID 40583024
Sold Date 07/12/24
Style Bungalow
Bedrooms 3
Full Baths 2
Half Baths 1
Abv Grd Liv Area 1,917
Originating Board Woodstock-Ingersoll Tillsonburg
Year Built 2009
Annual Tax Amount $3,654
Property Description
Put it in Park and get ready to embrace the good life at 3 Park Place! Tucked away in a tranquil pocket of northwest Tillsonburg, this absolutely pristine home is oh-so-charming & warm! Perfect for those seeking a laidback lifestyle and a low-maintenance, like-new home. Built by Hayhoe Homes, this abode shines inside and out with a finished 14 ft x 20 ft garage & a meticulous appearance that's sure to impress. Come on in! Discover a modern floor plan designed for effortless living, with two main floor bedrooms and one downstairs, along with 2.5 gleaming baths. As you enter the foyer, you'll be greeted by vaulted ceilings and gleaming hardwood that leads you into the inviting living room. The open-concept seamlessly connects living, dining, and kitchen providing the perfect backdrop for family gatherings or quiet nights in. Convenience is key with main floor laundry just steps from the finished garage. Retreat to your primary bedroom, tucked away down the hall, boasting a walk-in closet and spa-like ensuite. The finished lower offers additional space to unwind, with a bright, airy atmosphere and a walkout to the fenced yard. With an existing kitchenette, 3rd bedroom, full bath and expansive family room, the possibilities are plentiful; consider a private suite with it's own entrance or use the space to expand. Outside of your new property, Tillsonburg awaits with its vibrant downtown, dining, entertainment, recreation from hiking & biking the TransCanada & ParticiPark trails to family activities at Lake Lisgar. Did we mention it's a short stroll to nearby schools? Just a quick 17 minute jaunt to 401, an easy drive to Woodstock, Ingersoll, London and nearby Lake Erie beach towns! With amazing value, flexible possession & a turnkey lifestyle awaiting on this quiet cul-de-sac, there's never been a better time to put it in Park & live life to the fullest!
Location
Province ON
County Oxford
Area Tillsonburg
Zoning R3
Direction From Quarter Town Line Rd in Tillsonburg turn east onto Park Place property is on the south side.
Rooms
Basement Walk-Out Access, Full, Finished, Sump Pump
Kitchen 1
Interior
Interior Features High Speed Internet, Auto Garage Door Remote(s), Ceiling Fan(s), Floor Drains, In-law Capability, Water Meter
Heating Forced Air, Natural Gas
Cooling Central Air
Fireplace No
Window Features Window Coverings
Appliance Water Heater Owned, Dishwasher, Dryer, Gas Stove, Hot Water Tank Owned, Range Hood, Refrigerator, Washer
Laundry Laundry Room, Main Level
Exterior
Exterior Feature Landscaped
Parking Features Attached Garage, Garage Door Opener, Asphalt, Inside Entry
Garage Spaces 1.0
Fence Fence - Partial
Utilities Available Cable Available, Cell Service, Electricity Connected, Fibre Optics, Garbage/Sanitary Collection, Natural Gas Connected, Recycling Pickup, Street Lights, Phone Available, Underground Utilities
Roof Type Shingle
Street Surface Paved
Porch Deck, Porch
Lot Frontage 47.01
Lot Depth 100.2
Garage Yes
Building
Lot Description Urban, Airport, Ample Parking, Cul-De-Sac, Dog Park, City Lot, Near Golf Course, Highway Access, Hospital, Landscaped, Library, Open Spaces, Park, Place of Worship, Playground Nearby, Quiet Area, Rec./Community Centre, School Bus Route, Schools, Shopping Nearby, Trails
Faces From Quarter Town Line Rd in Tillsonburg turn east onto Park Place property is on the south side.
Foundation Poured Concrete
Sewer Sewer (Municipal)
Water Municipal-Metered
Architectural Style Bungalow
Structure Type Vinyl Siding
New Construction No
Schools
Elementary Schools South Ridge Public School
High Schools Glendale High School
Others
Senior Community false
Tax ID 000261427
Ownership Freehold/None
Read Less
Want to know what your home might be worth? Contact us for a FREE valuation!

Our team is ready to help you sell your home for the highest possible price ASAP
GET MORE INFORMATION





