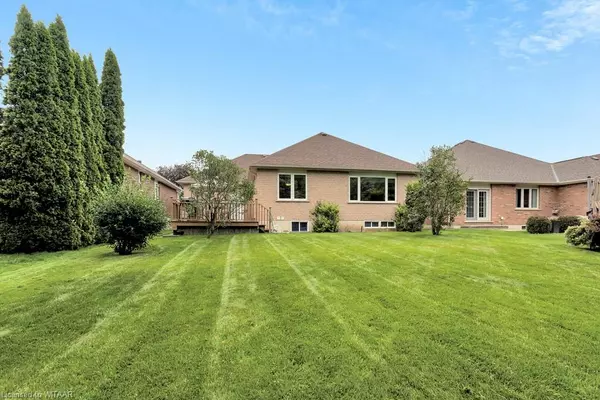$665,000
$699,000
4.9%For more information regarding the value of a property, please contact us for a free consultation.
229 Baldwin Street Tillsonburg, ON N4G 5W3
3 Beds
3 Baths
1,442 SqFt
Key Details
Sold Price $665,000
Property Type Single Family Home
Sub Type Single Family Residence
Listing Status Sold
Purchase Type For Sale
Square Footage 1,442 sqft
Price per Sqft $461
MLS Listing ID 40614032
Sold Date 07/11/24
Style Bungalow
Bedrooms 3
Full Baths 3
Abv Grd Liv Area 2,882
Originating Board Woodstock-Ingersoll Tillsonburg
Year Built 2002
Annual Tax Amount $4,303
Property Description
Ravine, large lot in the Adult Community of Baldwin Place! This 3 bedroom / 3 bathroom bungalow features a wide foyer / hallway, main floor laundry, primary bedroom with ensuite walk-in shower, oversized walk-in closet, ample kitchen cupboards, a second bath with jacuzzi tub, large family room with gas fireplace overlooking the stunning backyard oasis plus an additional finished bedroom, bath and rec room in the basement. Highlights of this house include a newer roof, furnace 2021, irrigation system, a deep garage measuring 14.2 x 25.8, patio doors leading to a large deck perfect for entertaining, an oversized mature ravine lot and grass maintenance has been paid until the fall of 2024 by seller. Buyers to acknowledge a one time transfer fee of $1000.00 plus an annual association fee of $450.00 payable to the Baldwin Place Residents Association. Don't miss out on this exceptional property in a community filled with social and recreational opportunities! All measurements approx and taken by iguide. Immediate possession possible.
Location
Province ON
County Oxford
Area Tillsonburg
Zoning R1
Direction SOUTH ON QUARTER TOWNLINE RD TO 4 WAY STOP. RIGHT ON BALDWIN. HOUSE ON LEFT
Rooms
Basement Full, Partially Finished
Kitchen 1
Interior
Interior Features Auto Garage Door Remote(s)
Heating Forced Air, Natural Gas
Cooling Central Air
Fireplaces Type Family Room, Gas
Fireplace Yes
Window Features Window Coverings
Appliance Water Softener, Built-in Microwave, Dryer, Refrigerator, Stove, Washer
Laundry Main Level
Exterior
Exterior Feature Landscaped, Lawn Sprinkler System, Privacy, Year Round Living
Parking Features Attached Garage, Garage Door Opener
Garage Spaces 1.5
Roof Type Asphalt Shing
Porch Deck
Lot Frontage 50.03
Lot Depth 178.64
Garage Yes
Building
Lot Description Urban, Hospital, Landscaped, Quiet Area, Ravine, Rec./Community Centre, Shopping Nearby, Trails
Faces SOUTH ON QUARTER TOWNLINE RD TO 4 WAY STOP. RIGHT ON BALDWIN. HOUSE ON LEFT
Foundation Poured Concrete
Sewer Sewer (Municipal)
Water Municipal-Metered
Architectural Style Bungalow
New Construction No
Others
Senior Community true
Tax ID 000250525
Ownership Freehold/None
Read Less
Want to know what your home might be worth? Contact us for a FREE valuation!

Our team is ready to help you sell your home for the highest possible price ASAP
GET MORE INFORMATION





