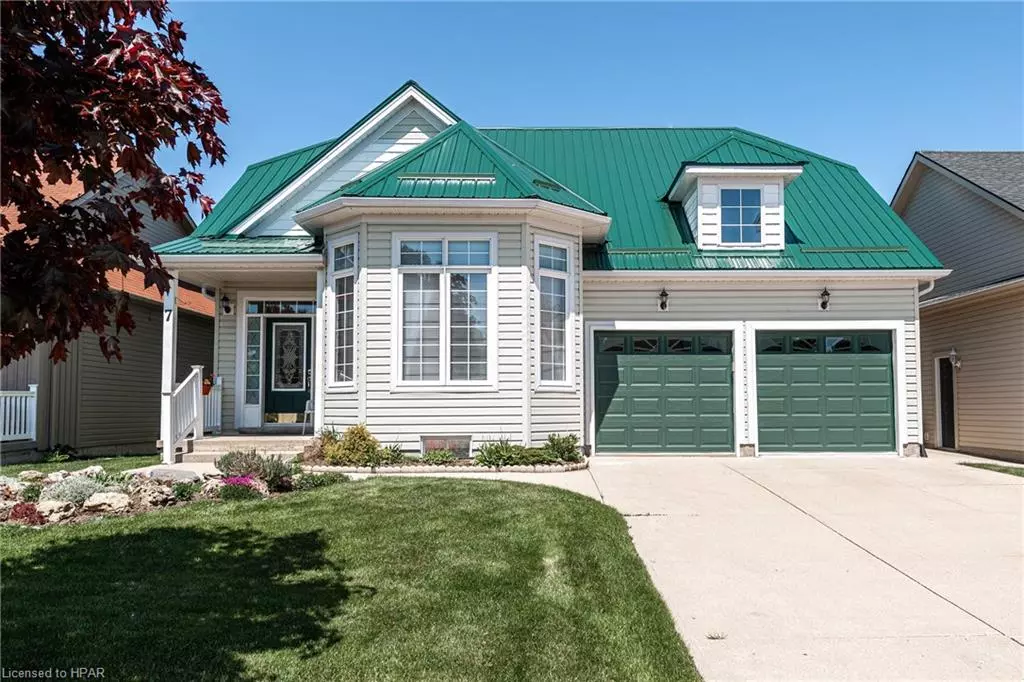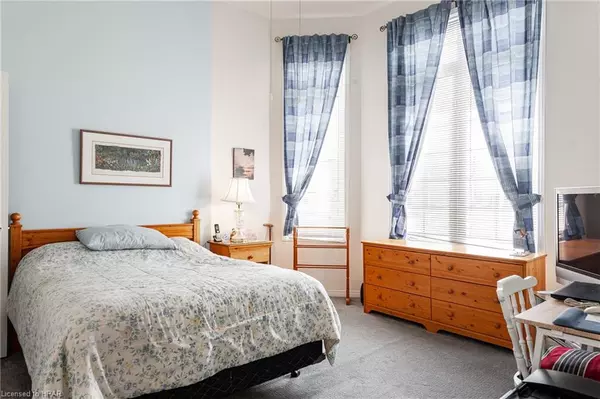$610,000
$610,000
For more information regarding the value of a property, please contact us for a free consultation.
7 Stornoway Crescent #7 Seaforth, ON N0K 1W0
3 Beds
3 Baths
1,715 SqFt
Key Details
Sold Price $610,000
Property Type Single Family Home
Sub Type Single Family Residence
Listing Status Sold
Purchase Type For Sale
Square Footage 1,715 sqft
Price per Sqft $355
MLS Listing ID 40614986
Sold Date 07/10/24
Style Bungalow
Bedrooms 3
Full Baths 3
HOA Fees $165/mo
HOA Y/N Yes
Abv Grd Liv Area 2,205
Originating Board Huron Perth
Year Built 2007
Annual Tax Amount $4,500
Property Description
Welcome to 7 Stornoway! Located in the adult lifestyle community of "The Bridges of Seaforth" where you are just steps away from the Seaforth Golf & Country Club & access to the Bridges Rec. Centre! This well maintained 3 bedroom bungalow offers over 2,000 sq. ft. of finished living space! The open concept main level features include a living room with gas fireplace & soaring vaulted ceiling, formal dining area, plus a bright dinette overlooking the landscaped back yard. A spacious primary bedroom includes a walk in closet & 4 pc ensuite. The second bedroom has separate access to a 3pc bath. The lower level features a finished rec room, bedroom with 3 pc. ensuite and expansive utility room with workshop area & abundant storage. This home is "Move In Ready" & includes all appliances + washer & dryer! Enjoy membership to the 18,000 sq. ft. Bridges Landing Rec Center which offers a pool, tennis, library, kitchen, exercise room, & workshop! Contact your REALTOR® for more details & arrange your private viewing!
Location
Province ON
County Huron
Area Huron East
Zoning R1-20
Direction Front Rd. to Bridges of Seaforth Golf Club - take MacPherson Ave then left on Stornoway - home on right
Rooms
Basement Full, Partially Finished, Sump Pump
Kitchen 1
Interior
Interior Features High Speed Internet, Central Vacuum, Air Exchanger, Auto Garage Door Remote(s), Ceiling Fan(s), Floor Drains, Separate Heating Controls, Separate Hydro Meters, Water Treatment, Work Bench
Heating Forced Air, Natural Gas
Cooling Central Air
Fireplaces Number 1
Fireplace Yes
Window Features Window Coverings
Appliance Water Heater Owned, Built-in Microwave, Dishwasher, Dryer, Hot Water Tank Owned, Refrigerator, Stove, Washer
Laundry Laundry Room, Main Level
Exterior
Exterior Feature Landscaped, Private Entrance, Recreational Area, Separate Hydro Meters
Parking Features Attached Garage, Garage Door Opener, Concrete
Garage Spaces 2.0
Pool Community
Utilities Available Cable Connected, Cell Service, Electricity Connected, Garbage/Sanitary Collection, Natural Gas Connected, Recycling Pickup, Street Lights, Phone Connected, Underground Utilities
View Y/N true
View Garden
Roof Type Metal
Porch Deck, Porch
Lot Frontage 50.03
Lot Depth 109.91
Garage Yes
Building
Lot Description Urban, Rectangular, Near Golf Course, Greenbelt, Place of Worship, Quiet Area, Rec./Community Centre
Faces Front Rd. to Bridges of Seaforth Golf Club - take MacPherson Ave then left on Stornoway - home on right
Foundation Poured Concrete
Sewer Sewer (Municipal)
Water Municipal-Metered
Architectural Style Bungalow
Structure Type Vinyl Siding
New Construction No
Others
HOA Fee Include Association Fee,C.A.M.,Common Elements
Senior Community false
Tax ID 418030028
Ownership Condominium
Read Less
Want to know what your home might be worth? Contact us for a FREE valuation!

Our team is ready to help you sell your home for the highest possible price ASAP

GET MORE INFORMATION





