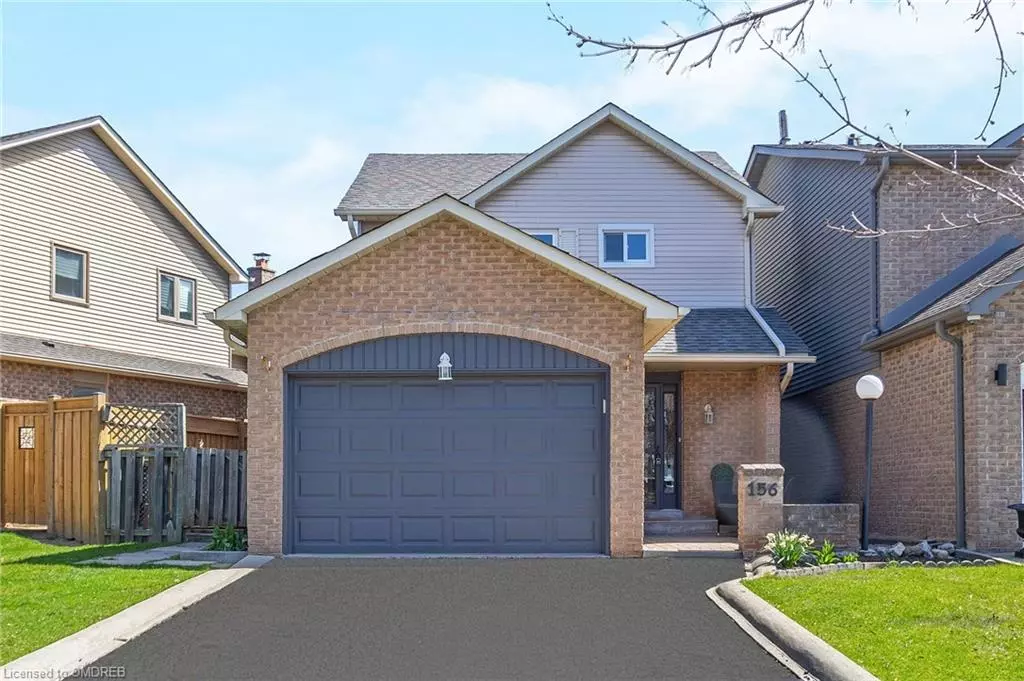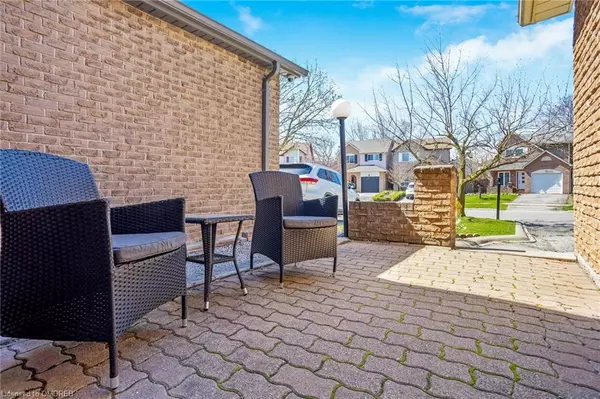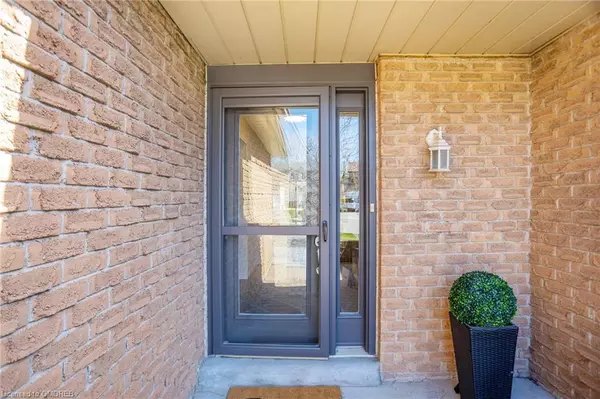$980,000
$999,000
1.9%For more information regarding the value of a property, please contact us for a free consultation.
156 Harvest Drive Milton, ON L9T 4T3
4 Beds
3 Baths
1,431 SqFt
Key Details
Sold Price $980,000
Property Type Single Family Home
Sub Type Single Family Residence
Listing Status Sold
Purchase Type For Sale
Square Footage 1,431 sqft
Price per Sqft $684
MLS Listing ID 40605142
Sold Date 07/06/24
Style Two Story
Bedrooms 4
Full Baths 2
Half Baths 1
Abv Grd Liv Area 1,948
Originating Board Oakville
Year Built 1982
Annual Tax Amount $3,505
Property Description
THIS Might Just Be Your FOREVER HOME! Fantastic 3+1 Bedroom 3-Bathroom DETACHED home with PARKING for FOUR VEHICLES in the driveway and a private fully fenced yard all situated on a QUIET SOUGHT-AFTER CRESCENT in Family-Friendly Bronte Meadows. There is a lovely seating area in front of the home - the perfect spot to enjoy your morning coffee and watch the kids riding their bikes. This home has a wonderfully functional floor plan. The main floor welcomes you in with a large foyer, closet and convenient powder room. The large kitchen offers good prep space, loads of cabinetry, pot lights and a walk out to the side yard. The dining room is just off the kitchen and has huge windows overlooking the yard and the living room. The dining room and living room are spacious enough to celebrate the holidays with extended family and offer patio doors to the backyard. The upper level features a large primary bedroom with a good-sized closet and bright window, two additional spacious bedrooms, large hallway storage/shelving and a 5-piece family bathroom with large soaker tub. The fully finished basement has a massive recreation room, an area that could easily be used as a FOURTH BEDROOM with large above grade window and pot lights, a 3-piece bathroom (ensuite) and loads of storage. Additional features include: roof (2018), 1.5 car garage with side entry, entire home top to bottom has been painted in soothing neutral tones (2024), many new light fixtures (2024), new carpeting on upper and lower levels (2024), driveway paving (June 2024). Get to know the amazing neighbours on this street and enjoy the perfect LOCATION: steps to schools, the newly renovated Bronte Meadows Park with splash pad, tennis courts, John Tonelli Arena, Milton Sports Centre, public transit and Milton's vibrant downtown. Welcome to your FOREVER HOME! *home is linked below grade* Open House SUN, JUNE 23rd 2:00-4:00 PM**
Location
Province ON
County Halton
Area 2 - Milton
Zoning RMD1*303
Direction Laurier Avenue > Farmstead Drive > Harvest Drive
Rooms
Basement Full, Finished
Kitchen 1
Interior
Interior Features Auto Garage Door Remote(s), Built-In Appliances, Central Vacuum Roughed-in
Heating Forced Air, Natural Gas
Cooling Central Air
Fireplace No
Laundry Laundry Room, Lower Level
Exterior
Parking Features Attached Garage, Asphalt, Built-In
Garage Spaces 1.5
Fence Full
Roof Type Asphalt Shing
Porch Deck, Porch
Lot Frontage 46.0
Lot Depth 129.57
Garage Yes
Building
Lot Description Urban, Reverse Pie, Hospital, Park, Playground Nearby, Public Transit, Quiet Area, Rec./Community Centre, School Bus Route, Schools, Shopping Nearby, Trails
Faces Laurier Avenue > Farmstead Drive > Harvest Drive
Foundation Poured Concrete
Sewer Sewer (Municipal)
Water Municipal-Metered
Architectural Style Two Story
Structure Type Aluminum Siding
New Construction No
Schools
Elementary Schools J.M. Denyes, W.I.Dick, Martin Street, Our Lady Of Victory
High Schools Milton District High School, Bishop Reding
Others
Senior Community false
Tax ID 249600241
Ownership Freehold/None
Read Less
Want to know what your home might be worth? Contact us for a FREE valuation!

Our team is ready to help you sell your home for the highest possible price ASAP
GET MORE INFORMATION





