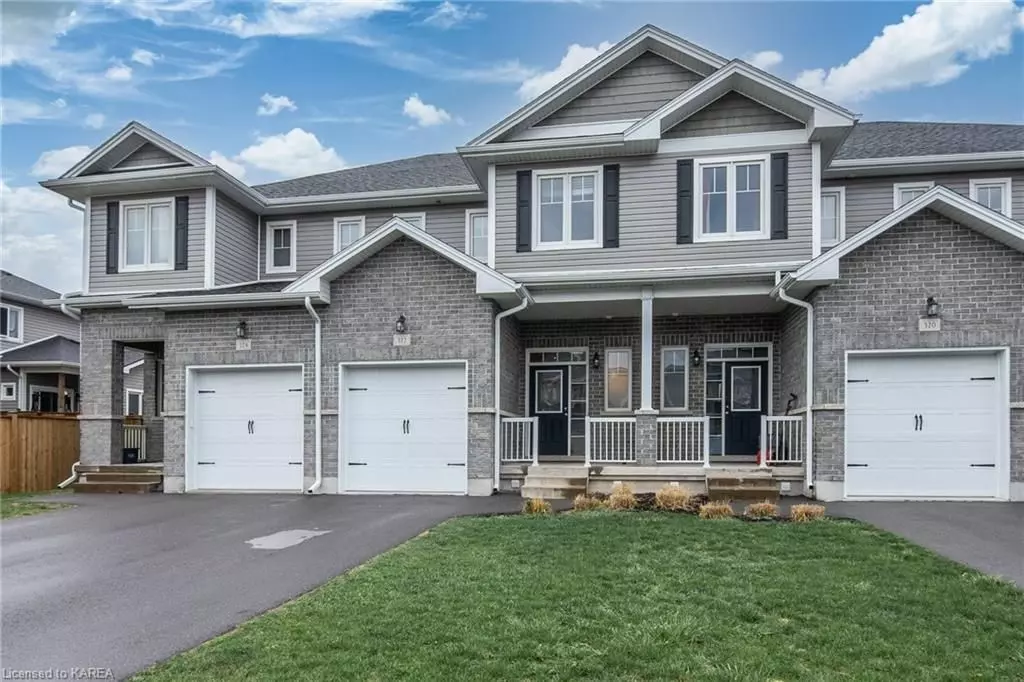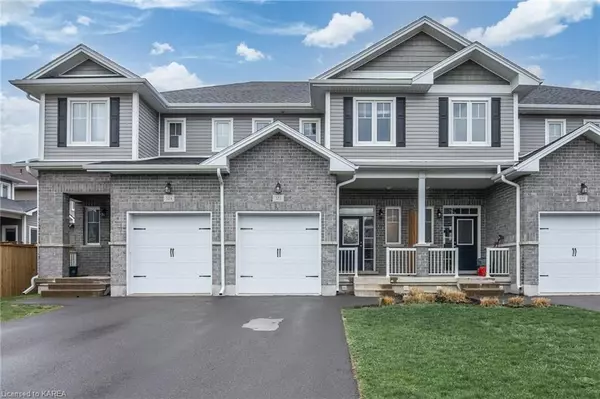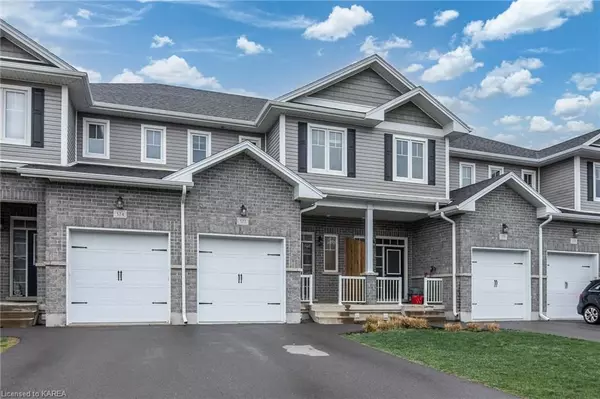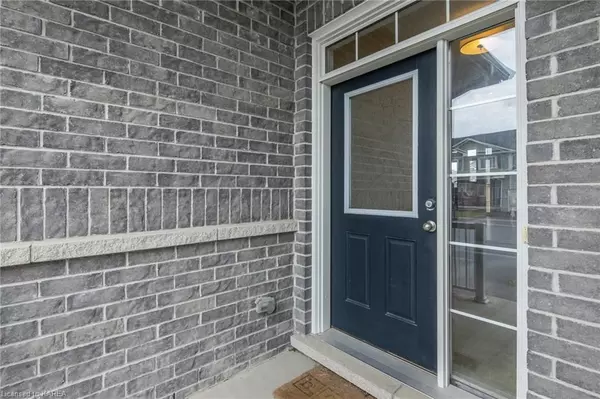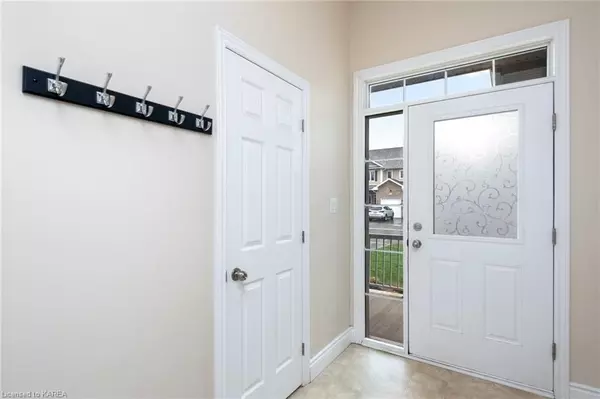$510,000
$499,900
2.0%For more information regarding the value of a property, please contact us for a free consultation.
322 JANETTE ST Kingston, ON K7P 0K8
3 Beds
3 Baths
1,258 SqFt
Key Details
Sold Price $510,000
Property Type Condo
Sub Type Att/Row/Townhouse
Listing Status Sold
Purchase Type For Sale
Square Footage 1,258 sqft
Price per Sqft $405
Subdivision City Northwest
MLS Listing ID X9028373
Sold Date 05/31/23
Style 2-Storey
Bedrooms 3
Annual Tax Amount $3,499
Tax Year 2022
Property Sub-Type Att/Row/Townhouse
Property Description
Welcome to 322 Janette Street, a stunning turnkey townhome in the sought-after Woodhaven neighbourhood. Step inside to discover a bright and spacious open floor plan with gorgeous laminate flooring and expansive 9' ceilings. The main level is perfect for entertaining, with a spacious living area that flows seamlessly into the dining and kitchen spaces. Upstairs, you'll find three generously sized bedrooms, including a primary suite with a walk-in closet and a three-piece ensuite bathroom. The unfinished basement offers endless possibilities for customization, with plenty of room to create a space that suits your unique needs. A rough-in for a future bathroom provides added convenience and potential. Outside, the fully fenced yard and a single-car garage with inside entry offer added security and privacy. The paved driveway provides ample parking space for multiple vehicles. Located in a prime area, this home is just a stone's throw away from shopping, dining, and various West End amenities. Enjoy the convenience of walking to nearby parks, greenspaces, and a brand-new school currently under construction. Discover the perfect blend of comfort, convenience, and style at 322 Janette Street in Woodhaven. Schedule your viewing today!
Location
Province ON
County Frontenac
Community City Northwest
Area Frontenac
Zoning UR3.B
Rooms
Basement Unfinished, Full
Kitchen 1
Interior
Interior Features Other, On Demand Water Heater, Air Exchanger
Cooling Central Air
Laundry Electric Dryer Hookup, Washer Hookup
Exterior
Exterior Feature Lighting, Porch
Parking Features Private
Garage Spaces 1.0
Pool None
Roof Type Asphalt Shingle
Lot Frontage 20.0
Lot Depth 104.9
Exposure North
Building
Foundation Poured Concrete
New Construction false
Others
Senior Community Yes
Read Less
Want to know what your home might be worth? Contact us for a FREE valuation!

Our team is ready to help you sell your home for the highest possible price ASAP
GET MORE INFORMATION

