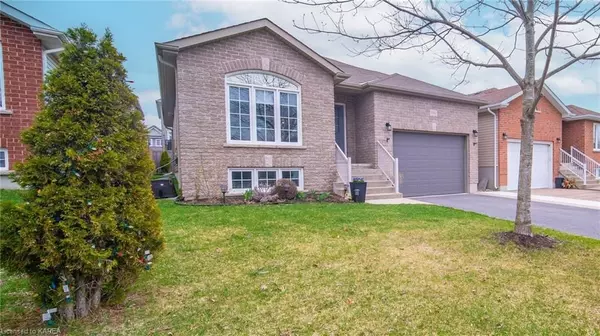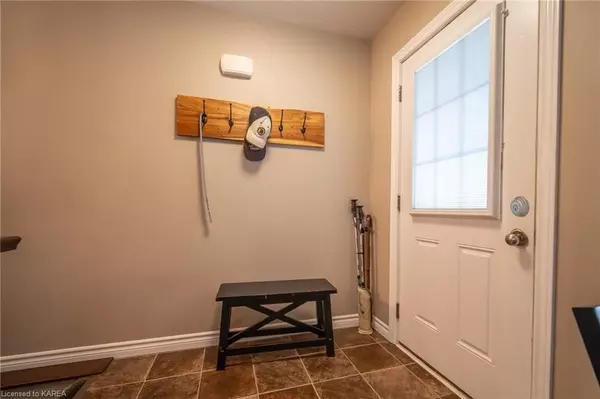$695,000
$699,000
0.6%For more information regarding the value of a property, please contact us for a free consultation.
1140 HALIFAX DR Kingston, ON K7P 0C5
4 Beds
3 Baths
2,550 SqFt
Key Details
Sold Price $695,000
Property Type Single Family Home
Sub Type Detached
Listing Status Sold
Purchase Type For Sale
Square Footage 2,550 sqft
Price per Sqft $272
Subdivision City Northwest
MLS Listing ID X9028431
Sold Date 07/31/23
Style Bungalow
Bedrooms 4
Annual Tax Amount $4,062
Tax Year 2022
Property Sub-Type Detached
Property Description
Welcome to 1140 Halifax Drive. This beautiful, well kept bungalow with attached garage is located in a sought after neighbourhood; close to all amenities including schools, shopping, parks and sport complexes. Meticulously maintained throughout, this home offers numerous upgrades. Features include an open concept design on main level with gorgeous hardwood floors in living and dining area, flowing through to newer kitchen with cabinetry by Hawthorne; new countertop and sink; built-in appliances, breakfast nook with double sliding doors leading to fully fenced private backyard with deck, gazebo, garden shed, professionally landscaped. Primary bedroom with 4 piece ensuite, walk-in closet, 2nd bedroom, large laundry room, all newer flooring and all new light light fixtures on main level. Lower level boasts two spacious bedrooms, bath and a massive family/recreation room ideal for family gatherings and entertainment. Central air, energy efficient furnace, freshly painted throughout entire home. Book your showing today!
Location
Province ON
County Frontenac
Community City Northwest
Area Frontenac
Zoning R1
Rooms
Basement Finished, Full
Kitchen 1
Separate Den/Office 2
Interior
Cooling Central Air
Laundry Electric Dryer Hookup, Laundry Closet, Laundry Room, Washer Hookup
Exterior
Exterior Feature Deck
Parking Features Private Double
Garage Spaces 1.5
Pool None
Roof Type Asphalt Shingle
Lot Frontage 40.04
Lot Depth 98.45
Exposure West
Building
Foundation Concrete
New Construction false
Others
Senior Community Yes
Security Features Carbon Monoxide Detectors,Smoke Detector
Read Less
Want to know what your home might be worth? Contact us for a FREE valuation!

Our team is ready to help you sell your home for the highest possible price ASAP
GET MORE INFORMATION





