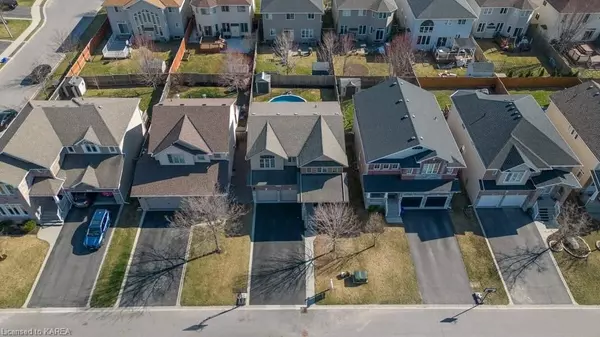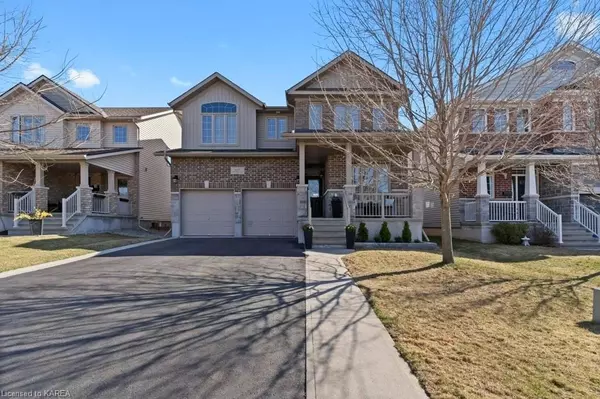$940,000
$949,900
1.0%For more information regarding the value of a property, please contact us for a free consultation.
1650 PROVIDENCE CRES Kingston, ON K7P 0H8
4 Beds
4 Baths
2,824 SqFt
Key Details
Sold Price $940,000
Property Type Single Family Home
Sub Type Detached
Listing Status Sold
Purchase Type For Sale
Square Footage 2,824 sqft
Price per Sqft $332
Subdivision City Northwest
MLS Listing ID X9028301
Sold Date 07/31/23
Style 2-Storey
Bedrooms 4
Annual Tax Amount $5,661
Tax Year 2022
Property Sub-Type Detached
Property Description
Tastefully appointed & sure to impress. This stunning 4 bedroom executive 2 storey leaves little to be desired. This Energy Star home situated on a premium lot on a quiet Crescent, steps from thepark and public splash pad boast Southern exposure ideal for enjoying your heated pool and perfectly designed back yard ideal for entertaining family and friends while also being ideally situated close to plenty of amenities. From entering the spacious foyer with easy access to your two car garage, you will appreciate numerous fine touches and updates throughout from updated flooring, paint, tasteful design features, modern colour schemes a warm and open design as well as plenty of natural light. A main floor den is ideal for a home office, library or music room, while the spacious hall grants easy access to a nicely appointed powder room, as well as your open design living room
with dining area, work space and contemporary kitchen allowing for easy access to your stunning deck and backyard. The second floor will further impress with a large primary bedroom with walk-in & built-in closet, 5 piece ensuite as well as three additional spacious bedrooms, another 5 piece bathroom and a perfectly situated 2nd floor laundry. The fully finished basement brings the total finished area to roughly 2700sqft and features an open area currently utilized as a home gym but also ideal for a large rec room as well as another full and beautifully finished bathroom. This home is sure to impress!
Location
Province ON
County Frontenac
Community City Northwest
Area Frontenac
Zoning Res
Rooms
Basement Finished, Full
Kitchen 1
Interior
Cooling Central Air
Exterior
Exterior Feature Deck
Parking Features Private Double, Other
Garage Spaces 2.0
Pool Above Ground
Roof Type Asphalt Shingle
Lot Frontage 42.66
Lot Depth 108.28
Building
Foundation Concrete
New Construction false
Others
Senior Community Yes
Read Less
Want to know what your home might be worth? Contact us for a FREE valuation!

Our team is ready to help you sell your home for the highest possible price ASAP
GET MORE INFORMATION





