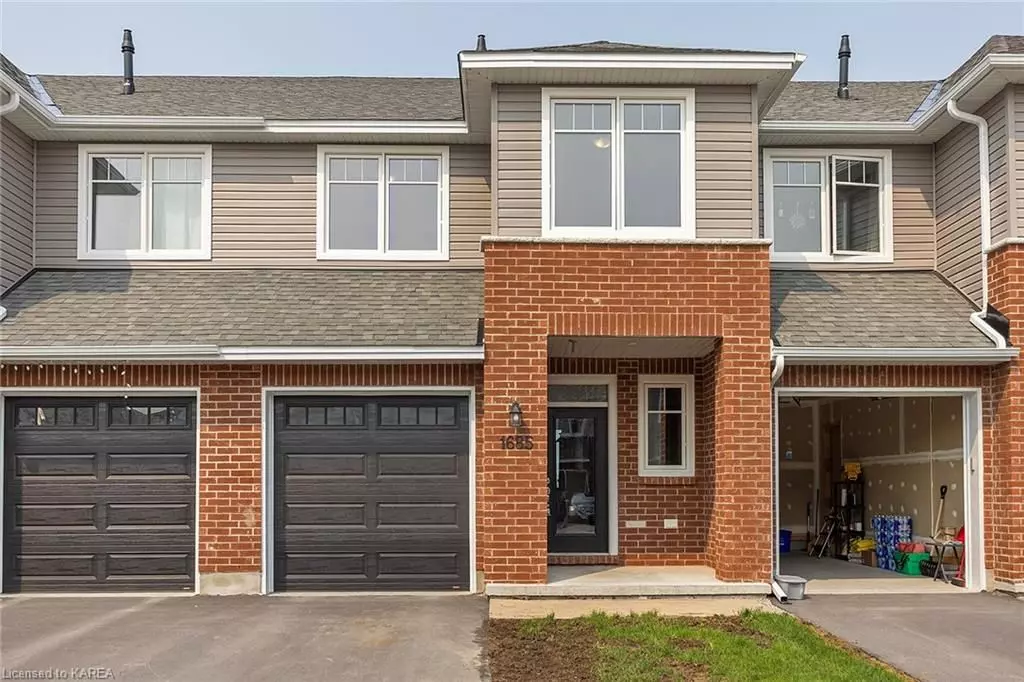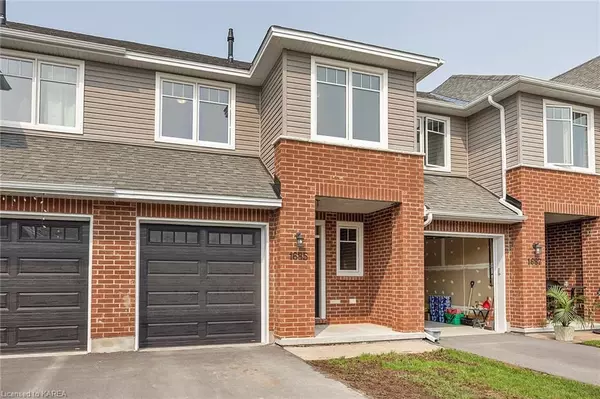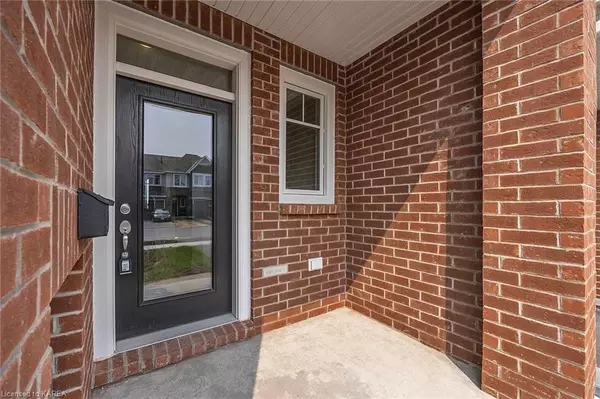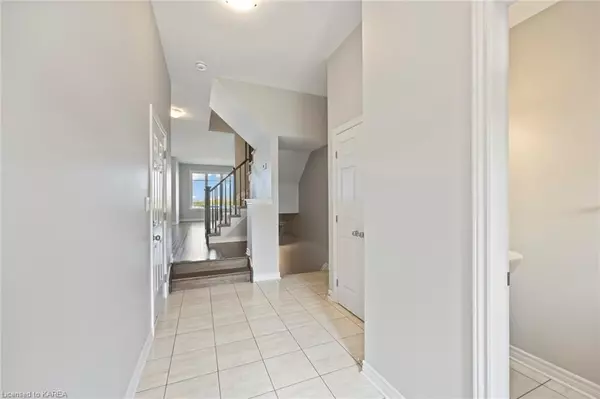$590,000
$589,900
For more information regarding the value of a property, please contact us for a free consultation.
1685 TENLEY DR Kingston, ON K7P 0S4
3 Beds
3 Baths
2,268 SqFt
Key Details
Sold Price $590,000
Property Type Condo
Sub Type Att/Row/Townhouse
Listing Status Sold
Purchase Type For Sale
Square Footage 2,268 sqft
Price per Sqft $260
Subdivision City Northwest
MLS Listing ID X9025923
Sold Date 07/27/23
Style 2-Storey
Bedrooms 3
Annual Tax Amount $3,624
Tax Year 2023
Property Sub-Type Att/Row/Townhouse
Property Description
This fantastic interior unit townhouse is only a year old and still feels brand new! Impeccably kept, this 3 bed, 2.5 bath home has numerous upgrades including high ceilings, quartz countertops in the kitchen, stainless steel appliances, tile backsplash, hardwood flooring throughout the main level, ceramic in all wet areas gas fireplace, potlights, finished rec room in the lower level, huge transom windows & patio door for lots of natural light as well as upper level laundry room. Plus a lot more on that list that is sure to impress & please you to make your home ownership a breeze and so enjoyable! With tons of potential for the backyard, it can be the perfect spot for you to spend your summer days - don't miss the opportunity to own a well-built Tamarack townhouse in Kingston's West end! Close to everything you will need!
Location
Province ON
County Frontenac
Community City Northwest
Area Frontenac
Zoning R2-50
Rooms
Basement Finished, Full
Kitchen 1
Interior
Interior Features Air Exchanger
Cooling Central Air
Fireplaces Type Living Room
Exterior
Parking Features Other, Reserved/Assigned, Other
Garage Spaces 1.0
Pool None
Community Features Public Transit
Roof Type Asphalt Shingle
Lot Frontage 20.0
Lot Depth 105.0
Exposure West
Building
Foundation Poured Concrete
New Construction false
Others
Senior Community Yes
Read Less
Want to know what your home might be worth? Contact us for a FREE valuation!

Our team is ready to help you sell your home for the highest possible price ASAP
GET MORE INFORMATION





