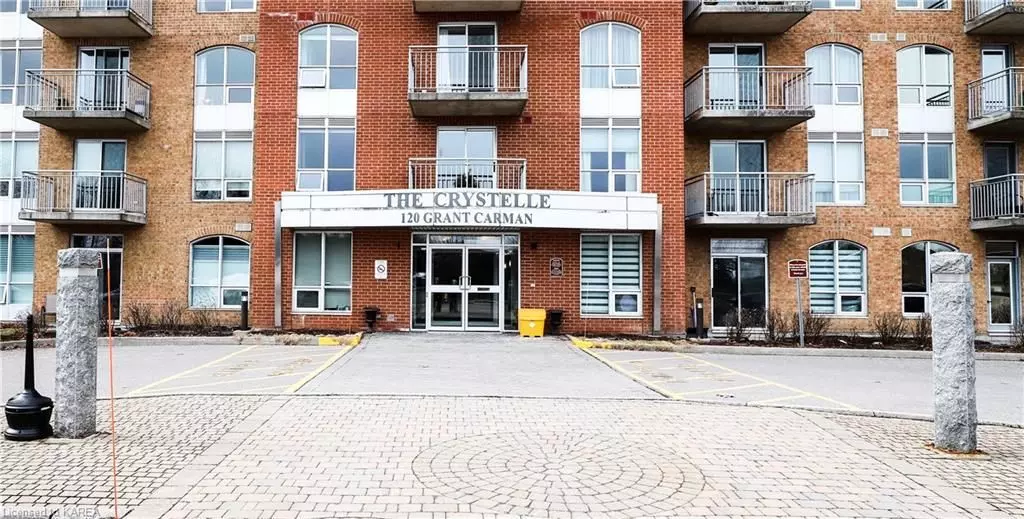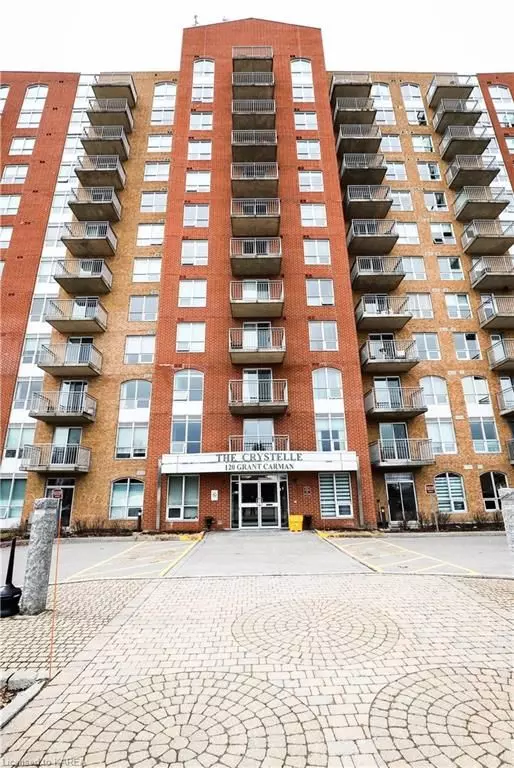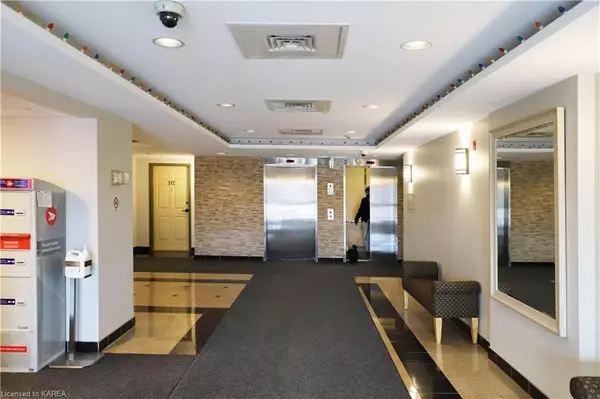$495,000
$499,000
0.8%For more information regarding the value of a property, please contact us for a free consultation.
120 GRANT CARMAN DR #306 Cityview - Parkwoods Hills - Rideau Shore, ON K2E 1C8
2 Beds
2 Baths
1,115 SqFt
Key Details
Sold Price $495,000
Property Type Condo
Sub Type Condo Apartment
Listing Status Sold
Purchase Type For Sale
Approx. Sqft 1000-1199
Square Footage 1,115 sqft
Price per Sqft $443
Subdivision 7202 - Borden Farm/Stewart Farm/Carleton Heights/Parkwood Hills
MLS Listing ID X9024491
Sold Date 04/18/24
Style Other
Bedrooms 2
HOA Fees $561
Annual Tax Amount $3,262
Tax Year 2023
Property Sub-Type Condo Apartment
Property Description
Location, Location, Location Large two bedroom plus den/bedroom apartment in a great location close to shopping, public transportation, and recreation. The unit itself features a large master bedroom c/w double closets and a gorgeous ensuite. The building features many amenities, indoor pool, party room, locker, etc.
Please call for additional information.
Location
Province ON
County Ottawa
Community 7202 - Borden Farm/Stewart Farm/Carleton Heights/Parkwood Hills
Area Ottawa
Zoning Res/Condo
Rooms
Basement Unfinished, Full
Kitchen 1
Interior
Interior Features Sauna
Cooling Central Air
Laundry Electric Dryer Hookup, Ensuite, Washer Hookup
Exterior
Exterior Feature Controlled Entry
Parking Features Other
Garage Spaces 1.0
Pool Indoor
Amenities Available Gym, Outdoor Pool, Sauna, Car Wash, Party Room/Meeting Room, Visitor Parking
Roof Type Flat
Exposure East
Total Parking Spaces 1
Building
Foundation Concrete, Poured Concrete
Locker Owned
New Construction false
Others
Senior Community Yes
Pets Allowed Restricted
Read Less
Want to know what your home might be worth? Contact us for a FREE valuation!

Our team is ready to help you sell your home for the highest possible price ASAP
GET MORE INFORMATION





