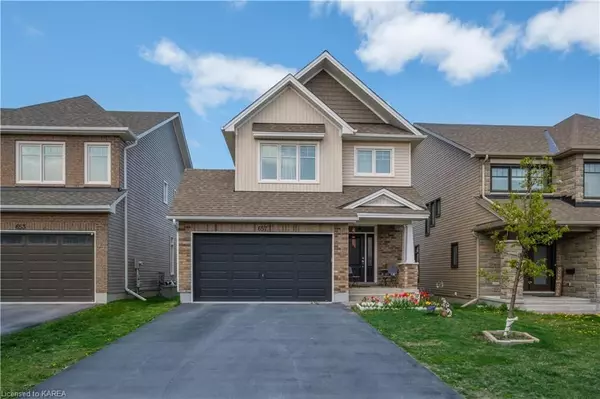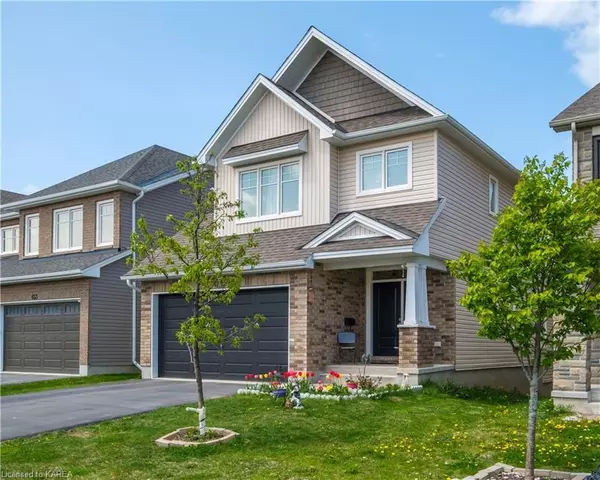$795,000
$799,900
0.6%For more information regarding the value of a property, please contact us for a free consultation.
657 GWEN AVE Kingston, ON K7P 0M2
4 Beds
3 Baths
2,867 SqFt
Key Details
Sold Price $795,000
Property Type Single Family Home
Sub Type Detached
Listing Status Sold
Purchase Type For Sale
Square Footage 2,867 sqft
Price per Sqft $277
Subdivision City Northwest
MLS Listing ID X9022304
Sold Date 08/02/23
Style 2-Storey
Bedrooms 4
Annual Tax Amount $6,068
Tax Year 2022
Property Sub-Type Detached
Property Description
Located in Kingston's popular west end neighborhood of Woodhaven, 657 Gwen Avenue is a home you don't want to miss. Built on a premium lot this home offers a separation from your rear neighbors. At just 4 and a half years old it is in like new condition. On the main floor you will find inside access to your double garage, a half bath, upgraded kitchen in your open concept living space showcasing a gas fireplace and elevated deck at the rear. As you head upstairs you will find an upper level laundry room, 4 bedrooms and 2 full bathrooms, one of which being a 5 piece ensuite for the primary bedroom. The lower level of the home offers a fully finished rec room with walkout to your back patio space and a rough in for an additional bathroom. This home is sure to impress so book your private showing today!
Location
Province ON
County Frontenac
Community City Northwest
Area Frontenac
Zoning UR3.B
Rooms
Basement Walk-Out, Finished
Kitchen 1
Interior
Interior Features Air Exchanger
Cooling Central Air
Fireplaces Number 1
Fireplaces Type Family Room
Laundry Laundry Room
Exterior
Exterior Feature Deck, Lighting, Porch
Parking Features Private Double, Other
Garage Spaces 2.0
Pool None
Roof Type Asphalt Rolled
Lot Frontage 37.99
Building
Foundation Poured Concrete
New Construction false
Others
Senior Community Yes
Read Less
Want to know what your home might be worth? Contact us for a FREE valuation!

Our team is ready to help you sell your home for the highest possible price ASAP
GET MORE INFORMATION





