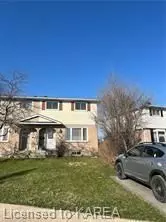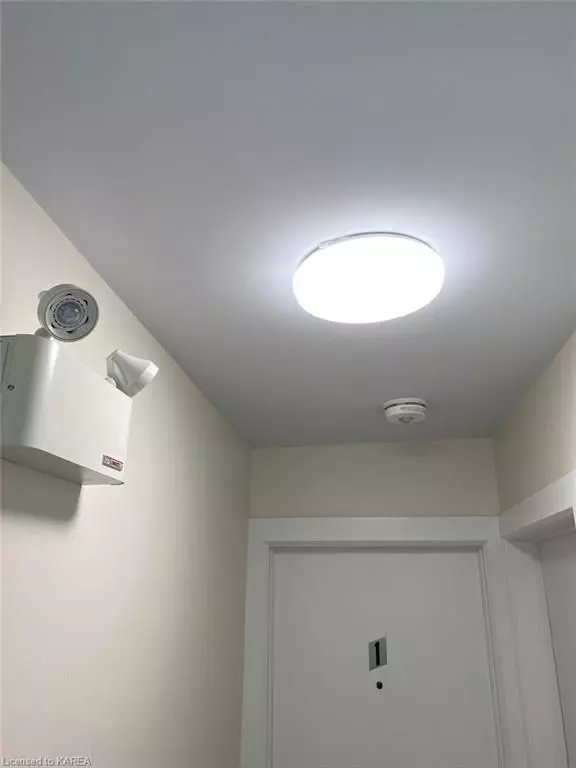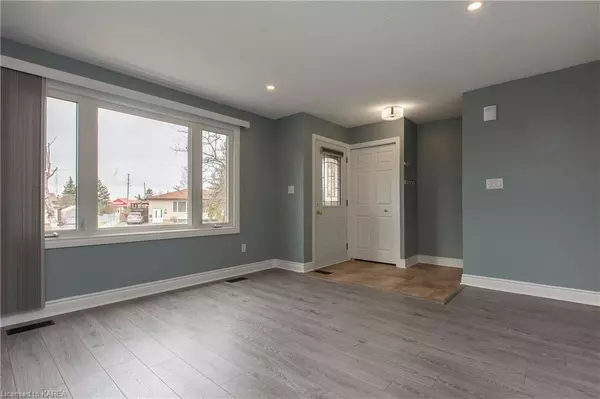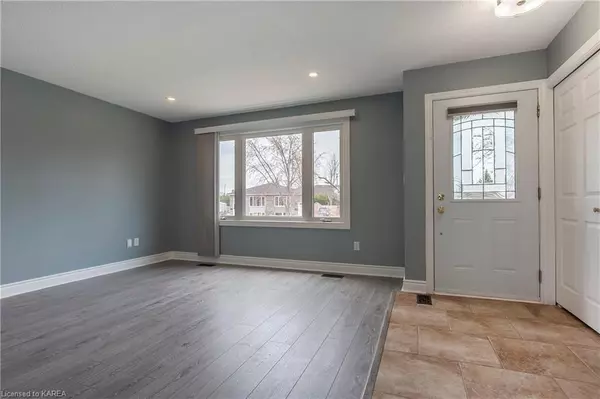$545,000
$574,900
5.2%For more information regarding the value of a property, please contact us for a free consultation.
1073 PINEWOOD PL Kingston, ON K7P 1K9
3 Beds
2 Baths
1,600 SqFt
Key Details
Sold Price $545,000
Property Type Single Family Home
Sub Type Detached
Listing Status Sold
Purchase Type For Sale
Square Footage 1,600 sqft
Price per Sqft $340
Subdivision City Northwest
MLS Listing ID X9021649
Sold Date 08/03/23
Style 2-Storey
Bedrooms 3
Annual Tax Amount $2,935
Tax Year 2022
Property Sub-Type Detached
Property Description
LEGAL SECONDARY SUITE!! FULLY RENTED TO EXCELLENT TENANTS! Unit #1- $2300 inclusive: Main & Second Floor: 3 bed, 1 bath, living room, eat-in kitchen with fridge, stove, OTR microwave, dishwasher, in-suite washer/dryer, own parking. Unit #2- $1325 inclusive: Lower Level Large living/studio, bathroom with shower, new kitchen with new appliances, in-suite laundry, own entrance and parking. Roof Architectural Shingles 2019, Gas Furnace serviced annually with new duct heat smoke detector installed, Gas Hot-Water-On-Demand...never run out of hot water!, Basement waterproofed by Safe Step Building Treatments with LifeTime Transferrable Warranty to new owner (this was done in 2021, just prior to construction for Legal Secondary Suite), 2022 New Back Deck, Cement Patio & Walkway. Appliances and new gsa lawn mower and weed wacker included. Really well cared for place. Excellent Investment! Cap Rate almost 6%
Location
Province ON
County Frontenac
Community City Northwest
Area Frontenac
Zoning RES
Rooms
Basement Separate Entrance, Finished
Kitchen 2
Interior
Interior Features On Demand Water Heater, Water Heater Owned
Cooling Central Air
Laundry Ensuite
Exterior
Exterior Feature Lighting, Porch, Private Entrance
Parking Features Other
Pool None
Roof Type Fibreglass Shingle
Lot Frontage 50.0
Lot Depth 139.0
Building
Foundation Block
New Construction false
Others
Senior Community No
Security Features Carbon Monoxide Detectors,Smoke Detector
Read Less
Want to know what your home might be worth? Contact us for a FREE valuation!

Our team is ready to help you sell your home for the highest possible price ASAP
GET MORE INFORMATION





