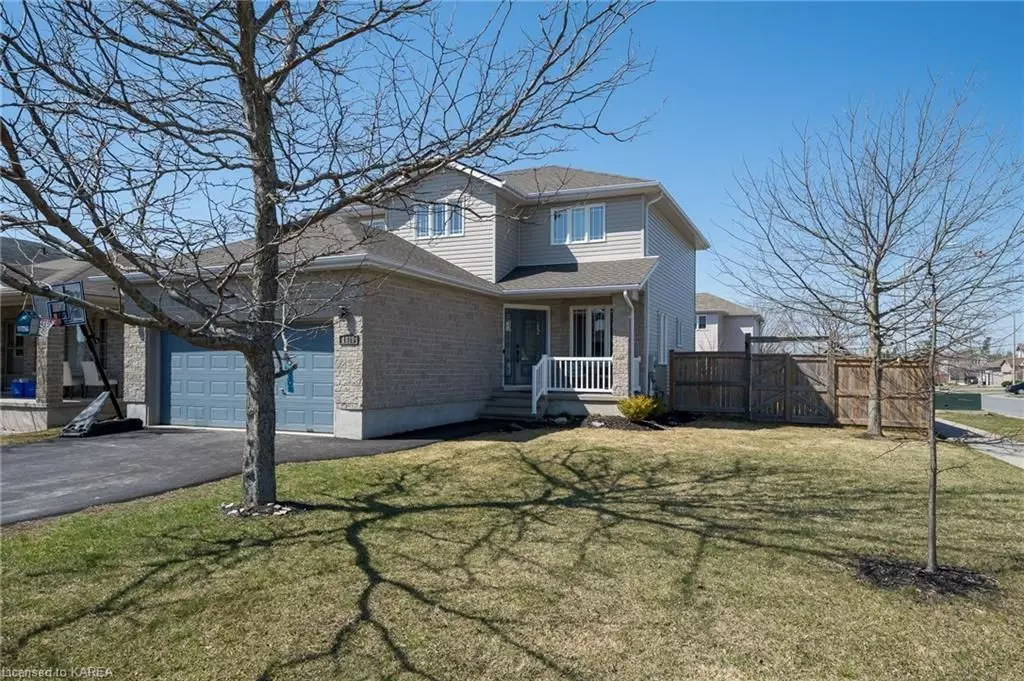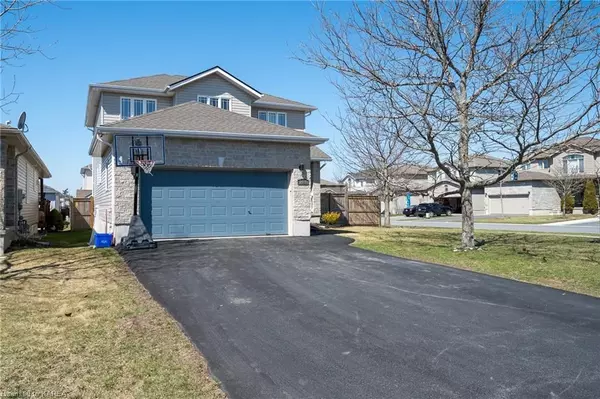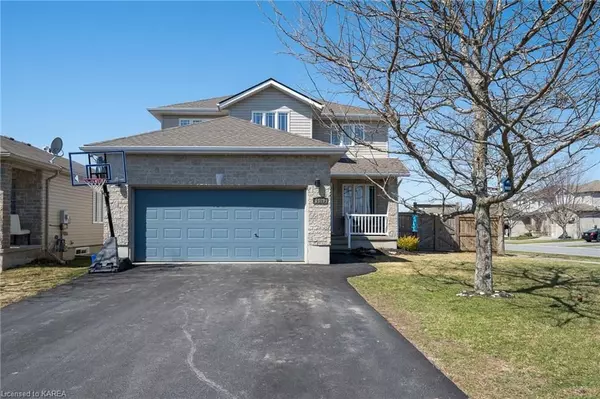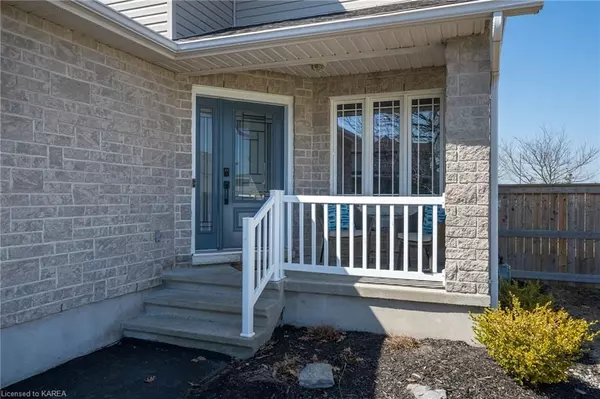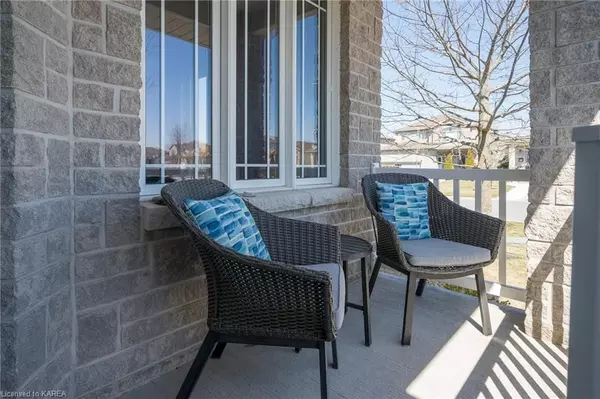$718,000
$734,900
2.3%For more information regarding the value of a property, please contact us for a free consultation.
1489 HANOVER DR Kingston, ON K7P 0B9
4 Beds
4 Baths
1,709 SqFt
Key Details
Sold Price $718,000
Property Type Single Family Home
Sub Type Detached
Listing Status Sold
Purchase Type For Sale
Square Footage 1,709 sqft
Price per Sqft $420
Subdivision City Northwest
MLS Listing ID X9021661
Sold Date 08/10/23
Style 2-Storey
Bedrooms 4
Annual Tax Amount $4,560
Tax Year 2023
Property Sub-Type Detached
Property Description
Introducing the perfect family home! Located on a corner lot in highly sought after Midland Park, this spacious and well cared for 4 bedroom, 3.5 bathroom home is just what you've been looking for. Convenience is at your doorstep with this prime west end location. Situated within close proximity to all the amenities you could ever need, including a 5 minute drive to Highway 401, The Invista Centre, shopping centres, parks, trails, schools, and a 20 minute commute to CFB Kingston; everything is just a stone's throw away. Built by Greene Homes in 2007, this spacious two-storey home boasts an abundance of natural light that floods every room, creating a warm and inviting atmosphere. The tastefully decorated open kitchen and living room features a large centre island with breakfast bar, ample cabinetry and pantry, alongside a separate formal dining area. Off of the living room, you will find new oversized patio doors (2020) leading out onto a newer two-tiered deck (2018), fully fenced backyard (2017) and storage shed (2020). Whether it's hosting family gatherings or just enjoying spending quality time together, this home sets the stage for wonderful memories to be made. On the second floor, you'll find 4 well-appointed bedrooms, another 4 piece bathroom and a stunning, newly renovated primary ensuite featuring a soaker tub, double vanity and sparkling glass shower with beautiful custom tile (2022). The spacious, fully finished basement (2018) adds even more living space with another fully updated 4 piece bathroom, den and/or games room, with potential for another bedroom or office as well. Other updates in the home include a new front door(2020), newer central air conditioner (2017), HRV system (2019), new roof (2020) and more. This home is awaiting its next family to move in and make it their own. Schedule a showing soon to experience the best of what this property has to offer.
Location
Province ON
County Frontenac
Community City Northwest
Area Frontenac
Zoning UR2.A
Rooms
Basement Finished, Full
Kitchen 1
Interior
Cooling Central Air
Exterior
Parking Features Private Double, Other
Garage Spaces 2.0
Pool None
Roof Type Asphalt Shingle
Lot Frontage 59.06
Lot Depth 104.99
Building
Foundation Poured Concrete
New Construction false
Others
Senior Community Yes
Security Features Smoke Detector
Read Less
Want to know what your home might be worth? Contact us for a FREE valuation!

Our team is ready to help you sell your home for the highest possible price ASAP
GET MORE INFORMATION

