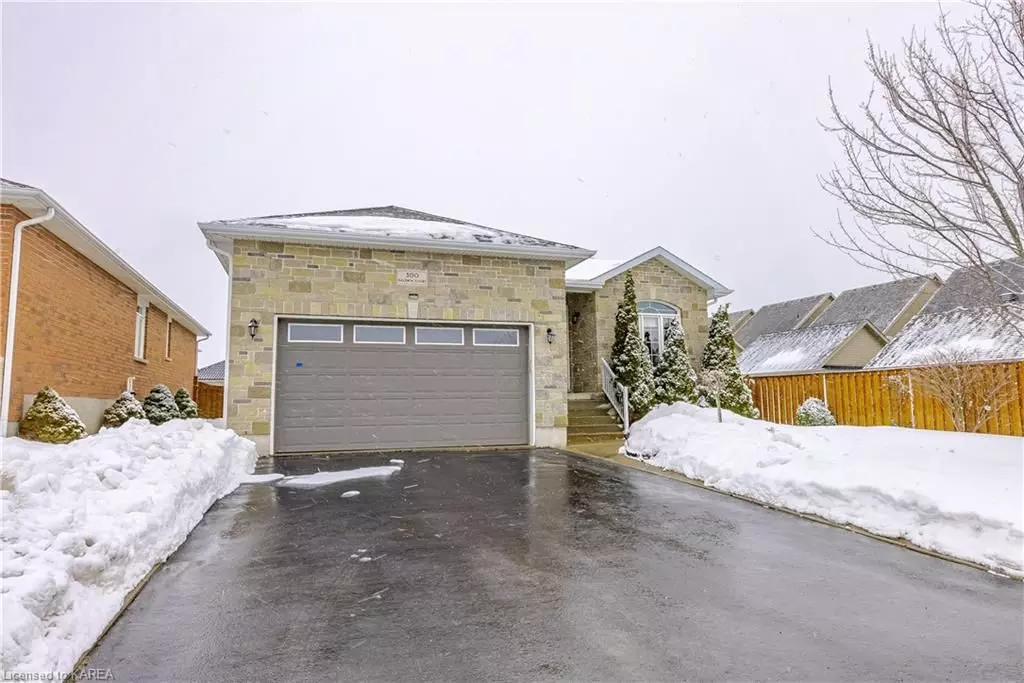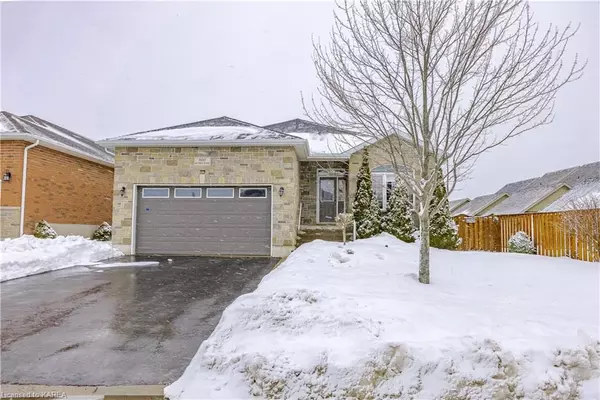$790,000
$799,900
1.2%For more information regarding the value of a property, please contact us for a free consultation.
500 BALDWIN CT Kingston, ON K7P 0C8
5 Beds
3 Baths
2,700 SqFt
Key Details
Sold Price $790,000
Property Type Single Family Home
Sub Type Detached
Listing Status Sold
Purchase Type For Sale
Square Footage 2,700 sqft
Price per Sqft $292
Subdivision City Northwest
MLS Listing ID X9021164
Sold Date 05/31/23
Style Bungalow
Bedrooms 5
Annual Tax Amount $4,534
Tax Year 2022
Property Sub-Type Detached
Property Description
Welcome to 500 Baldwin Court. A delightful stone elevated bungalow located close to all amenities in Kingston's most sought-after neighborhood of Lyndenwood. This home is pristine. Open concept main level features hardwood floors with ceramic in the bathrooms and entries. Kitchen with maple cabinetry and a large island with granite countertops that open to the living room with gas fireplace and eating area with walkout to rear deck. The 2 bedrooms up, each have ample closet space and the spacious primary bedroom with 3 piece ensuite. Formal dining room/den, 4 piece main bath, garage entry, and main floor laundry. The lower level features has an open rec room with quality engineered hardwood flooring, 3 carpeted bedrooms each with walk-in closets and egress. Custom bath with upgraded fixtures, tiled floor, and jacuzzi tub. All this with easy access to the 401, walking distance to grocery stores and a water park. A private rear yard with an alleyway on the south side and deck across
the entire back of the house. Call for a list of features and inclusions. You won't be disappointed.
Location
Province ON
County Frontenac
Community City Northwest
Area Frontenac
Zoning UR3.B
Rooms
Basement Partially Finished, Full
Kitchen 1
Separate Den/Office 3
Interior
Interior Features Water Heater, Air Exchanger, Central Vacuum
Cooling Central Air
Fireplaces Number 1
Fireplaces Type Living Room
Exterior
Exterior Feature Deck
Parking Features Private Double, Other
Garage Spaces 2.0
Pool None
Community Features Public Transit, Park
Roof Type Asphalt Shingle
Lot Frontage 55.7
Lot Depth 102.2
Exposure East
Building
Foundation Poured Concrete
New Construction false
Others
Senior Community Yes
Security Features Alarm System,Carbon Monoxide Detectors,Smoke Detector
Read Less
Want to know what your home might be worth? Contact us for a FREE valuation!

Our team is ready to help you sell your home for the highest possible price ASAP
GET MORE INFORMATION





