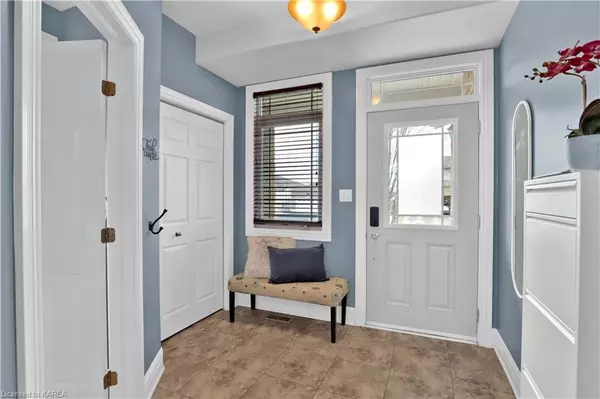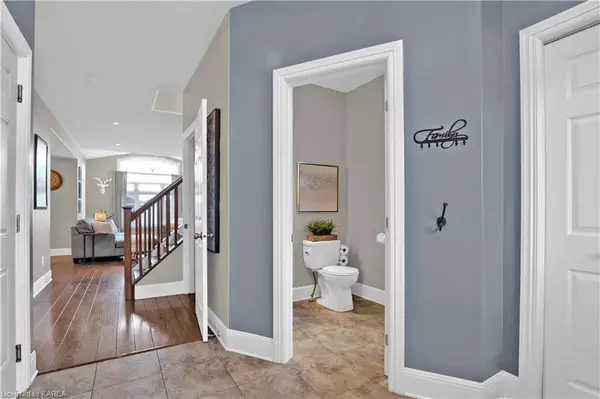$760,000
$764,000
0.5%For more information regarding the value of a property, please contact us for a free consultation.
1322 GRACE AVE Kingston, ON K7P 0B5
4 Beds
4 Baths
2,422 SqFt
Key Details
Sold Price $760,000
Property Type Single Family Home
Sub Type Detached
Listing Status Sold
Purchase Type For Sale
Square Footage 2,422 sqft
Price per Sqft $313
Subdivision City Northwest
MLS Listing ID X9021212
Sold Date 08/01/23
Style 2-Storey
Bedrooms 4
Annual Tax Amount $4,324
Tax Year 2022
Property Sub-Type Detached
Property Description
Welcome to 1322 Grace Avenue located in the desirable Midland Park neighbourhood. This Greene built home featuring 3+1 bedrooms and 3.5 baths with over 2000 sq ft of living space is a must see. The main level boasts 9' ceilings and features a large living room with a cathedral ceiling open to the well appointed kitchen with granite counters, a breakfast bar and sizeable pantry. Enjoy your meals in the adjacent dining area, which leads to a deck with a gazebo and natural gas BBQ overlooking the landscaped backyard and hot tub providing the perfect space for summer barbecues and outdoor entertaining. Upstairs, you'll find three spacious bedrooms, including the primary suite with an impressive walk-in closet and a 5 piece ensuite bathroom with double sinks and quartz counter. This level also includes the convenient second-floor laundry and an additional 4 piece bath. Head to the fully finished lower level to find the 4th bedroom, a 4 piece bath and secondary living space. Topping off this great buy is the 2 vehicle insulated and electric heated garage with inside entry, plenty of storage space, convenient access to highway 401 and a short 20 minutes drive to CFB Kingston.
Location
Province ON
County Frontenac
Community City Northwest
Area Frontenac
Zoning UR2.A
Rooms
Basement Finished, Full
Kitchen 1
Separate Den/Office 1
Interior
Cooling Central Air
Exterior
Exterior Feature Deck
Parking Features Private Double, Other
Garage Spaces 2.0
Pool None
Roof Type Asphalt Shingle
Lot Frontage 40.04
Lot Depth 102.1
Building
Foundation Poured Concrete
New Construction false
Others
Senior Community Yes
Read Less
Want to know what your home might be worth? Contact us for a FREE valuation!

Our team is ready to help you sell your home for the highest possible price ASAP
GET MORE INFORMATION





