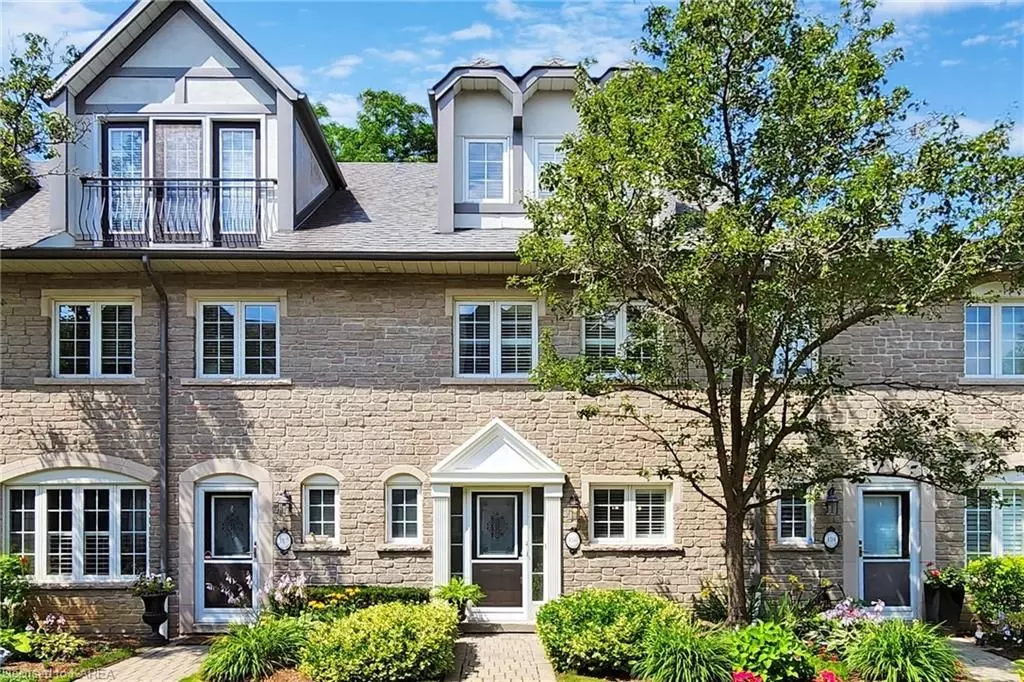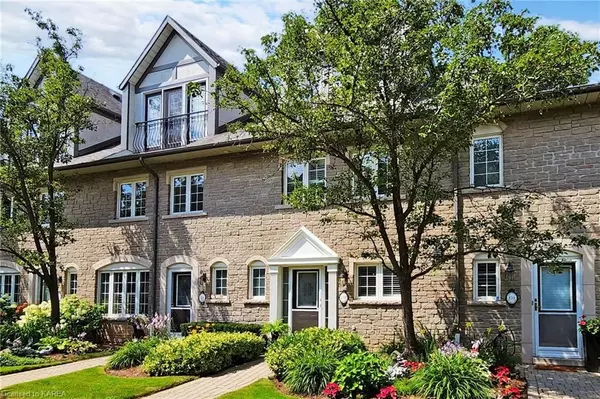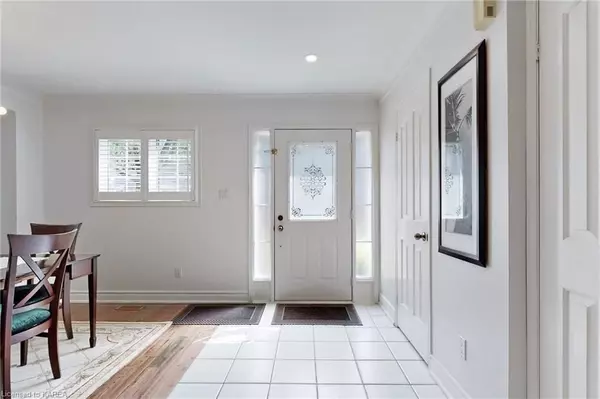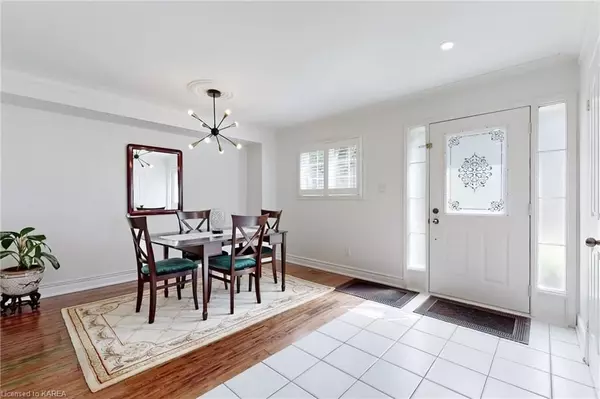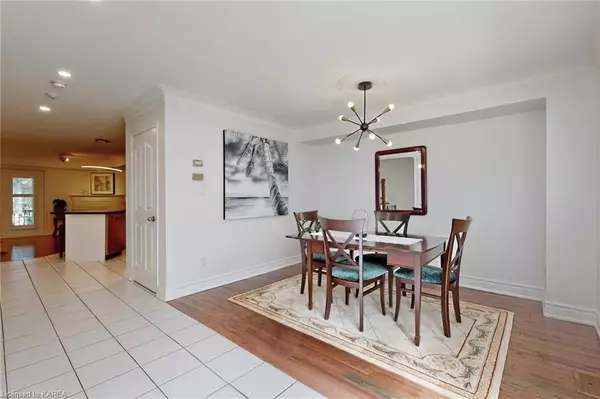$735,000
$759,000
3.2%For more information regarding the value of a property, please contact us for a free consultation.
1995 ROYAL RD Pickering, ON L1V 6V9
3 Beds
3 Baths
2,503 SqFt
Key Details
Sold Price $735,000
Property Type Condo
Sub Type Condo Townhouse
Listing Status Sold
Purchase Type For Sale
Approx. Sqft 2500-2749
Square Footage 2,503 sqft
Price per Sqft $293
Subdivision Village East
MLS Listing ID E9023644
Sold Date 01/15/24
Style 3-Storey
Bedrooms 3
HOA Fees $937
Annual Tax Amount $4,236
Tax Year 2023
Property Sub-Type Condo Townhouse
Property Description
Welcome to 158-1995 Royal Road, a stunning 2503 sq. ft. executive townhouse located in the heart of Pickering. Recently updated kitchen with new Stainless Steel Appliances, Quartz counters, Back Splash, Breakfast Nook With Pot Lights & Pendant Lighting.
Open Concept Living Room / Kitchen has gas fireplace with walk out to private deck overlooking lush treed lot and private back yard perfect for entertaining. 3 spacious bedrooms with lots of closets and storage, primary bedroom 25.6ft. x 14.2 ft. has walk-in closet, 4pc ensuite, & extra sitting area for tv lounge/ den or exercise equipment. Recently renovated bathrooms both with new walk in showers, powder room off foyer. Finished, basement has family room/media center has built in media speakers. Direct access to heated underground 2 car parking spots garage, utility room and lots extra storage areas and lockers.
- * EXTRAS* - Ceramic & Hardwood floors through out home, CALIFORNIA SHUTTERS Though Out Home, Quartz counter top, pot lights, central vacuum, stainless steel appliances, 2023 stove, micro wave hood & dishwasher, freshly painted.
Everything is close, parks, schools, retail, grocery, restaurants, public transport, access to 401.
Don't miss out on this opportunity to love where you live. Book your appointment today.
Location
Province ON
County Durham
Community Village East
Area Durham
Zoning RH(SC)
Rooms
Basement Finished, Full
Kitchen 1
Interior
Interior Features Separate Heating Controls, Water Softener, Central Vacuum
Cooling Central Air
Fireplaces Number 1
Exterior
Garage Spaces 2.0
Pool None
Community Features Recreation/Community Centre, Public Transit
Amenities Available Visitor Parking
Roof Type Asphalt Shingle
Building
Locker Owned
New Construction false
Others
Senior Community Yes
Security Features Alarm System
Pets Allowed Restricted
Read Less
Want to know what your home might be worth? Contact us for a FREE valuation!

Our team is ready to help you sell your home for the highest possible price ASAP
GET MORE INFORMATION

