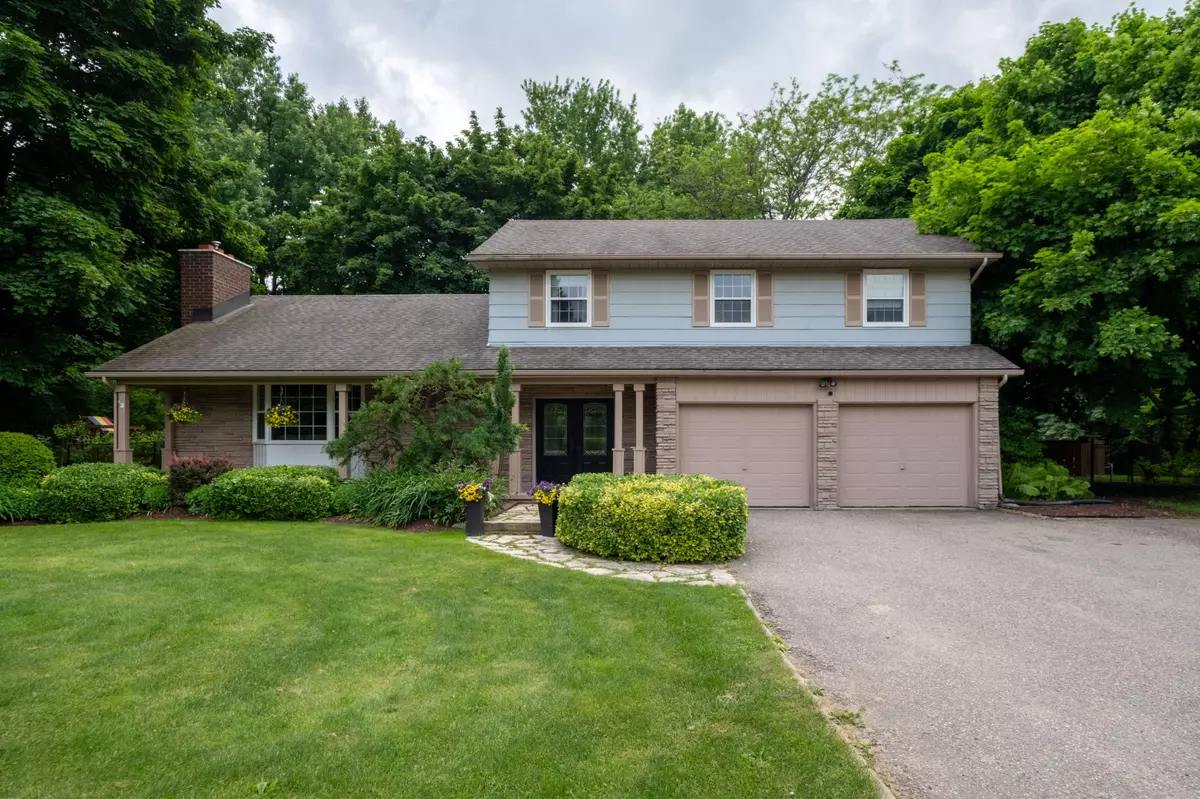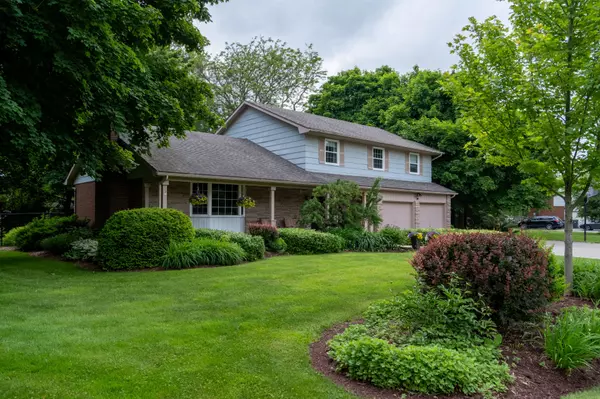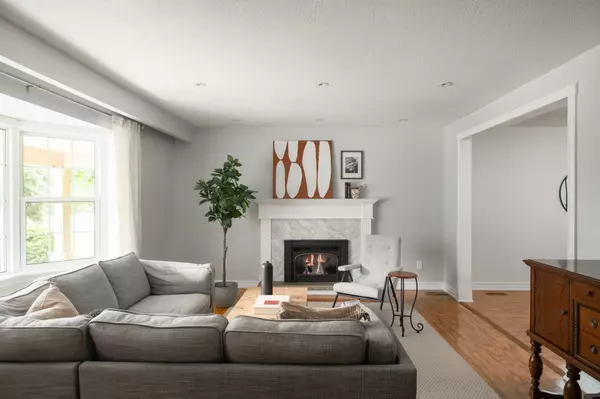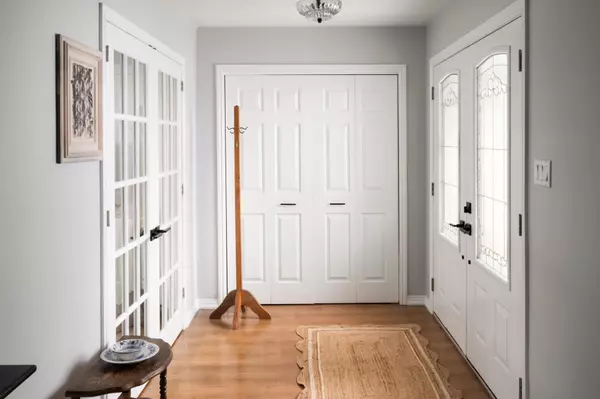$1,350,000
$1,425,000
5.3%For more information regarding the value of a property, please contact us for a free consultation.
1624 Chester DR Caledon, ON L7K 0W6
6 Beds
3 Baths
0.5 Acres Lot
Key Details
Sold Price $1,350,000
Property Type Single Family Home
Sub Type Detached
Listing Status Sold
Purchase Type For Sale
Approx. Sqft 2500-3000
Subdivision Caledon Village
MLS Listing ID W8425618
Sold Date 10/25/24
Style 2-Storey
Bedrooms 6
Annual Tax Amount $7,355
Tax Year 2023
Lot Size 0.500 Acres
Property Sub-Type Detached
Property Description
Leave it to Chester! The perfect family home with 6 Bedrooms and 3 baths on just under an acre in the Heart of Caledon. Lush mature landscaping leads to a welcoming front porch opening into a spacious, light-filled, living space, cozy family room, fabulous well-appointed kitchen and generous dining area. French door off of the family room open to deck, grassy fully fenced yard, and refreshing pool. This home is perfectly designed for gathering with loved ones, large families who need to spread out, and easy entertaining in an epic backyard. An idyllic family abode.The first floor also offers 6th bedroom (or office!), powder room, updated main floor laundry, and access to large 2 car garage. Upstairs, the excellent sized primary suite feels like a retreat, with a walk-in wardrobe, 3 piece bath and stunning garden views. Find four (yes four!!!) additional spacious bedrooms that share a detached 5 piece bath. This home truly has it all. Easy commute to the GTA and situated in a prime location - you are just moments from stunning farmer's markets, the best restaurants, breweries, cafes, trails, golf and ski! Charm is plentiful in this picturesque and quiet sanctuary for the entire family to enjoy.
Location
Province ON
County Peel
Community Caledon Village
Area Peel
Zoning Rural Residentail
Rooms
Family Room Yes
Basement Finished, Full
Kitchen 1
Interior
Interior Features In-Law Capability
Cooling Central Air
Exterior
Parking Features Private Double
Garage Spaces 2.0
Pool Inground
Roof Type Shingles
Lot Frontage 196.99
Lot Depth 195.85
Total Parking Spaces 10
Building
Foundation Concrete
Read Less
Want to know what your home might be worth? Contact us for a FREE valuation!

Our team is ready to help you sell your home for the highest possible price ASAP
GET MORE INFORMATION





