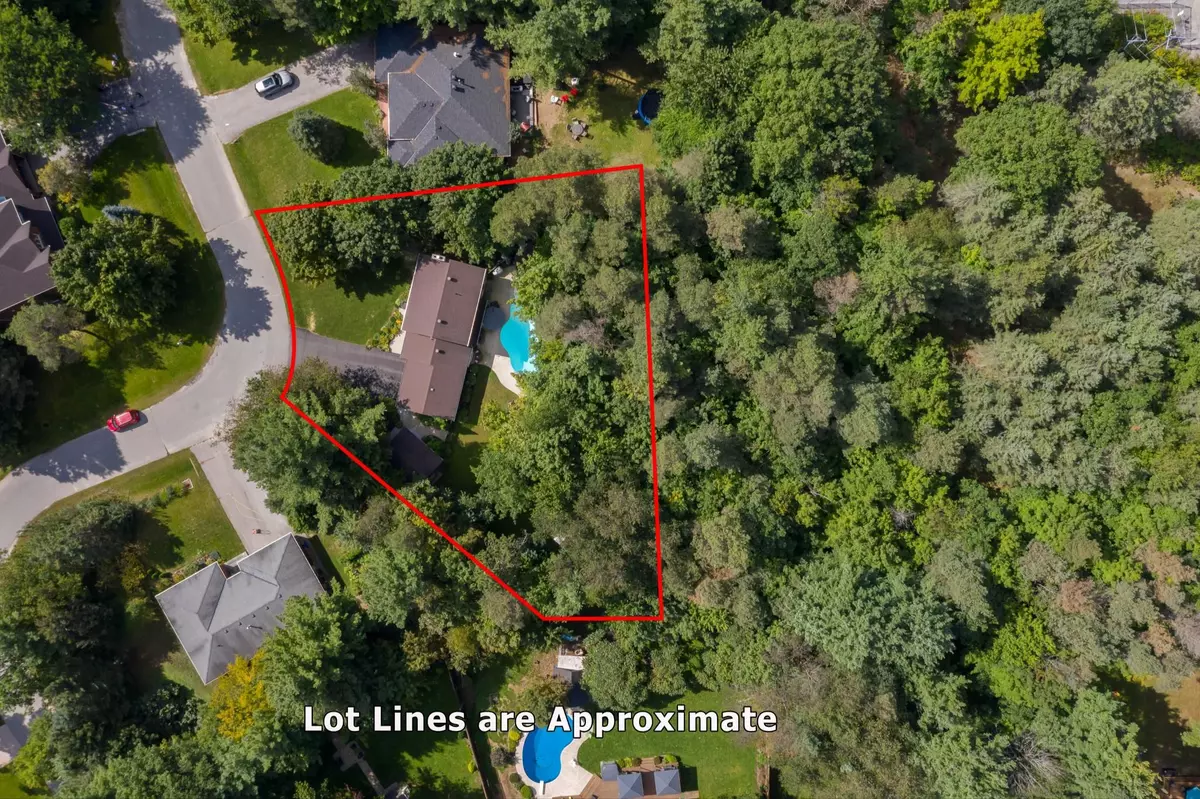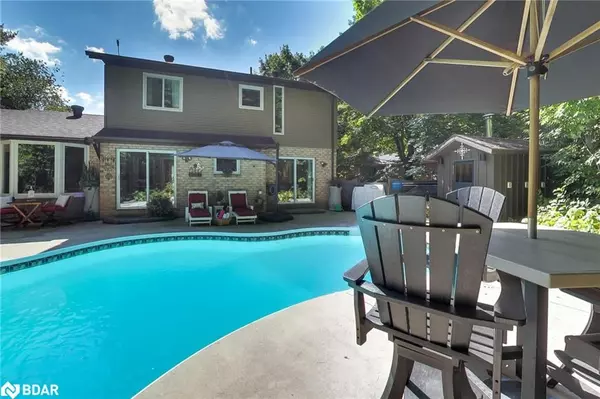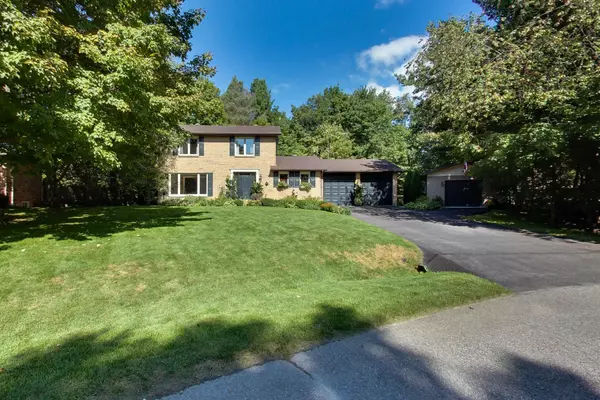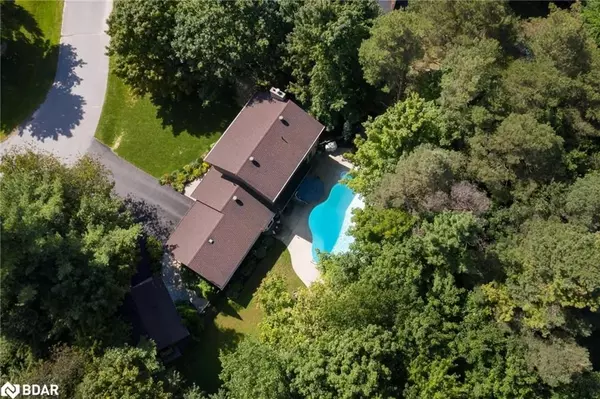$1,190,000
$1,228,000
3.1%For more information regarding the value of a property, please contact us for a free consultation.
8 Sant RD Springwater, ON L9X 0P2
4 Beds
3 Baths
Key Details
Sold Price $1,190,000
Property Type Single Family Home
Sub Type Detached
Listing Status Sold
Purchase Type For Sale
Approx. Sqft 1500-2000
Subdivision Midhurst
MLS Listing ID S8359092
Sold Date 08/26/24
Style 2-Storey
Bedrooms 4
Annual Tax Amount $4,481
Tax Year 2023
Property Sub-Type Detached
Property Description
Welcome To Your Meticulously Landscaped Outdoor Oasis, Sure To Take Your Breath Away! Nestled Among The Trees In Exclusive Midhurst, You'll Enjoy The Quiet Surroundings Of This Family-Friendly Neighbourhood.A Forested Backyard Of Privacy & Solitude Invites You To Kick Back Or Swim Under The Towering Trees In Your Pond-like Heated Salt Water Pool While The Birds Serenade You.Inside This 2 Storey Home Are 4 Bedrooms & 2.5 Baths 2758 (1724+1034) sqft Across 3 Levels Of Living Space Flow Easily From Yard,To Kitchen & Bedrooms All Highlighting Nature's Splendour Just Outside.Stylish Open Concept Renovated Kitchen W/Granite Counters Is Open To The Family Room.Through The Dining Room & To The Living Room With A Cozy Wood-Burning Fireplace,The Hickory Hardwood Floors Gleam Under The Flood Of Sunlight Through Large Windows. Primary Bedroom Features A Walk-In Closet 3-Piece Ensuite. Outside, Separate From The 2 Car Garage, Is A 3rd Heated Garage/Workshop W/Its Own Electrical Panel For Your Toys.
Location
Province ON
County Simcoe
Community Midhurst
Area Simcoe
Zoning RG
Rooms
Family Room Yes
Basement Finished
Kitchen 1
Separate Den/Office 1
Interior
Interior Features Water Heater Owned
Cooling Central Air
Fireplaces Number 2
Fireplaces Type Natural Gas, Wood
Exterior
Parking Features Private Double
Garage Spaces 3.0
Pool Inground
Roof Type Asphalt Shingle
Lot Frontage 85.99
Lot Depth 163.93
Total Parking Spaces 7
Building
Building Age 31-50
Foundation Concrete Block
Others
ParcelsYN No
Read Less
Want to know what your home might be worth? Contact us for a FREE valuation!

Our team is ready to help you sell your home for the highest possible price ASAP

GET MORE INFORMATION





