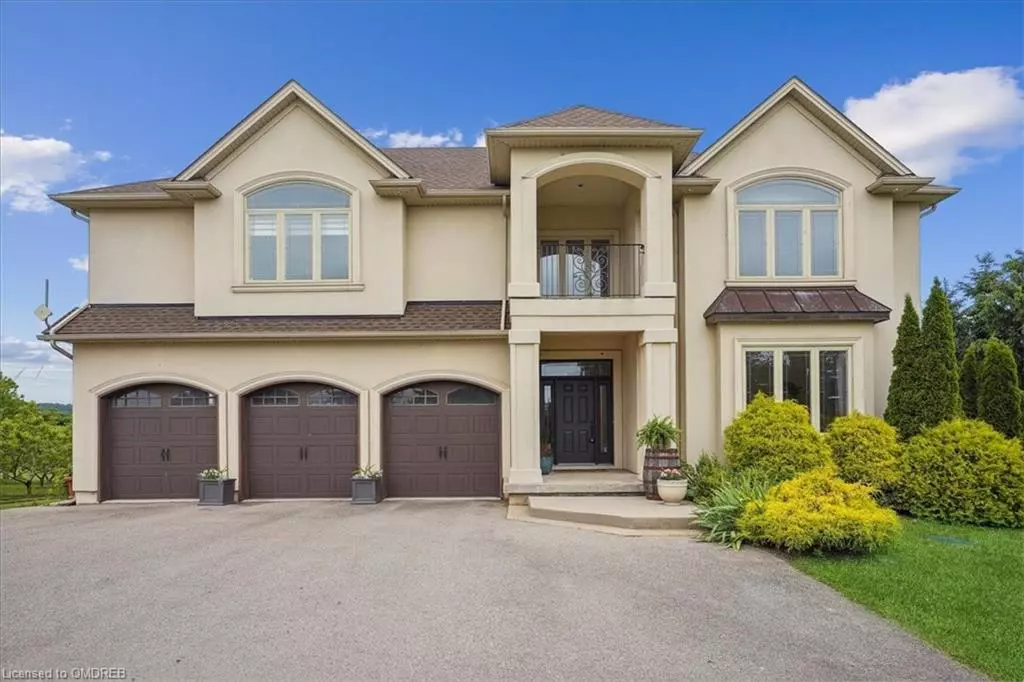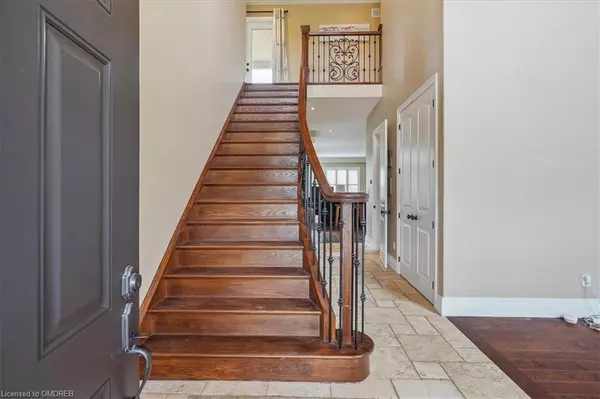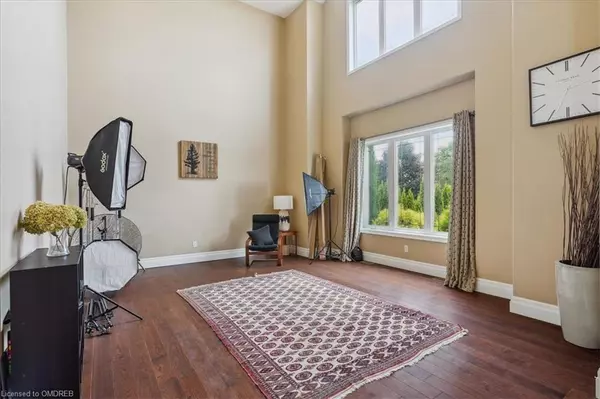$1,640,000
$1,700,000
3.5%For more information regarding the value of a property, please contact us for a free consultation.
4692 Lincoln Avenue Beamsville, ON L0R 1B3
4 Beds
4 Baths
4,280 SqFt
Key Details
Sold Price $1,640,000
Property Type Single Family Home
Sub Type Single Family Residence
Listing Status Sold
Purchase Type For Sale
Square Footage 4,280 sqft
Price per Sqft $383
MLS Listing ID 40599512
Sold Date 07/10/24
Style Two Story
Bedrooms 4
Full Baths 3
Half Baths 1
Abv Grd Liv Area 4,280
Originating Board Oakville
Year Built 2011
Annual Tax Amount $10,119
Property Description
This expansive 4,280 square foot home is set on a generous 79 x 225 ft lot, offering a tranquil environment as it backs onto farmland and green space.
- The home features an open-concept kitchen and family room, ideal for modern living and entertaining.
- It includes four spacious bedrooms and four bathrooms.
- The huge primary bedroom boasts two walk-in closets and a luxurious 5-piece ensuite bathroom.
- Numerous decks and balconies provide stunning views from every room.
- Two gas fireplaces add warmth and charm to the living spaces.
- The second floor includes a convenient laundry room.
- The property includes an unfinished walk-out basement, presenting untapped potential for customization.
- The roof was replaced in 2022.
- A new a/c unit was installed June 2024
- A four-car garage and additional parking accommodate up to 10 cars, providing ample space for vehicles and storage.
- Located in a very quiet area, the home is close to highways, Beamsville, and Grimsby.
- Proximity to schools, shopping, wineries and the lake ensures easy access to essential amenities.
This property combines spacious living areas with a serene setting, making it an ideal home for those seeking both comfort and tranquility.
Location
Province ON
County Niagara
Area Lincoln
Zoning RUL
Direction QEW, exit at Bartlett, left on South Service Road to Lincoln Ave.
Rooms
Basement Walk-Out Access, Full, Unfinished
Kitchen 1
Interior
Interior Features Auto Garage Door Remote(s), Built-In Appliances, Ceiling Fan(s)
Heating Forced Air, Natural Gas
Cooling Central Air
Fireplaces Number 2
Fireplaces Type Family Room, Gas
Fireplace Yes
Appliance Range, Oven, Built-in Microwave, Dishwasher, Dryer, Gas Oven/Range, Microwave, Range Hood, Refrigerator, Washer
Laundry Upper Level
Exterior
Exterior Feature Backs on Greenbelt
Parking Features Attached Garage, Garage Door Opener, Asphalt, Inside Entry
Garage Spaces 4.0
View Y/N true
View Vineyard
Roof Type Asphalt Shing
Porch Deck, Patio
Lot Frontage 79.0
Lot Depth 225.0
Garage Yes
Building
Lot Description Urban, Rectangular, Ample Parking, Greenbelt, Highway Access, Open Spaces, View from Escarpment
Faces QEW, exit at Bartlett, left on South Service Road to Lincoln Ave.
Foundation Poured Concrete
Sewer Septic Tank
Water Municipal
Architectural Style Two Story
Structure Type Stucco,Other
New Construction Yes
Schools
Elementary Schools Senator Gibson Ps
High Schools West Niagara Ss
Others
Senior Community false
Tax ID 460940035
Ownership Freehold/None
Read Less
Want to know what your home might be worth? Contact us for a FREE valuation!

Our team is ready to help you sell your home for the highest possible price ASAP

GET MORE INFORMATION





