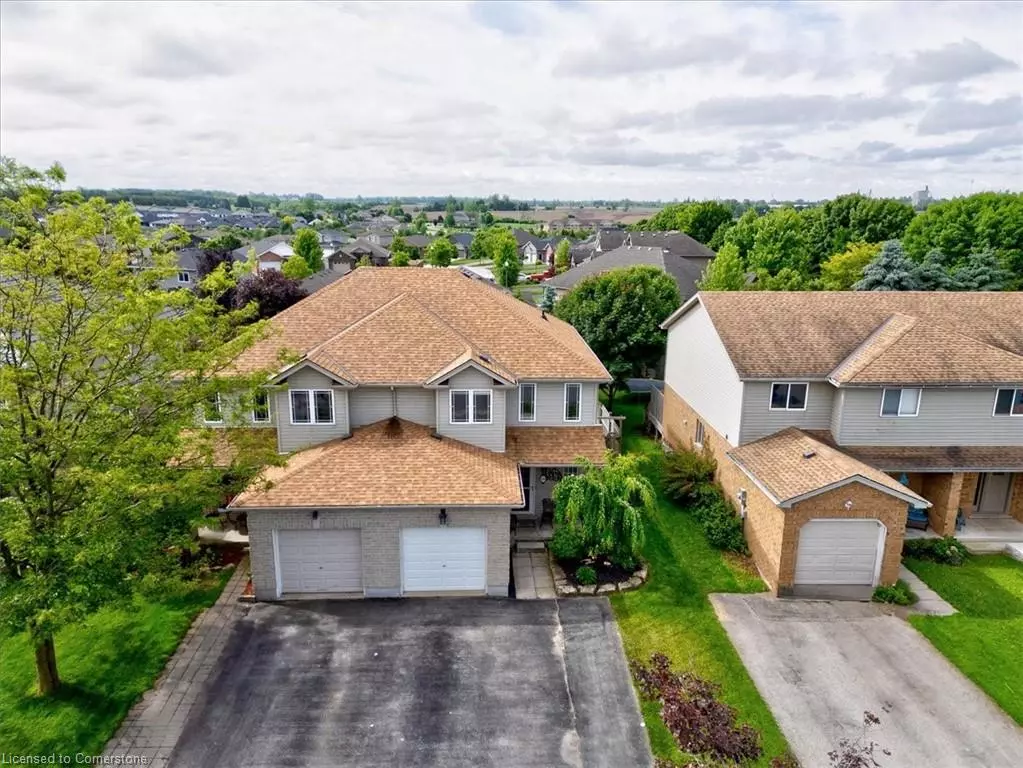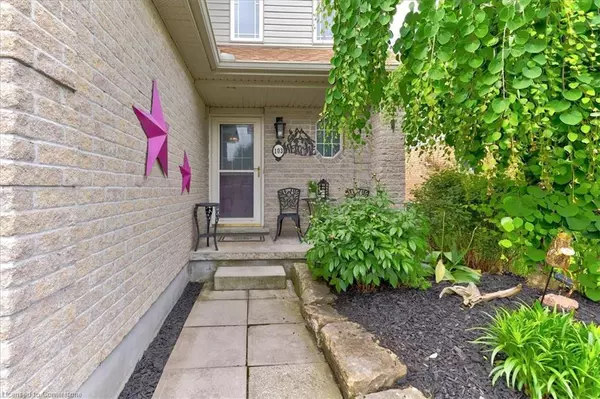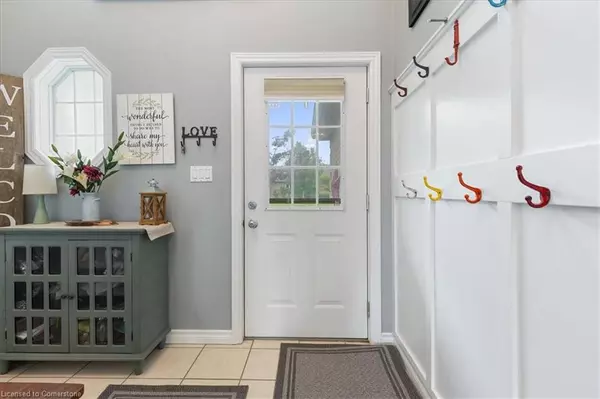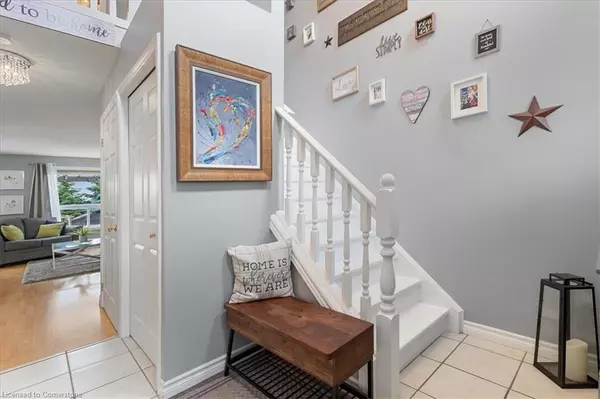$545,000
$549,900
0.9%For more information regarding the value of a property, please contact us for a free consultation.
103 Maxwell Street St. Marys, ON N4X 0A2
3 Beds
3 Baths
1,368 SqFt
Key Details
Sold Price $545,000
Property Type Single Family Home
Sub Type Single Family Residence
Listing Status Sold
Purchase Type For Sale
Square Footage 1,368 sqft
Price per Sqft $398
MLS Listing ID 40596796
Sold Date 07/09/24
Style Two Story
Bedrooms 3
Full Baths 1
Half Baths 2
Abv Grd Liv Area 1,877
Year Built 2001
Annual Tax Amount $2,851
Property Sub-Type Single Family Residence
Source Cornerstone
Property Description
Welcome to 103 Maxwell Street, a charming and spacious two-story semi-detached home nestled in St Marys Ontario. This delightful property offers three generously sized bedrooms and three well-appointed bathrooms, providing ample space and convenience for all family members. The home boasts three finished levels, including a fully finished basement that can be used as a recreation room, home office, or gym.
Outdoors, you'll find an above-ground pool perfect for summer fun and entertaining friends. The fully fenced yard ensures privacy and safety, making it an ideal space for children and pets to play. Parking is a breeze with a spacious garage and a driveway that accommodates up to two vehicles. This home combines practicality and comfort with its modern layout, stylish finishes, and thoughtful details throughout.
Located in a family-friendly neighbourhood with easy access to schools, parks, shopping, and dining, 103 Maxwell Street offers the perfect balance of suburban tranquility and urban convenience. Don't miss the opportunity to make this beautiful home yours. Schedule a viewing today and experience the charm and comfort of 103 Maxwell Street.
Location
Province ON
County Perth
Area St. Marys
Zoning R3
Direction Queen Street to Huron St South left on Maxwell Street.
Rooms
Other Rooms Shed(s)
Basement Full, Finished
Kitchen 1
Interior
Interior Features High Speed Internet, Auto Garage Door Remote(s)
Heating Forced Air, Natural Gas
Cooling Central Air
Fireplace No
Window Features Window Coverings
Appliance Water Softener, Dishwasher, Dryer, Refrigerator, Stove, Washer
Laundry Main Level
Exterior
Exterior Feature Year Round Living
Parking Features Attached Garage, Asphalt
Garage Spaces 1.0
Fence Full
Pool Above Ground
Utilities Available Electricity Connected, Natural Gas Connected, Recycling Pickup, Phone Connected
Roof Type Asphalt Shing
Lot Frontage 30.02
Lot Depth 136.0
Garage Yes
Building
Lot Description Urban, Rectangular, Ample Parking, Schools
Faces Queen Street to Huron St South left on Maxwell Street.
Foundation Poured Concrete
Sewer Sewer (Municipal)
Water Municipal
Architectural Style Two Story
Structure Type Brick,Vinyl Siding
New Construction No
Others
Senior Community false
Tax ID 532520601
Ownership Freehold/None
Read Less
Want to know what your home might be worth? Contact us for a FREE valuation!

Our team is ready to help you sell your home for the highest possible price ASAP

GET MORE INFORMATION





