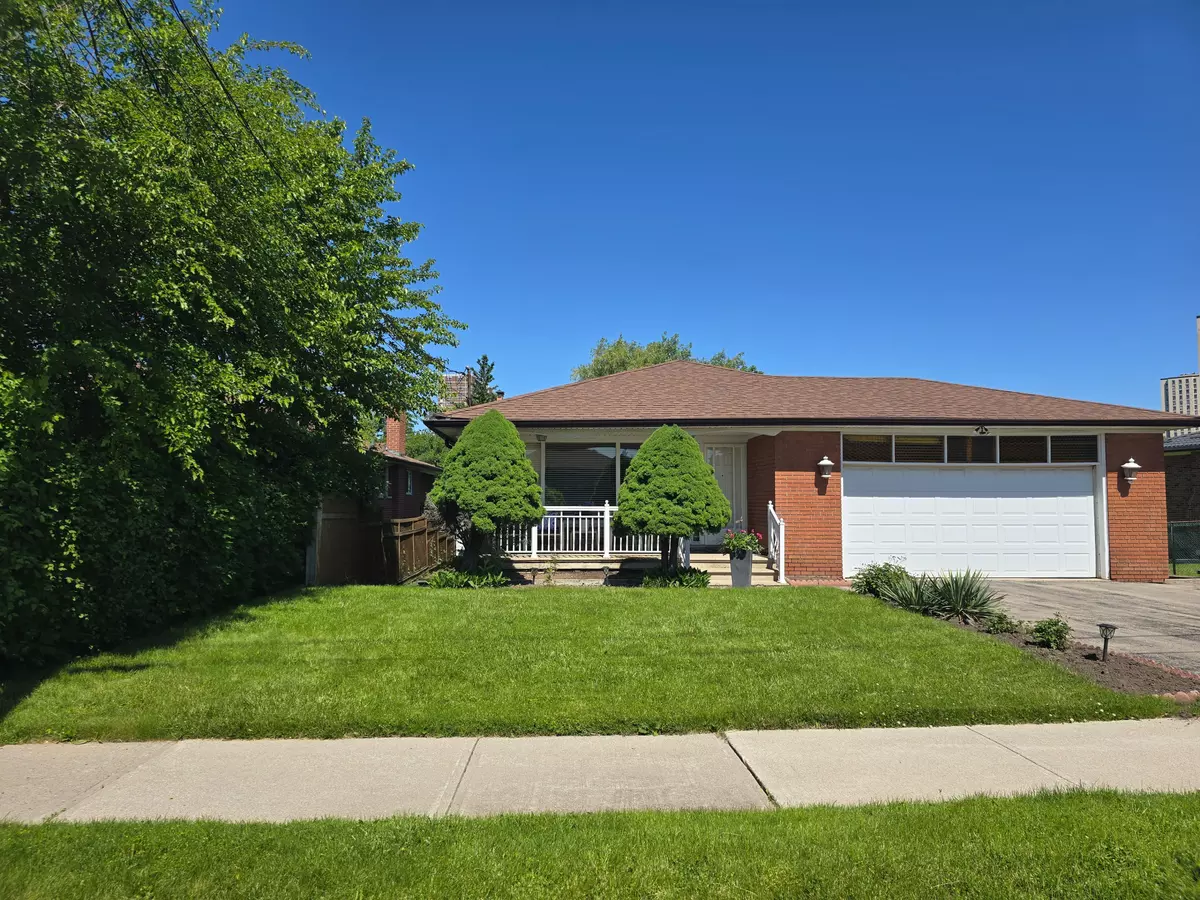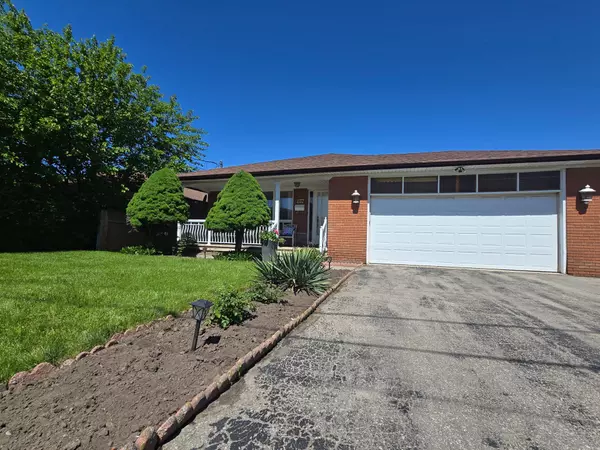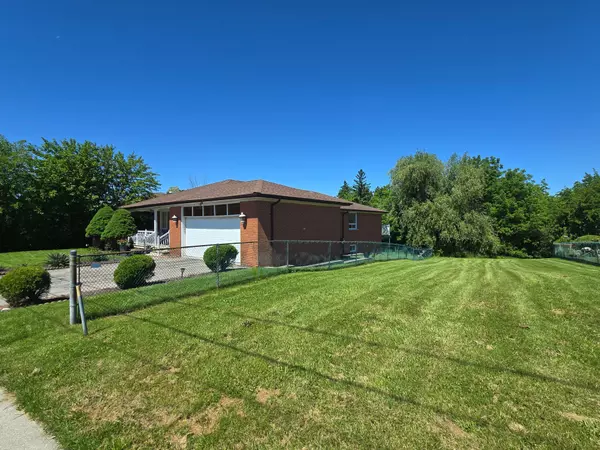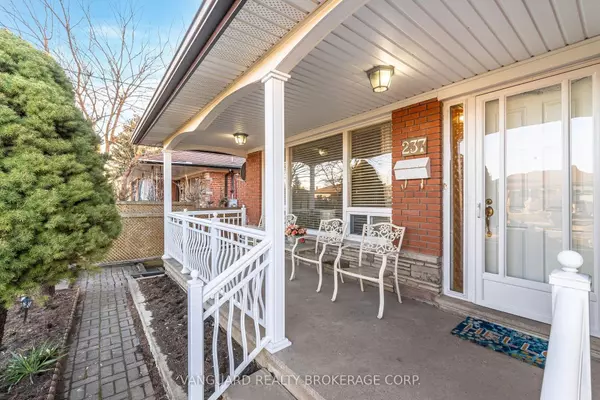$1,353,000
$1,598,000
15.3%For more information regarding the value of a property, please contact us for a free consultation.
237 Derrydown RD Toronto W05, ON M3J 1S2
5 Beds
4 Baths
Key Details
Sold Price $1,353,000
Property Type Single Family Home
Sub Type Detached
Listing Status Sold
Purchase Type For Sale
Subdivision York University Heights
MLS Listing ID W8360186
Sold Date 09/05/24
Style Bungalow
Bedrooms 5
Annual Tax Amount $4,480
Tax Year 2023
Property Sub-Type Detached
Property Description
Ideal for a Multigenerational Home or as an Income Generator, this property is conveniently located near York University, Finch LRT, and Subway. It features multiple entrances and an expansive 5-bedroom walk-out bungalow set on a deep 133-foot ravine lot. The home boasts generous room sizes complemented by high-quality upgrades. Exquisite Caesarstone and granite enhance the luxurious kitchens, complete with elegant cabinetry, undermount sinks, porcelain ceramics, and stainless-steel appliances. The luxurious finishes extend to top-quality crown mouldings, trim, waffled ceilings, pot-lights, and more. The stunning lower level offers a walk-out to a fenced yard, a nature lover's retreat. Experience the opulence of a beautiful ensuite, with high-end faucets, ceramics, walk-in closet, porcelain floors and a spacious finished laundry room. Create a source of income or accommodate your extended family! Conveniently located within walking distance to the LRT, and just minutes away from York University and Finch Subway. Enjoy the unique advantage of having ravine access on one side (no neighbors!) and a peaceful ravine/forest backdrop.
Location
Province ON
County Toronto
Community York University Heights
Area Toronto
Rooms
Family Room No
Basement Separate Entrance, Walk-Out
Kitchen 2
Separate Den/Office 1
Interior
Interior Features Other
Cooling Central Air
Exterior
Parking Features Private
Garage Spaces 2.0
Pool None
Roof Type Other
Lot Frontage 63.72
Lot Depth 133.18
Total Parking Spaces 7
Building
Foundation Other
Read Less
Want to know what your home might be worth? Contact us for a FREE valuation!

Our team is ready to help you sell your home for the highest possible price ASAP
GET MORE INFORMATION





