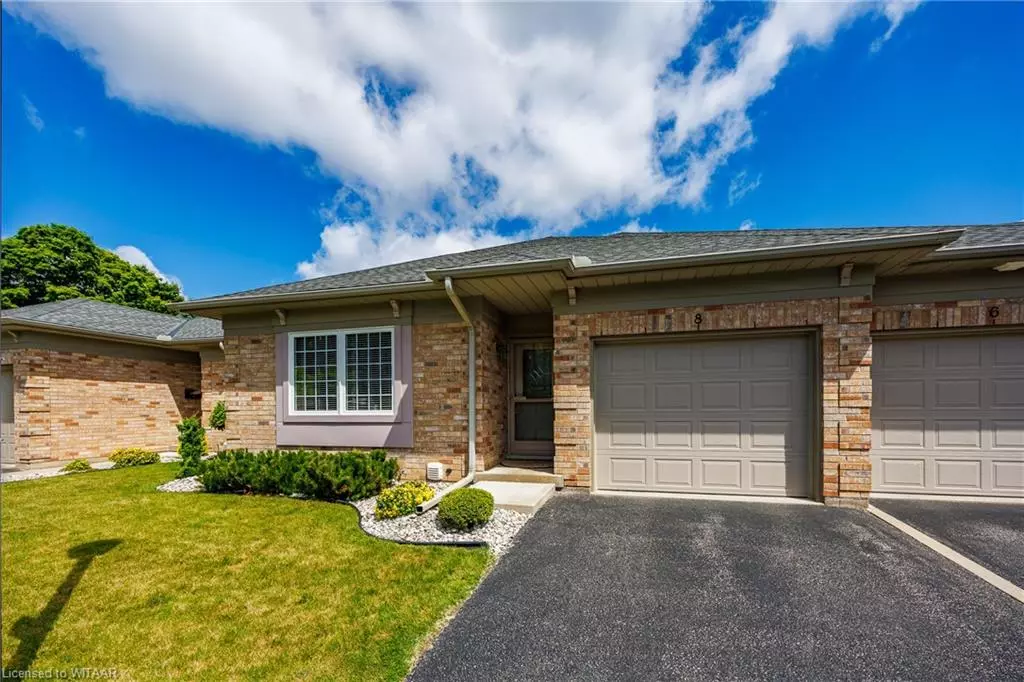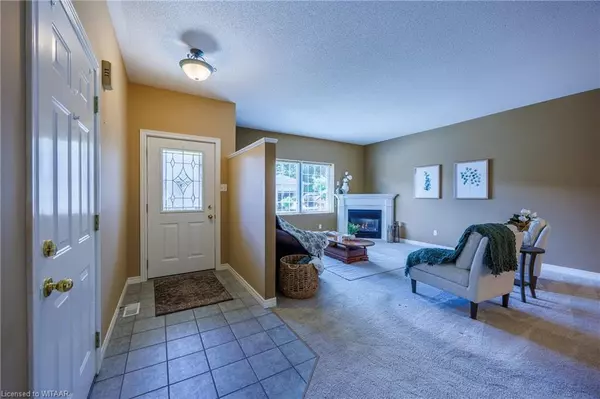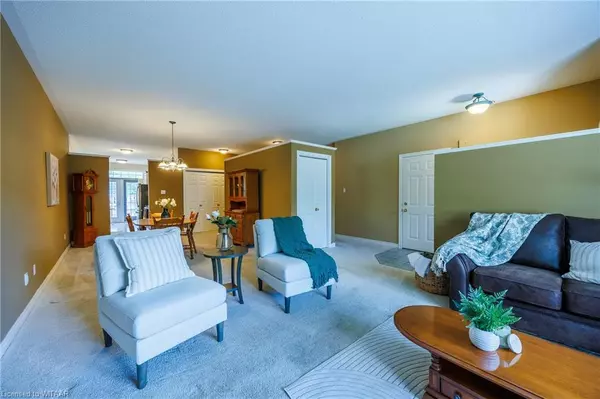$460,000
$475,000
3.2%For more information regarding the value of a property, please contact us for a free consultation.
99 King Street #8 Tillsonburg, ON N4G 5V1
2 Beds
2 Baths
1,272 SqFt
Key Details
Sold Price $460,000
Property Type Townhouse
Sub Type Row/Townhouse
Listing Status Sold
Purchase Type For Sale
Square Footage 1,272 sqft
Price per Sqft $361
MLS Listing ID 40603888
Sold Date 07/08/24
Style Bungalow
Bedrooms 2
Full Baths 2
HOA Fees $515/mo
HOA Y/N Yes
Abv Grd Liv Area 1,627
Originating Board Woodstock-Ingersoll Tillsonburg
Year Built 1999
Annual Tax Amount $2,854
Property Description
Comfortable, quiet living awaits! This tastefully decorated, well maintained condo garden home features 2 bedrooms, and 2 full baths. The living room with gas fireplace is open to the spacious dining area and kitchen. The principal bedroom features a walk in closet and dedicated ensuite bath. The galley style kitchen with eating area offers tranquil views, and garden doors to the outside. The main floor laundry is in close proximity to the upper level bedrooms for total convenience. Enjoy the back yard from the nicely finished deck! The lower level opens up to an inviting family room and option for a third bedroom or den. Storage abound downstairs, too; lots and lots of space for your belongings. Plus, there's an attached single car garage! Conveniently located w/ walking to downtown, shopping, Lake Lisgar, and Memorial Park. Simply move in, and enjoy a relaxed lifestyle. Property is being sold in "as is, where is" condition with no representations or warranties provided whatsoever
Location
Province ON
County Oxford
Area Tillsonburg
Zoning R3
Direction West on Concession St E., North on King St - Property on the left past OPP Station
Rooms
Basement Development Potential, Full, Partially Finished
Kitchen 1
Interior
Interior Features High Speed Internet, Rough-in Bath, Water Meter, Other
Heating Fireplace-Gas, Forced Air, Natural Gas
Cooling Central Air
Fireplaces Number 1
Fireplaces Type Gas
Fireplace Yes
Window Features Window Coverings
Appliance Dryer, Range Hood, Refrigerator, Stove, Washer
Laundry Laundry Closet, Main Level
Exterior
Parking Features Attached Garage, Asphalt
Garage Spaces 1.0
Utilities Available Cable Connected, Cell Service, Electricity Connected, Garbage/Sanitary Collection, Natural Gas Connected, Recycling Pickup, Street Lights
Roof Type Asphalt Shing
Porch Deck
Garage Yes
Building
Lot Description Urban, Airport, Arts Centre, City Lot, Near Golf Course, Hospital, Landscaped, Library, Park, Place of Worship, Playground Nearby, Quiet Area, Rec./Community Centre, Regional Mall, Schools, Shopping Nearby
Faces West on Concession St E., North on King St - Property on the left past OPP Station
Foundation Poured Concrete
Sewer Sewer (Municipal)
Water Municipal-Metered
Architectural Style Bungalow
Structure Type Brick
New Construction No
Schools
Elementary Schools Annandale P.S., St. Joseph'S Catholic School
High Schools Glendale H.S.
Others
HOA Fee Include Insurance,Building Maintenance,Common Elements,Decks,Maintenance Grounds,Property Management Fees,Roof,Snow Removal
Senior Community false
Tax ID 003370009
Ownership Condominium
Read Less
Want to know what your home might be worth? Contact us for a FREE valuation!

Our team is ready to help you sell your home for the highest possible price ASAP
GET MORE INFORMATION





