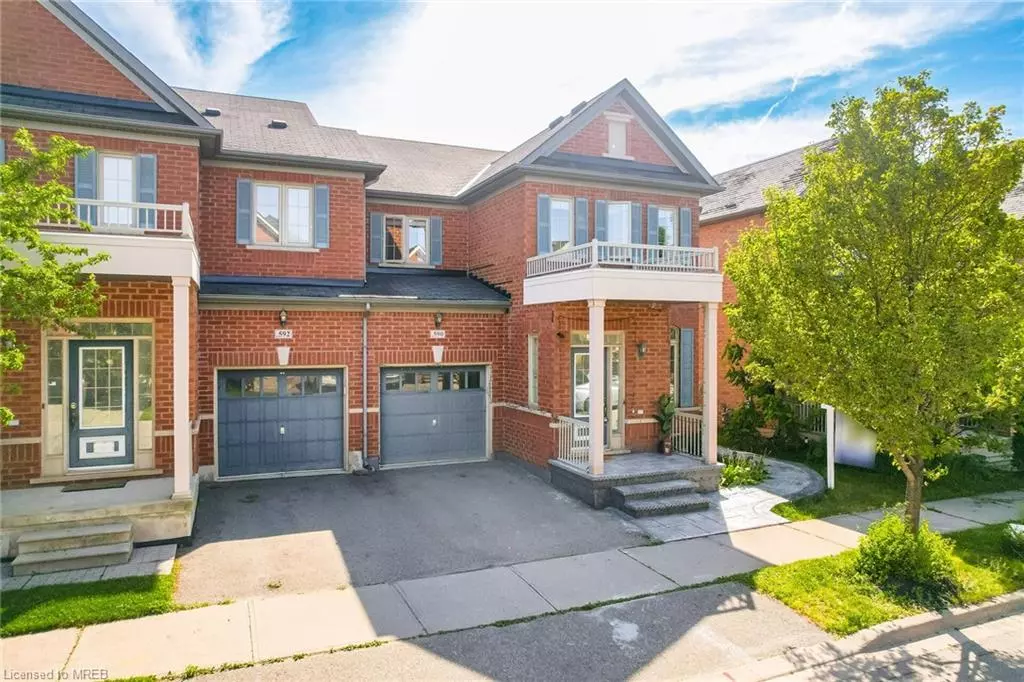$1,027,500
$999,590
2.8%For more information regarding the value of a property, please contact us for a free consultation.
590 Grant Way Milton, ON L9T 0W1
4 Beds
3 Baths
2,080 SqFt
Key Details
Sold Price $1,027,500
Property Type Townhouse
Sub Type Row/Townhouse
Listing Status Sold
Purchase Type For Sale
Square Footage 2,080 sqft
Price per Sqft $493
MLS Listing ID 40611033
Sold Date 07/04/24
Style Two Story
Bedrooms 4
Full Baths 2
Half Baths 1
Abv Grd Liv Area 3,041
Originating Board Mississauga
Annual Tax Amount $3,637
Property Description
Welcome To This Beautiful Home In A Desirable neighborhood of Scott in Milton. Feels like detached home! 4bedroom, 3 bathroom, Arista Built, 2080sqft plus finished basement, sitting on wide 30' lot, this executive linked townhome comes with Full Brick elevation in child friendly quiet street. 9' ceiling on Main floor. Finished basement with huge Rec Room and possibility of sep side entrance. Separate Living, Family, Dining and Breakfast area on main floor makes it feel like a detached home. Fully updated kitchen with quartz counter top, all stainless steel appliances and lots of cabinets and Drawers. Fully landscaped front and backyard with Stamp Concrete(2023). Separate Entrance to backyard from Garage. This house is connected to neighbor's just on one wall with Garage and one bedroom only. Upstairs 4 bedroom with 2 full bathrooms and tons of windows for natural light flow. Centrally located around all amenities, schools, three recreational parks and highways. New Tremaine highway exit and proposed Laurier university are just few mins drive.
Location
Province ON
County Halton
Area 2 - Milton
Zoning Residential
Direction Scott/Derry
Rooms
Basement Full, Finished, Sump Pump
Kitchen 1
Interior
Interior Features Rough-in Bath
Heating Forced Air
Cooling Central Air
Fireplace No
Appliance Dishwasher, Dryer, Refrigerator, Stove, Washer
Exterior
Parking Features Attached Garage
Garage Spaces 1.0
Roof Type Shingle
Lot Frontage 30.09
Lot Depth 88.58
Garage Yes
Building
Lot Description Urban, Hospital, Open Spaces, Park, Playground Nearby, Public Parking, Public Transit, Schools
Faces Scott/Derry
Sewer Sewer (Municipal)
Water Municipal
Architectural Style Two Story
New Construction No
Others
Senior Community false
Tax ID 249621750
Ownership Freehold/None
Read Less
Want to know what your home might be worth? Contact us for a FREE valuation!

Our team is ready to help you sell your home for the highest possible price ASAP
GET MORE INFORMATION





