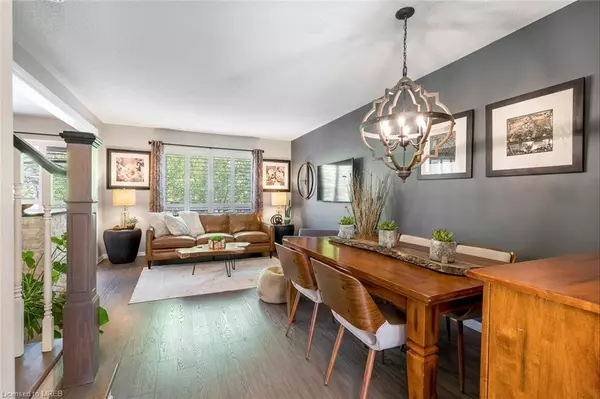$880,000
$878,500
0.2%For more information regarding the value of a property, please contact us for a free consultation.
787 Howden Crescent Milton, ON L9T 0K7
3 Beds
3 Baths
1,152 SqFt
Key Details
Sold Price $880,000
Property Type Townhouse
Sub Type Row/Townhouse
Listing Status Sold
Purchase Type For Sale
Square Footage 1,152 sqft
Price per Sqft $763
MLS Listing ID 40595342
Sold Date 07/05/24
Style Two Story
Bedrooms 3
Full Baths 1
Half Baths 2
Abv Grd Liv Area 1,152
Originating Board Mississauga
Year Built 2007
Annual Tax Amount $3,295
Property Description
This home is dressed and ready to go. No need to do anything but move in. This tastefully decorated cozy freehold townhouse is 1152 Sq ft above ground with another finished 505 sq ft of basement. It has a private fenced in backyard with beautiful River Birch Trees and easy to maintain gardens. The covered front porch is great place for your morning coffee. Phantom Screen doors on the front door and back sliding door provide a nice breeze throughout the summer. Plenty of room for storage in the attached garage and the finished basement completed with it's own 2 piece washroom. 3 generous sized bedrooms and a fantastic open concept main floor. The spacious kitchen has stainless steel appliances, granite counters, a full size pantry, ceramic backsplash and the beautiful center island has extra eating area and extra counter space. An internal access to the garage from the kitchen adds to the convenience of this perfect home. Great location, near schools, shopping and is located one street over from the park with a pond.
Location
Province ON
County Halton
Area 2 - Milton
Zoning PK BELT
Direction Thompson Rd S Turn West on Hepburn Rd to Howden Cres
Rooms
Basement Full, Finished
Kitchen 1
Interior
Interior Features Auto Garage Door Remote(s), Ceiling Fan(s)
Heating Forced Air, Natural Gas
Cooling Central Air
Fireplace No
Appliance Dishwasher, Dryer, Refrigerator, Stove, Washer
Laundry Laundry Room, Lower Level
Exterior
Parking Features Attached Garage, Garage Door Opener, Asphalt
Garage Spaces 1.0
Roof Type Asphalt Shing
Porch Porch
Lot Frontage 23.0
Lot Depth 80.38
Garage Yes
Building
Lot Description Rural, Landscaped, Park, Rec./Community Centre, School Bus Route, Schools, Shopping Nearby
Faces Thompson Rd S Turn West on Hepburn Rd to Howden Cres
Sewer Sewer (Municipal)
Water Municipal
Architectural Style Two Story
New Construction No
Others
Senior Community false
Tax ID 250791762
Ownership Freehold/None
Read Less
Want to know what your home might be worth? Contact us for a FREE valuation!

Our team is ready to help you sell your home for the highest possible price ASAP
GET MORE INFORMATION





