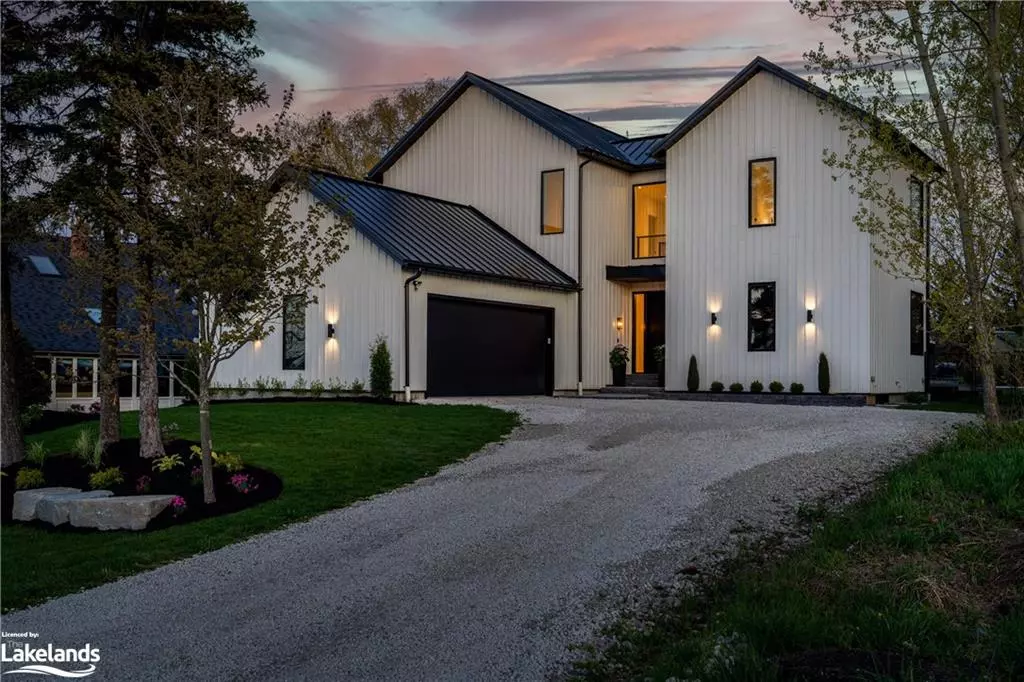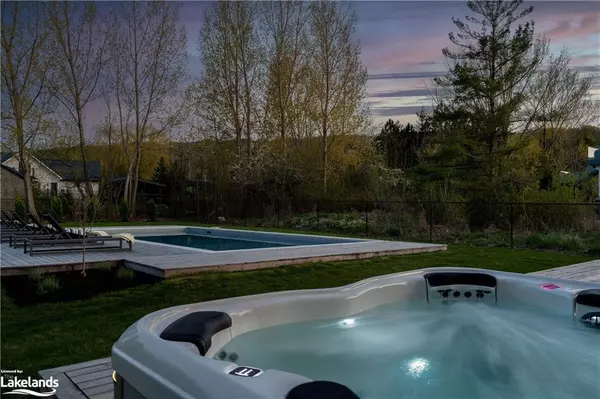$2,700,000
$2,989,000
9.7%For more information regarding the value of a property, please contact us for a free consultation.
112 Lendvay Alley The Blue Mountains, ON L9Y 0S3
5 Beds
5 Baths
3,512 SqFt
Key Details
Sold Price $2,700,000
Property Type Single Family Home
Sub Type Single Family Residence
Listing Status Sold
Purchase Type For Sale
Square Footage 3,512 sqft
Price per Sqft $768
MLS Listing ID 40599816
Sold Date 07/06/24
Style Two Story
Bedrooms 5
Full Baths 4
Half Baths 1
Abv Grd Liv Area 5,004
Originating Board The Lakelands
Year Built 2019
Annual Tax Amount $10,735
Lot Size 0.410 Acres
Acres 0.41
Property Description
Welcome to this truly exceptional 5 year old 4-season home that seamlessly blends Scandinavian style with luxurious modern and contemporary finishes, located on a quiet cul-de-sac with Escarpment views that’s within walking distance to Craigleith Ski Club and a short drive to Alpine, Blue Mountain Village, Northwinds Beach and so much more. 112 Lendvay Alley is at the epicentre of Ontario outdoor recreation and provides 4+1 bedrooms, 4.5 bathrooms and approx 5000 sq feet of stunning living space. Step into the front foyer and feel the flow, where bright light cascades everywhere. Step to the right into a stylish dining room or transition straight into the open chef’s kitchen with professional grade Viking fridge and gas stove and spacious living room with gas fireplace and sliding door walk-out to the large deck, hot tub, in-ground saltwater pool and back lawn. This home is ready for summer enjoyment and entertaining on a grand scale. The main floor also includes a practical mudroom with in-floor heating off the attached garage and a powder room. The second floor provides a tranquil primary bedroom with spa-like 5-piece ensuite and walk in closet; generous 2nd bedroom with private ensuite; 2 additional bedrooms with shared ensuite; as well as a convenient laundry room. The lower level with high-ceilings and in-floor heating throughout boasts an enormous recreation room with 2nd gas fireplace; flexible 5th bedroom or office; games room and extra storage. This home and recreational property is a stand-out in it's style and in such a superb location. 112 Lendvay is ready for its next family to be their weekend getaway or year-round home...it checks every single box. The garage includes an electric car charger.
Location
Province ON
County Grey
Area Blue Mountains
Zoning R1-1-83
Direction Highway 26 to Grey Rd 19, then right on Craighleith Rd and right on Alexandra Way
Rooms
Basement Full, Finished
Kitchen 1
Interior
Interior Features Built-In Appliances
Heating Forced Air, Radiant Floor, Radiant
Cooling Central Air
Fireplaces Number 2
Fireplaces Type Gas
Fireplace Yes
Window Features Window Coverings
Appliance Bar Fridge, Instant Hot Water, Dishwasher, Dryer, Gas Oven/Range, Microwave, Range Hood, Refrigerator, Washer, Wine Cooler
Laundry Upper Level
Exterior
Exterior Feature Landscaped, Privacy, Year Round Living
Parking Features Attached Garage, Gravel
Garage Spaces 2.0
Pool In Ground
Utilities Available Cable Available
View Y/N true
View Mountain(s), Trees/Woods
Roof Type Asphalt,Metal
Porch Deck, Porch
Lot Frontage 72.86
Lot Depth 247.8
Garage Yes
Building
Lot Description Urban, Rectangular, Beach, Cul-De-Sac, Near Golf Course, Landscaped, Quiet Area, Schools, Skiing, Trails
Faces Highway 26 to Grey Rd 19, then right on Craighleith Rd and right on Alexandra Way
Foundation Concrete Perimeter
Sewer Sewer (Municipal)
Water Municipal
Architectural Style Two Story
Structure Type Wood Siding
New Construction No
Schools
Elementary Schools Bvcs
High Schools Gbcs
Others
Senior Community false
Tax ID 373120274
Ownership Freehold/None
Read Less
Want to know what your home might be worth? Contact us for a FREE valuation!

Our team is ready to help you sell your home for the highest possible price ASAP

GET MORE INFORMATION





