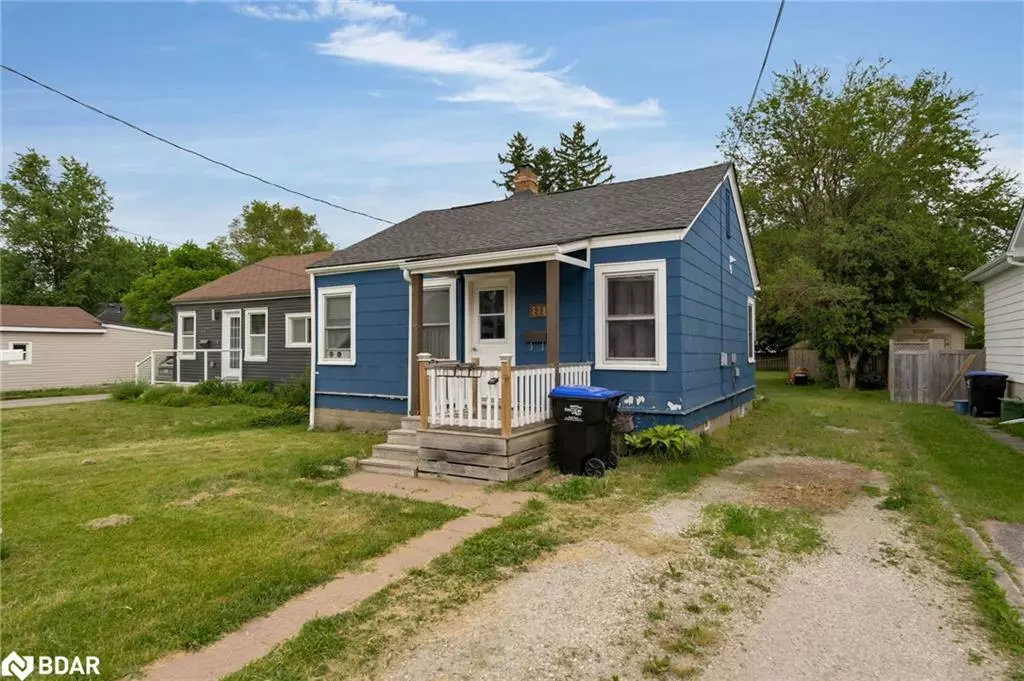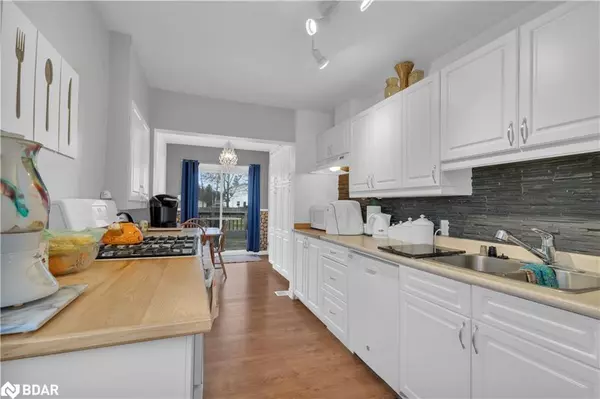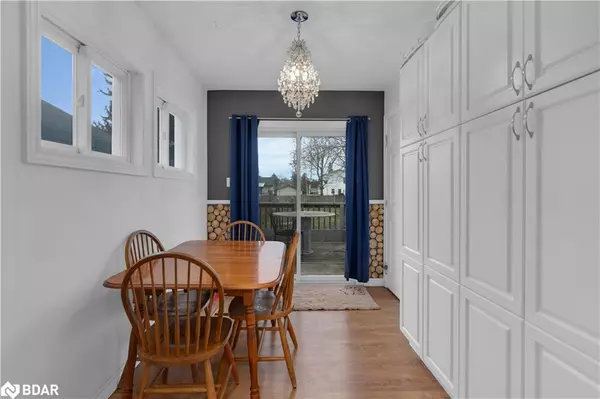$435,000
$499,900
13.0%For more information regarding the value of a property, please contact us for a free consultation.
539 Hurontario Street Collingwood, ON L9Y 2N4
2 Beds
1 Bath
768 SqFt
Key Details
Sold Price $435,000
Property Type Single Family Home
Sub Type Single Family Residence
Listing Status Sold
Purchase Type For Sale
Square Footage 768 sqft
Price per Sqft $566
MLS Listing ID 40561227
Sold Date 07/08/24
Style Bungalow
Bedrooms 2
Full Baths 1
Abv Grd Liv Area 768
Originating Board Barrie
Year Built 1942
Annual Tax Amount $2,169
Property Description
Discover the epitome of cozy living in this charming 2-bedroom bungalow nestled in the heart of Collingwood. This perfect starter or downsizing home is situated on an oversized 169-foot lot, and offers the perfect blend of comfort and practicality only 2 minutes from the downtown core. Conveniently located just 10 minutes from the ski hills and 4 minutes to the beach and Georgian Bay, this property features laminate flooring throughout, slate backsplash in the kitchen with gas stove, and plenty of barn board accent walls. Close to shopping, schools, rec centres, golf courses and hiking. Whether you're seeking a peaceful retreat or a base for outdoor adventures, this property presents an excellent opportunity to embrace the Collingwood lifestyle.
Location
Province ON
County Simcoe County
Area Collingwood
Zoning RES
Direction Collins to Hurontario
Rooms
Other Rooms Shed(s)
Basement Crawl Space, Unfinished, Sump Pump
Kitchen 1
Interior
Interior Features Built-In Appliances, Ceiling Fan(s)
Heating Forced Air, Natural Gas
Cooling None
Fireplace No
Appliance Dishwasher, Dryer, Gas Stove, Range Hood, Refrigerator, Stove, Washer
Laundry In Basement, Inside, Sink
Exterior
Garage Tandem
Utilities Available Cable Available, Cell Service, Electricity Connected, Garbage/Sanitary Collection, High Speed Internet Avail, Natural Gas Connected, Recycling Pickup, Street Lights, Phone Available
Waterfront Description Lake/Pond
Roof Type Asphalt Shing
Porch Deck
Lot Frontage 39.03
Lot Depth 169.88
Garage No
Building
Lot Description Urban, Ample Parking, Arts Centre, Beach, City Lot, Near Golf Course, Highway Access, Industrial Mall, Industrial Park, Library, Marina, Open Spaces, Park, Place of Worship, Playground Nearby, Public Transit, Quiet Area, Rec./Community Centre, School Bus Route, Schools, Shopping Nearby, Skiing, Trails
Faces Collins to Hurontario
Foundation Block
Sewer Sewer (Municipal)
Water Municipal
Architectural Style Bungalow
Structure Type Wood Siding
New Construction No
Others
Senior Community false
Tax ID 582660073
Ownership Freehold/None
Read Less
Want to know what your home might be worth? Contact us for a FREE valuation!

Our team is ready to help you sell your home for the highest possible price ASAP

GET MORE INFORMATION





