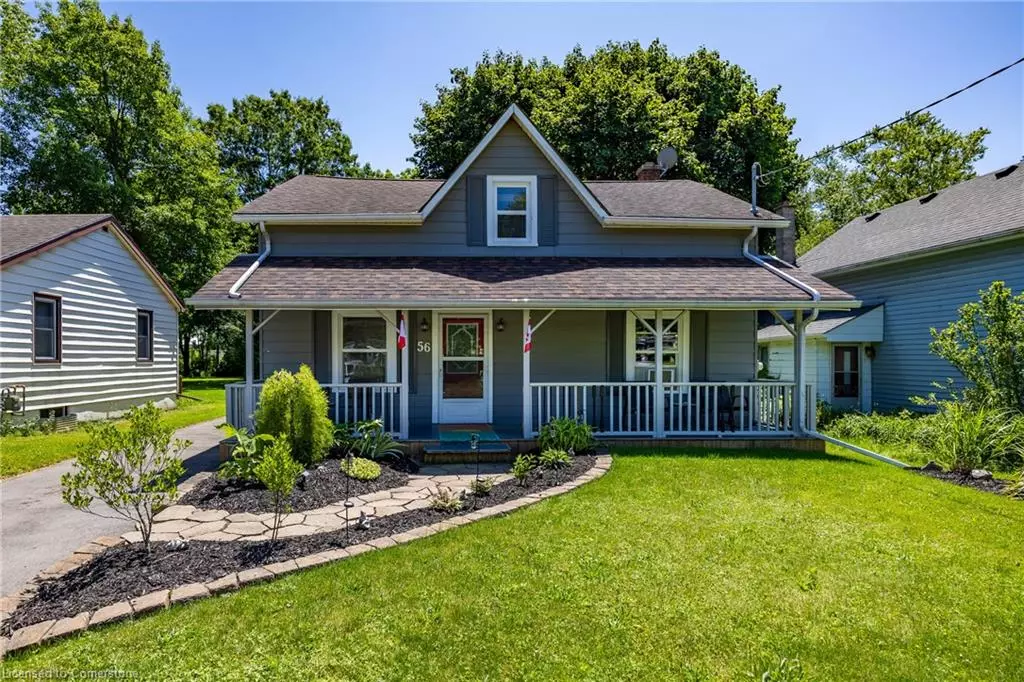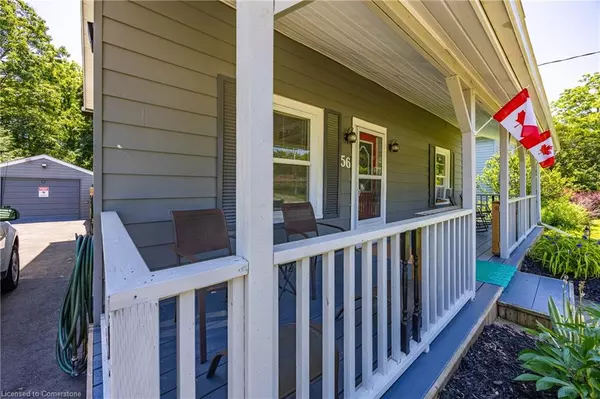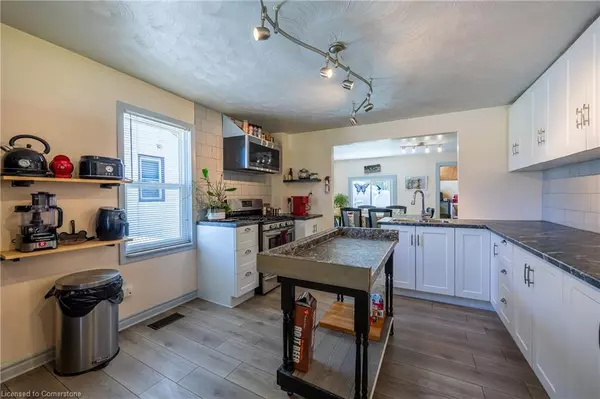$534,000
$549,900
2.9%For more information regarding the value of a property, please contact us for a free consultation.
56 Davis Street W Simcoe, ON N3Y 2R4
3 Beds
2 Baths
1,543 SqFt
Key Details
Sold Price $534,000
Property Type Single Family Home
Sub Type Single Family Residence
Listing Status Sold
Purchase Type For Sale
Square Footage 1,543 sqft
Price per Sqft $346
MLS Listing ID 40606575
Sold Date 07/08/24
Style 1.5 Storey
Bedrooms 3
Full Baths 1
Half Baths 1
Abv Grd Liv Area 1,543
Originating Board Simcoe
Year Built 1910
Annual Tax Amount $2,880
Property Sub-Type Single Family Residence
Property Description
Beauty! Warmth! Value! No Neighbours behind! This 3 bedroom beauty is situated on a large well manicured lot backing on to a ravine. The private backyard is fully fenced featuring an inclusive gazebo. Curb appeal is the first thing you notice as walk up to the covered porch. The large bright kitchen was redone in 2022 showcasing stainless steel appliances and centre island. The dining area provides room for any size of family. A convenient powder room is located on the main floor. The main floor is finished off nicely with a large living room and office area. The upper level provides 3 bedrooms and main 4 piece bath and bonus area offering many possibilities. This move-in ready home is located in a quiet sought after area. Don't miss out! Call Today! Check out the virtual tour!
Location
Province ON
County Norfolk
Area Town Of Simcoe
Zoning R1-B
Direction Norfolk St. to Norfolk St. North, Left on Davis St. W
Rooms
Other Rooms Gazebo, Shed(s)
Basement Full, Unfinished
Kitchen 1
Interior
Interior Features None
Heating Forced Air, Natural Gas
Cooling Window Unit(s)
Fireplace No
Appliance Built-in Microwave, Dryer, Freezer, Gas Stove, Refrigerator, Washer
Exterior
Parking Features Detached Garage, Asphalt
Garage Spaces 1.0
View Y/N true
View Trees/Woods
Roof Type Asphalt Shing
Porch Deck, Porch
Lot Frontage 50.0
Garage Yes
Building
Lot Description Urban, Irregular Lot, Quiet Area, Ravine
Faces Norfolk St. to Norfolk St. North, Left on Davis St. W
Foundation Poured Concrete
Sewer Septic Tank
Water Municipal
Architectural Style 1.5 Storey
Structure Type Aluminum Siding
New Construction No
Others
Senior Community false
Tax ID 501880063
Ownership Freehold/None
Read Less
Want to know what your home might be worth? Contact us for a FREE valuation!

Our team is ready to help you sell your home for the highest possible price ASAP
GET MORE INFORMATION





