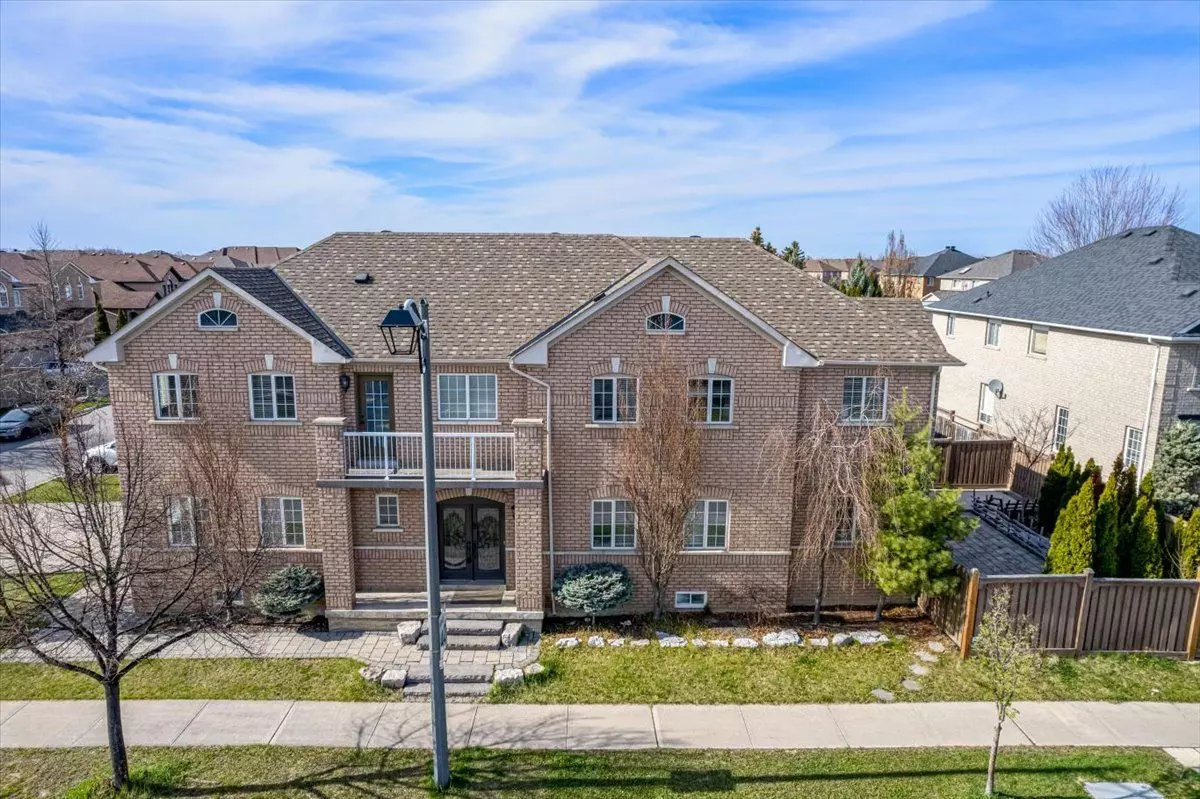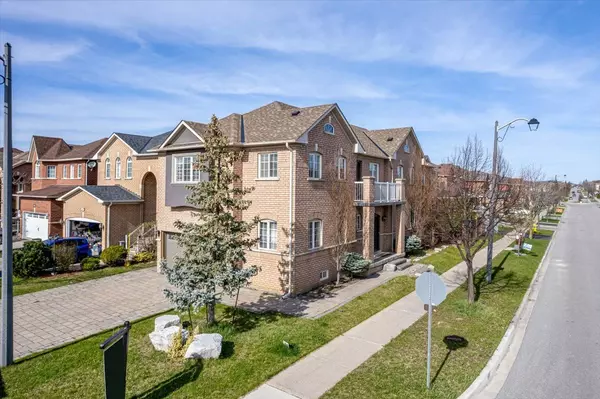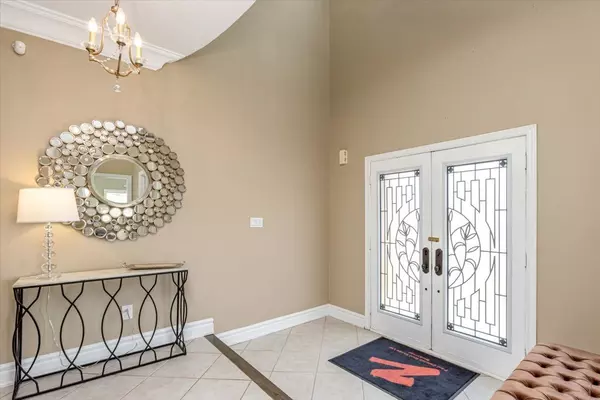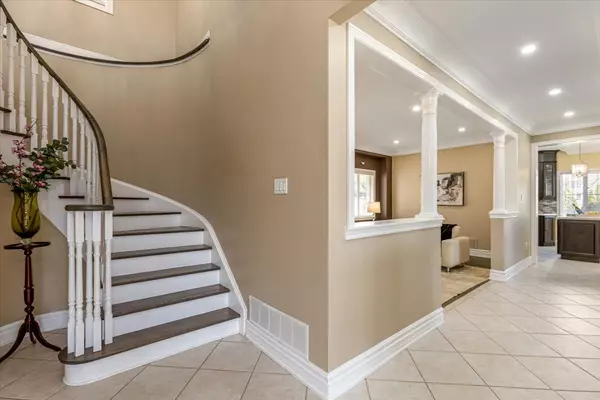$1,715,000
$1,738,000
1.3%For more information regarding the value of a property, please contact us for a free consultation.
191 Lio AVE Vaughan, ON L4H 2S3
5 Beds
4 Baths
Key Details
Sold Price $1,715,000
Property Type Single Family Home
Sub Type Detached
Listing Status Sold
Purchase Type For Sale
Approx. Sqft 3000-3500
Subdivision Sonoma Heights
MLS Listing ID N8242370
Sold Date 11/29/24
Style 2-Storey
Bedrooms 5
Annual Tax Amount $6,346
Tax Year 2023
Property Sub-Type Detached
Property Description
Impeccably presented, this 4 + 1 bedroom residence located in the highly sought-after Sonoma Heights neighborhood offers over 4000 SF of premium living space, positioning it as one of the largest homes in the area * Beyond the grand double door entryway, the home showcases a gourmet kitchen outfitted with top-of-the-line stainless steel appliances, a central island, and a charming eat-in space * The main floor features a sophisticated office, a generously proportioned dining room, and a welcoming family room complete with hardwood floors, elegant crown molding, ambient pot lights and a fireplace * The luxurious primary retreat boasts a custom built-in closet and a deluxe 5-piece spa-like ensuite * Basement is finished with huge rec room, bedroom and rough-in bathroom * Separate entrance offers a potential basement suite * Outside, professionally landscaped grounds include a striking wrap stone driveway, walkway, and patio, creating an inviting outdoor oasis perfect for entertaining or relaxation * This impressive residence is conveniently located near the 404, shopping, restaurants, schools, and scenic parks, making it an exceptional opportunity for those seeking a sophisticated and convenient lifestyle * Experience the epitome of luxury living in this distinguished home!*
Location
Province ON
County York
Community Sonoma Heights
Area York
Zoning Residential
Rooms
Family Room Yes
Basement Finished, Separate Entrance
Kitchen 1
Separate Den/Office 1
Interior
Interior Features Auto Garage Door Remote, Carpet Free, Central Vacuum
Cooling Central Air
Fireplaces Number 1
Fireplaces Type Natural Gas
Exterior
Parking Features Private
Garage Spaces 2.0
Pool None
Roof Type Asphalt Shingle
Lot Frontage 47.44
Lot Depth 107.85
Total Parking Spaces 6
Building
Lot Description Irregular Lot
Foundation Concrete
Others
Senior Community Yes
Read Less
Want to know what your home might be worth? Contact us for a FREE valuation!

Our team is ready to help you sell your home for the highest possible price ASAP
GET MORE INFORMATION





