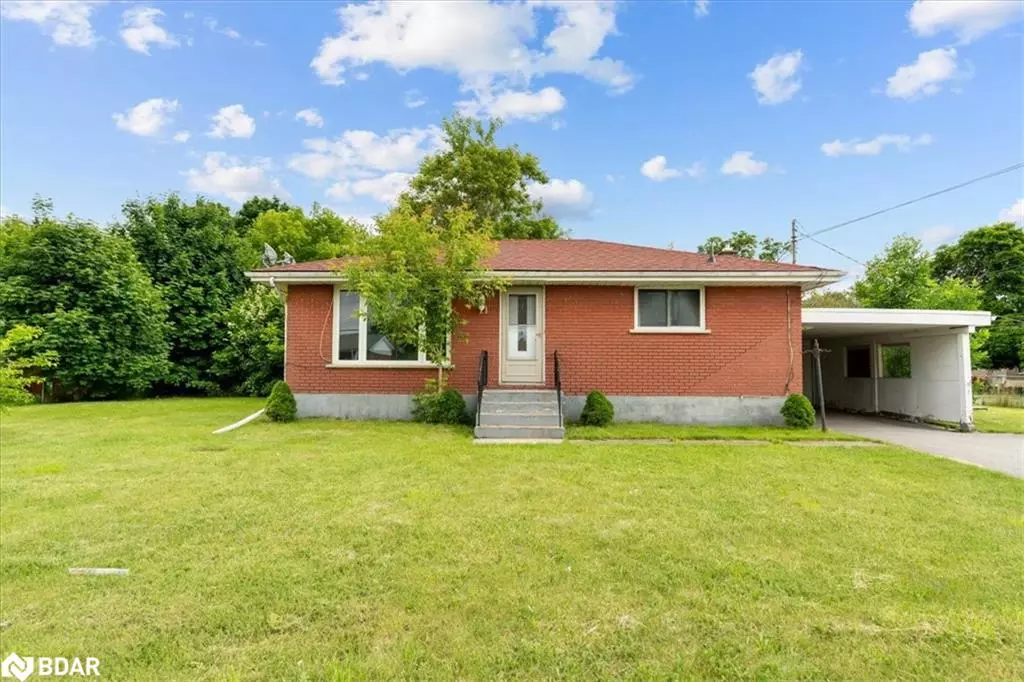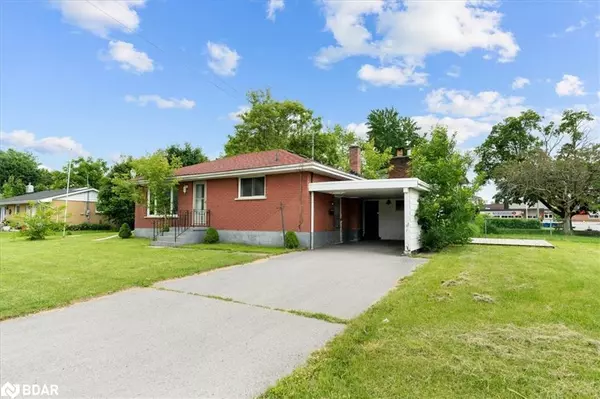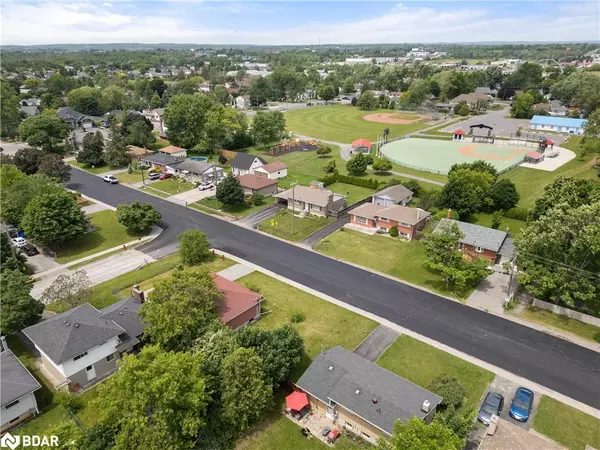$480,000
$489,900
2.0%For more information regarding the value of a property, please contact us for a free consultation.
21 Parkdale Drive Belleville, ON K8P 2P3
6 Beds
2 Baths
835 SqFt
Key Details
Sold Price $480,000
Property Type Single Family Home
Sub Type Single Family Residence
Listing Status Sold
Purchase Type For Sale
Square Footage 835 sqft
Price per Sqft $574
MLS Listing ID 40605485
Sold Date 07/06/24
Style Bungalow
Bedrooms 6
Full Baths 2
Abv Grd Liv Area 1,386
Originating Board Barrie
Year Built 1963
Annual Tax Amount $3,013
Property Description
Situated in the sought-after Parkdale neighbourhood in Belleville's west side, this spacious 3+3 bedroom, 2 bathroom brick bungalow is ideal for families, multi-generational living or a student rental. The main floor features new flooring, a bright kitchen, a large living room, 3 bedrooms and a 4pc bathroom with a new vanity. A side entry from the carport provides convenient access to the kitchen & basement. The finished basement with new flooring throughout includes a recreation room, 3 additional bedrooms, a 3 pc bathroom with new vanity and laundry area. Two side yards offer space for kids to play, relaxing or entertaining & the carport with storage area is an added bonus. Located in a prime area where kids can walk to school plus easy access to public transportation, parks, splash pad, shopping and restaurants. Paved driveway with lots of parking and new windows, central air and shingles in 2018. Don't miss the chance to make 21 Parkdale your next home or investment property.
Location
Province ON
County Hastings
Area Belleville
Zoning R1
Direction Sidney Street to Parkdale Drive
Rooms
Other Rooms Shed(s)
Basement Full, Finished
Kitchen 1
Interior
Interior Features High Speed Internet, In-law Capability
Heating Forced Air, Natural Gas
Cooling Central Air
Fireplace No
Appliance Dishwasher, Dryer, Range Hood, Refrigerator, Stove, Washer
Laundry In Basement
Exterior
Exterior Feature Year Round Living
Parking Features Attached Garage, Asphalt, Inside Entry
Garage Spaces 1.0
Fence Fence - Partial
Utilities Available Cable Connected, Cell Service, Electricity Connected, Garbage/Sanitary Collection, Natural Gas Connected, Recycling Pickup, Street Lights, Phone Connected
View Y/N true
View City
Roof Type Asphalt Shing
Street Surface Paved
Porch Porch
Lot Frontage 108.0
Lot Depth 60.0
Garage Yes
Building
Lot Description Urban, Rectangular, Corner Lot, Highway Access, Park, Place of Worship, Playground Nearby, Public Transit, Quiet Area, School Bus Route, Schools
Faces Sidney Street to Parkdale Drive
Foundation Concrete Block
Sewer Sewer (Municipal)
Water Municipal-Metered
Architectural Style Bungalow
New Construction No
Schools
Elementary Schools Parkdale, Bayside, George Vanier, St Michael
High Schools Centennial, Bayside, St. Theresa, Nicolson
Others
Senior Community false
Tax ID 404510032
Ownership Freehold/None
Read Less
Want to know what your home might be worth? Contact us for a FREE valuation!

Our team is ready to help you sell your home for the highest possible price ASAP

GET MORE INFORMATION





