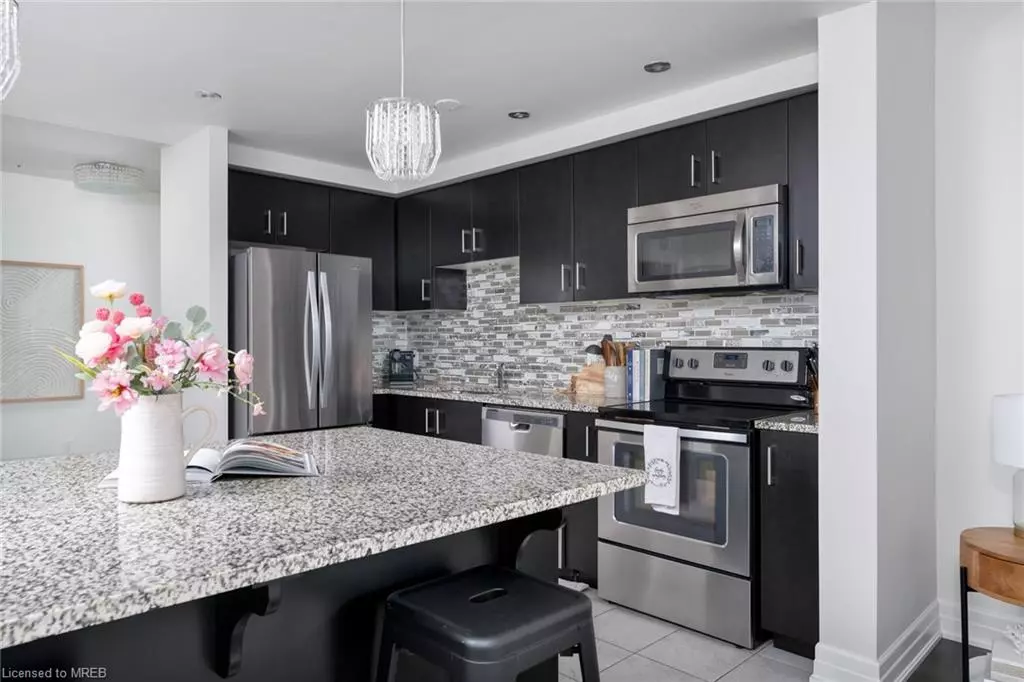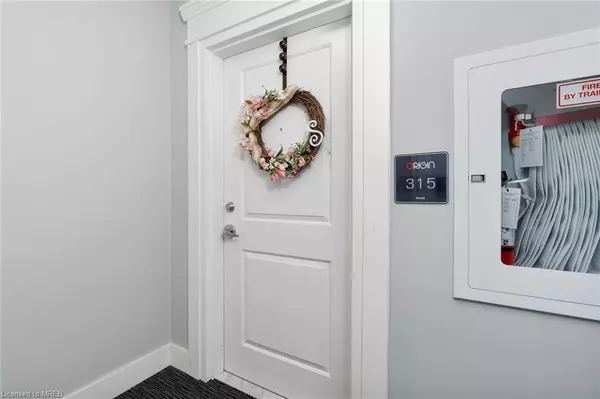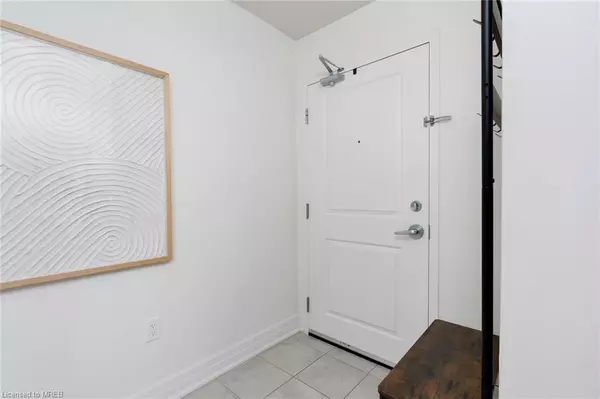$690,000
$729,900
5.5%For more information regarding the value of a property, please contact us for a free consultation.
650 Sauve Street #315 Milton, ON L9T 9A8
2 Beds
2 Baths
1,006 SqFt
Key Details
Sold Price $690,000
Property Type Condo
Sub Type Condo/Apt Unit
Listing Status Sold
Purchase Type For Sale
Square Footage 1,006 sqft
Price per Sqft $685
MLS Listing ID 40608789
Sold Date 07/07/24
Style 1 Storey/Apt
Bedrooms 2
Full Baths 2
HOA Fees $461/mo
HOA Y/N Yes
Abv Grd Liv Area 1,006
Originating Board Mississauga
Year Built 2017
Annual Tax Amount $2,101
Property Description
Extremely well cared for and move in ready corner unit offering 2 bedrooms, 2 full bathrooms, 1,006 sqft of living space plus balcony at Origin Condos in Milton. Large open concept living room with walk out to balcony. Gourmet kitchen with island offering breakfast bar seating, stainless steel appliances, Quartz counters, backsplash, pot lights. Primary bedroom could fit King size bed, large closet with mirrored sliding doors, 4 piece ensuite bathroom with Quartz counter double sink vanity, glass shower. Second bedroom is large enough for a Queen size bed, and offers a large window and sliding door closet. Perfect for bedroom or home office. Second bathroom offers a vanity with Quartz counters and tub/shower combo. Note: Both bedrooms are proper bedrooms with a door and window and fit proper beds. All windows have California shutters. Updated light fixtures. Large foyer offers room for a bench and console table, and mirrored double door front hall closet. Beautiful and amenity filled neighbourhood - 6 minute drive to Milton GO. Public JK-8 school directly across the street, pond with walking trail behind the building, several parks within walking distance, close to groceries, banks, Milton Mall, movie theatre, golf, highway 401. 1 underground parking spot and a storage locker. Condo amenities: gym, rooftop terrace, party room, visitor parking.
Location
Province ON
County Halton
Area 2 - Milton
Zoning Residential
Direction South of Derry, west of Fourth Line.
Rooms
Kitchen 1
Interior
Heating Forced Air, Natural Gas
Cooling Central Air
Fireplace No
Window Features Window Coverings
Appliance Water Heater, Built-in Microwave, Dishwasher, Dryer, Refrigerator, Stove, Washer
Laundry In-Suite
Exterior
Exterior Feature Balcony
Garage Spaces 1.0
Roof Type Asphalt Shing
Porch Open
Garage Yes
Building
Lot Description Urban, Arts Centre, Corner Lot, Near Golf Course, Greenbelt, Highway Access, Hospital, Library, Park, Public Transit, Rail Access, Rec./Community Centre, Regional Mall, Schools
Faces South of Derry, west of Fourth Line.
Sewer Sewer (Municipal)
Water Municipal
Architectural Style 1 Storey/Apt
Structure Type Stone
New Construction No
Others
HOA Fee Include Parking,Water,Water, 1 Parking Spot, 1 Storage Locker.
Senior Community false
Tax ID 259670093
Ownership Condominium
Read Less
Want to know what your home might be worth? Contact us for a FREE valuation!

Our team is ready to help you sell your home for the highest possible price ASAP
GET MORE INFORMATION





