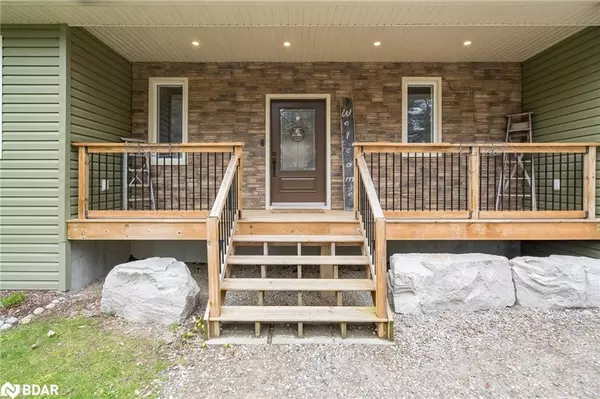$1,105,000
$1,149,900
3.9%For more information regarding the value of a property, please contact us for a free consultation.
1091 Chemin Du Loup Road Tiny, ON L9M 2H7
4 Beds
3 Baths
1,692 SqFt
Key Details
Sold Price $1,105,000
Property Type Single Family Home
Sub Type Single Family Residence
Listing Status Sold
Purchase Type For Sale
Square Footage 1,692 sqft
Price per Sqft $653
MLS Listing ID 40580668
Sold Date 07/07/24
Style Bungalow Raised
Bedrooms 4
Full Baths 3
Abv Grd Liv Area 2,956
Originating Board Barrie
Year Built 2019
Annual Tax Amount $3,798
Property Description
Top 5 Reasons You Will Love This Home: 1) Nestled within 2.2 acres of lush landscape, this custom-built sanctuary offers serenity just moments away from amenities 2) Inviting open-concept design, highlighted by a convenient main-level laundry, a kitchen adorned with granite countertops and a breakfast bar, and a luxurious primary bedroom boasting its own ensuite 3) Venture downstairs to find a fully finished walkout basement, an entertainer's dream complete with two additional guest bedrooms, a full bathroom, a versatile recreation room, and the potential for cozy warmth with boiler-ready in-floor heating 4) Outside, a sprawling covered deck awaits, overlooking the picturesque yard, complete with a chicken coup, an expansive driveway, and a double-car garage providing ample space for vehicles 5) Enjoy the lifestyle of convenience with nearby dining options, sandy beaches, and the recreational haven of Awenda Park, just moments away. 2,956 fin.sq.ft. Age 5. Visit our website for more detailed information.
Location
Province ON
County Simcoe County
Area Tiny
Zoning RR
Direction Lafontaine Rd E/Chem. du Loup Rd
Rooms
Other Rooms Shed(s)
Basement Walk-Out Access, Full, Finished
Kitchen 1
Interior
Interior Features In-law Capability
Heating Forced Air, Propane
Cooling Central Air
Fireplaces Number 1
Fireplaces Type Propane
Fireplace Yes
Appliance Water Heater Owned, Dishwasher, Dryer, Refrigerator, Stove, Washer
Laundry Main Level
Exterior
Garage Attached Garage, Gravel
Garage Spaces 2.0
Waterfront No
Roof Type Asphalt Shing
Porch Deck
Lot Frontage 200.0
Lot Depth 483.44
Garage Yes
Building
Lot Description Rural, Rectangular, School Bus Route
Faces Lafontaine Rd E/Chem. du Loup Rd
Foundation ICF
Sewer Septic Tank
Water Drilled Well
Architectural Style Bungalow Raised
Structure Type Stone,Vinyl Siding
New Construction No
Others
Senior Community false
Tax ID 584220107
Ownership Freehold/None
Read Less
Want to know what your home might be worth? Contact us for a FREE valuation!

Our team is ready to help you sell your home for the highest possible price ASAP

GET MORE INFORMATION





