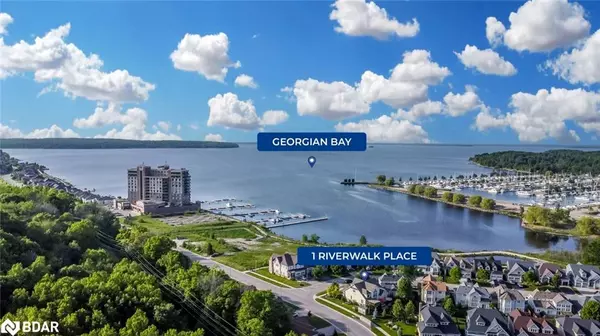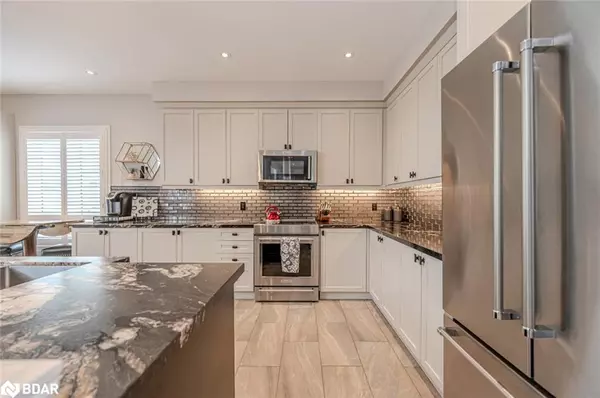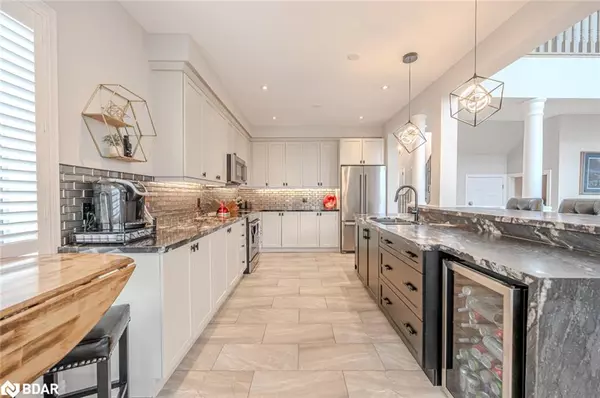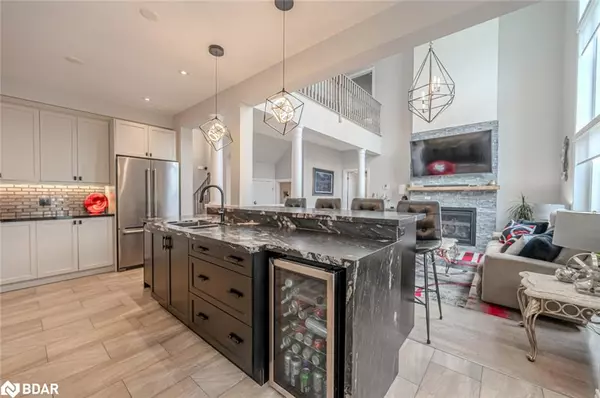$1,065,000
$1,099,000
3.1%For more information regarding the value of a property, please contact us for a free consultation.
1 Riverwalk Place Midland, ON L4R 0B4
3 Beds
3 Baths
2,166 SqFt
Key Details
Sold Price $1,065,000
Property Type Single Family Home
Sub Type Single Family Residence
Listing Status Sold
Purchase Type For Sale
Square Footage 2,166 sqft
Price per Sqft $491
MLS Listing ID 40570603
Sold Date 07/05/24
Style 1.5 Storey
Bedrooms 3
Full Baths 2
Half Baths 1
Abv Grd Liv Area 2,166
Originating Board Barrie
Year Built 2016
Annual Tax Amount $6,619
Lot Size 6,534 Sqft
Acres 0.15
Property Description
SPECTACULAR FAMILY HOME WITH SUBSTANTIAL UPGRADES STEPS FROM GEORGIAN BAY! Welcome home to 1 Riverwalk Place. This home is in an exclusive waterside neighbourhood and boasts numerous upgrades. Every detail has been meticulously attended to, from the immaculate exterior to the sophisticated interior. The double-car garage features newer doors and openers, while the covered entryway welcomes you with new double front doors. Inside, the two-story foyer impresses with new tile floors and a grand staircase. The main floor is freshly painted in neutral tones, creating a warm ambiance. The updated powder room features a luxurious quartz counter. The gourmet kitchen is a highlight, with new tile floors, granite counters, a party-sized island, and top-of-the-line Kitchen-Aid appliances. The great room is perfect for entertaining, boasting a soaring cathedral ceiling, floor-to-ceiling windows with custom solar blinds, and a gas fireplace with a custom stone surround and mantle. The main floor primary bedroom offers a walk-in closet and a luxurious ensuite with built-ins, a walk-in shower and a soaker tub. Upstairs, a Juliette balcony overlooks the great room, adding architectural interest. Two additional bedrooms share a well-appointed 4-piece bathroom. The unspoiled basement is framed and equipped with a full bathroom rough-in, ready for customization. Outside, the landscaped backyard is a private oasis with a tiered deck, pergola, hot tub (negotiable), and a new fence for privacy. A 10’ x 10’ garden shed provides ample space for seasonal storage. Your #HomeToStay awaits!
Location
Province ON
County Simcoe County
Area Md - Midland
Zoning R2
Direction HWY 12 / William St / Pillsbury Dr / Aberdeen Blvd / Riverwalk Place
Rooms
Basement Full, Unfinished
Kitchen 1
Interior
Interior Features Central Vacuum, Auto Garage Door Remote(s), Built-In Appliances, Ceiling Fan(s), Rough-in Bath
Heating Fireplace(s), Forced Air, Natural Gas
Cooling Central Air
Fireplaces Type Gas
Fireplace Yes
Window Features Window Coverings
Appliance Bar Fridge, Water Softener, Dishwasher, Dryer, Microwave, Refrigerator, Stove, Washer, Wine Cooler
Laundry Main Level
Exterior
Exterior Feature Landscaped
Parking Features Attached Garage, Garage Door Opener, Asphalt
Garage Spaces 2.0
Fence Full
Waterfront Description Access to Water
Roof Type Asphalt Shing
Porch Deck, Patio
Lot Frontage 58.17
Lot Depth 95.26
Garage Yes
Building
Lot Description Urban, Irregular Lot, Beach, Corner Lot, Near Golf Course, Landscaped, Library, Marina, Open Spaces, Park, Place of Worship, Quiet Area, Trails
Faces HWY 12 / William St / Pillsbury Dr / Aberdeen Blvd / Riverwalk Place
Foundation Poured Concrete
Sewer Sewer (Municipal)
Water Municipal
Architectural Style 1.5 Storey
Structure Type Stone,Vinyl Siding
New Construction No
Schools
Elementary Schools Huron Park P.S./Sacred Heart C.S.
High Schools Georgian Bay District S.S/St. Theresa'S Catholic H.S.
Others
Senior Community false
Tax ID 584750679
Ownership Freehold/None
Read Less
Want to know what your home might be worth? Contact us for a FREE valuation!

Our team is ready to help you sell your home for the highest possible price ASAP

GET MORE INFORMATION





