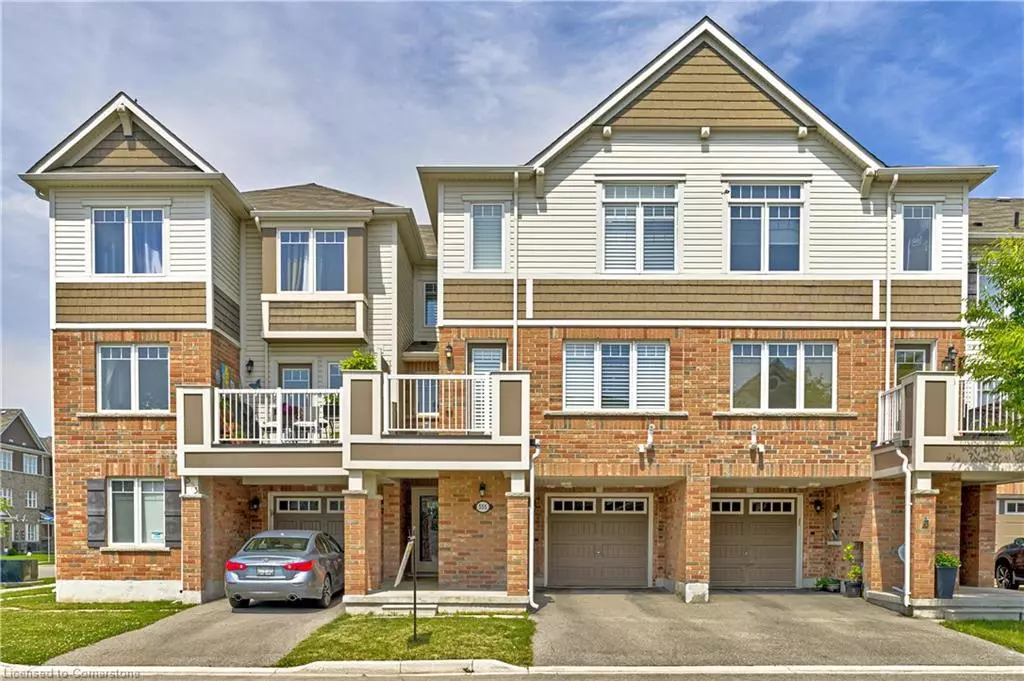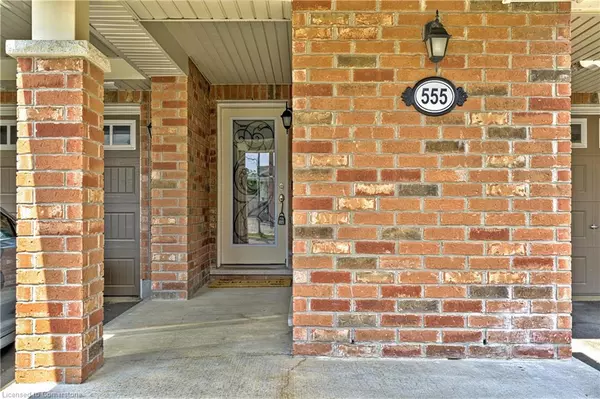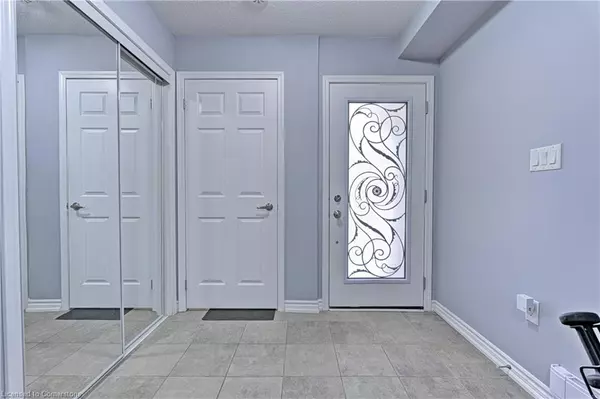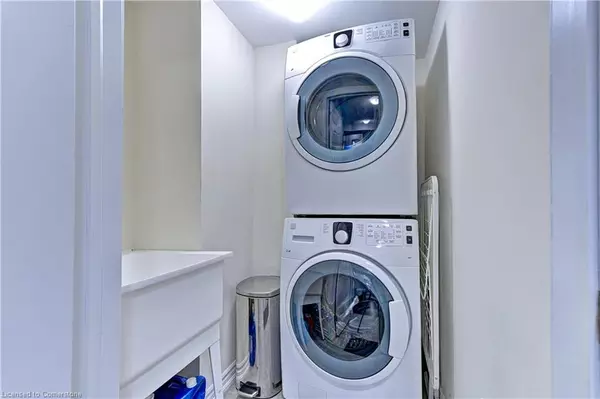$877,000
$884,900
0.9%For more information regarding the value of a property, please contact us for a free consultation.
555 Laking Terrace Milton, ON L9T 9J3
3 Beds
3 Baths
1,313 SqFt
Key Details
Sold Price $877,000
Property Type Townhouse
Sub Type Row/Townhouse
Listing Status Sold
Purchase Type For Sale
Square Footage 1,313 sqft
Price per Sqft $667
MLS Listing ID 40607483
Sold Date 07/05/24
Style 3 Storey
Bedrooms 3
Full Baths 2
Half Baths 1
Abv Grd Liv Area 1,313
Originating Board Mississauga
Annual Tax Amount $3,249
Property Description
Absolutely Gorgeous! Executive Style Freehold Townhouse on a Highly Sought After Location! This Spacious, Upgraded & Well-Maintained Home Is Sure to Impress Anyone! Stunning Modern Style, Three Storey Home Built by Mattamy in Clarke Neighborhood of Milton. Enjoy A Spacious Open Concept Living Space in Kitchen, Dining, Great Room and an Elegant Balcony Overlooking the Street View. Fantastic Kitchen Layout with Island, Stainless Steel Appliances, Backsplash and Upgraded Kitchen Cabinets. There is More! Rich Laminate Floor on Main, California Shutters throughout, Smooth Ceiling, Pot Lights and with Upgraded Electric Lights Fixtures. The Upper Floor features 3 Bedrooms with 2 Full bathrooms. Total of 3 Car Parking with No Side Walk. Close to All major Amenities, Schools, Parks, Community Centers, Go Stations, Restaurants and more! No Disappointment Whatsoever! Don't Miss!
Location
Province ON
County Halton
Area 2 - Milton
Zoning Res
Direction DERRY RD/MILLER WAY/RUSK AVE
Rooms
Basement None
Kitchen 1
Interior
Interior Features Other
Heating Forced Air, Natural Gas
Cooling Central Air
Fireplace No
Appliance Dryer, Freezer, Refrigerator, Stove, Washer
Exterior
Parking Features Attached Garage
Garage Spaces 1.0
Roof Type Asphalt Shing
Lot Frontage 21.0
Lot Depth 44.29
Garage Yes
Building
Lot Description Urban, Park, Public Transit, School Bus Route, Schools
Faces DERRY RD/MILLER WAY/RUSK AVE
Sewer Sewer (Municipal)
Water Municipal
Architectural Style 3 Storey
Structure Type Vinyl Siding
New Construction No
Others
Senior Community false
Tax ID 250742785
Ownership Freehold/None
Read Less
Want to know what your home might be worth? Contact us for a FREE valuation!

Our team is ready to help you sell your home for the highest possible price ASAP
GET MORE INFORMATION





