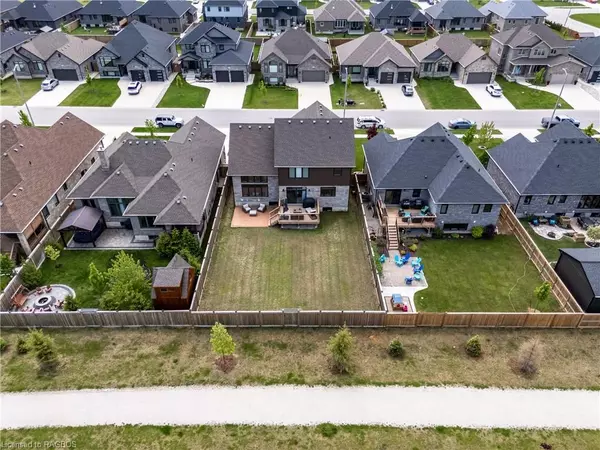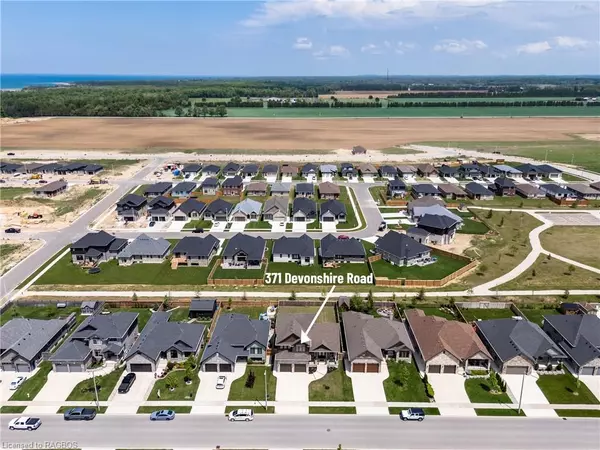$975,000
$969,000
0.6%For more information regarding the value of a property, please contact us for a free consultation.
371 Devonshire Road Port Elgin, ON N0H 2C3
3 Beds
3 Baths
2,300 SqFt
Key Details
Sold Price $975,000
Property Type Single Family Home
Sub Type Single Family Residence
Listing Status Sold
Purchase Type For Sale
Square Footage 2,300 sqft
Price per Sqft $423
MLS Listing ID 40578556
Sold Date 07/06/24
Style Two Story
Bedrooms 3
Full Baths 2
Half Baths 1
Abv Grd Liv Area 2,300
Originating Board Grey Bruce Owen Sound
Year Built 2020
Annual Tax Amount $5,770
Property Description
Introducing 371 Devonshire Road, Port Elgin – a stunning 3-bedroom, 3-bathroom home offering 2300 square feet of luxurious living space and high-end features, with an additional 1300 square feet of unfinished space in the lower level. This beautiful 2020 custom-built home by Snyder Development is ideally located, backing onto a neighbourhood trail and within walking distance to schools, parks, and the pristine shores of Lake Huron. Step inside to be greeted by a grand main entryway featuring vaulted ceilings and stunning brass chandeliers. The main floor showcases elegant hardwood flooring that extends to the stairs and upstairs hallway. The living room, with its large windows and custom power blinds, offers a spacious and sophisticated atmosphere. The kitchen is a chef’s dream, complete with high-quality stone countertops, a stylish tiled backsplash, an upgraded island with decorative panels, additional storage, and seating. A pantry room provides extra convenience for all your storage needs. Enjoy outdoor grilling with the natural gas BBQ hookup on the deck, perfect for entertaining in the fully fenced yard. The exterior features stone and premium vinyl siding, ensuring both durability and curb appeal. Upstairs, you'll find the primary bedroom along with two additional spacious bedrooms. The primary bedroom offers a spacious walk-in closet with a window, and both the ensuite and main bathroom feature luxurious tiled showers. Upgraded lighting fixtures throughout the home add a touch of elegance. The unfinished basement provides a canvas for your customization, with a rough-in for a bathroom and bedroom with plenty of space for additional living areas. This home offers the perfect blend of luxury, comfort, and convenience. This property truly embodies grandeur, offering a stunning and luxurious living experience that is unparalleled.
Location
Province ON
County Bruce
Area 4 - Saugeen Shores
Zoning R2-5
Direction North on Goderich Street, west on Devonshire, through roundabout to 371 Devonshire on your right
Rooms
Basement Full, Unfinished, Sump Pump
Kitchen 1
Interior
Interior Features Air Exchanger, Auto Garage Door Remote(s), Built-In Appliances
Heating Forced Air, Natural Gas
Cooling Central Air
Fireplace No
Window Features Window Coverings
Appliance Instant Hot Water, Water Heater Owned, Water Purifier, Built-in Microwave, Dishwasher, Dryer, Hot Water Tank Owned, Refrigerator, Stove, Washer
Laundry Laundry Room, Main Level
Exterior
Exterior Feature Year Round Living
Parking Features Attached Garage, Concrete
Garage Spaces 2.0
Fence Full
Utilities Available Electricity Connected, Garbage/Sanitary Collection, Natural Gas Connected, Recycling Pickup
Roof Type Asphalt Shing
Porch Deck, Porch
Lot Frontage 57.41
Lot Depth 131.23
Garage Yes
Building
Lot Description Urban, Beach, Library, Playground Nearby, Schools
Faces North on Goderich Street, west on Devonshire, through roundabout to 371 Devonshire on your right
Foundation Poured Concrete
Sewer Sewer (Municipal)
Water Municipal
Architectural Style Two Story
Structure Type Stone,Vinyl Siding
New Construction Yes
Schools
Elementary Schools Northport Elementary
High Schools Saugeen District Senior School, St. Mary'S High School
Others
Senior Community false
Tax ID 332681745
Ownership Freehold/None
Read Less
Want to know what your home might be worth? Contact us for a FREE valuation!

Our team is ready to help you sell your home for the highest possible price ASAP

GET MORE INFORMATION





