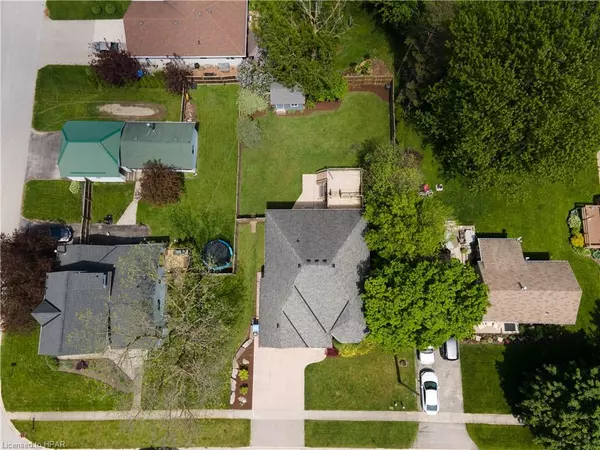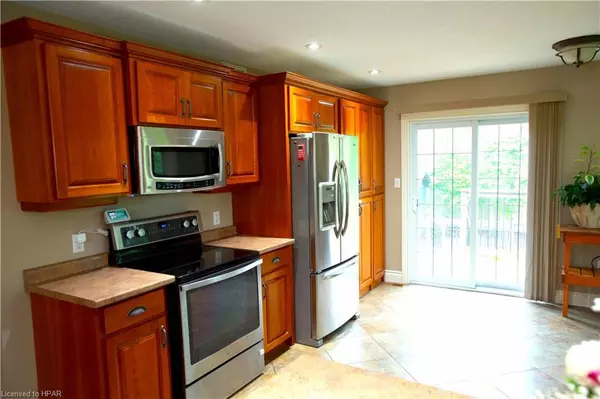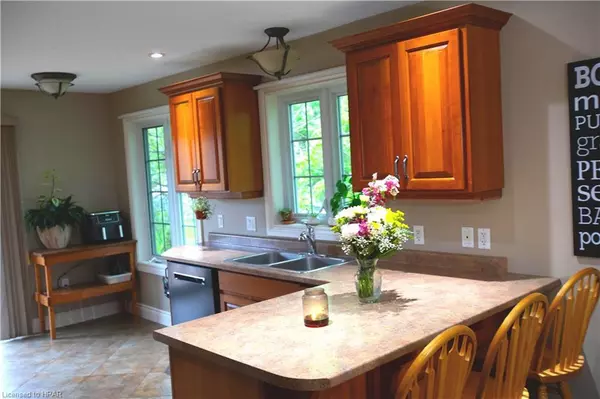$660,000
$675,000
2.2%For more information regarding the value of a property, please contact us for a free consultation.
39 Lloyd Eisler Street Seaforth, ON N0K 1W0
3 Beds
3 Baths
1,584 SqFt
Key Details
Sold Price $660,000
Property Type Single Family Home
Sub Type Single Family Residence
Listing Status Sold
Purchase Type For Sale
Square Footage 1,584 sqft
Price per Sqft $416
MLS Listing ID 40591536
Sold Date 07/05/24
Style Bungalow Raised
Bedrooms 3
Full Baths 2
Half Baths 1
Abv Grd Liv Area 1,584
Originating Board Huron Perth
Year Built 2007
Annual Tax Amount $3,507
Lot Size 8,276 Sqft
Acres 0.19
Property Description
Experience the perfect blend of comfort and charm in this beautiful home. The spacious kitchen/dining room provide ample space and open views to the bright living room allowing everyone to be part of family gatherings. The master bedroom serves as a little retreat complete with a 2pc ensuite and walk in closet. This home also includes 2 more bedrooms and 2 more bathrooms one on the main level and one in the basement providing privacy and flexibility for family or guests. The cozy family room in the basement is perfect for movie nights or relaxing by the gas fireplace, it's a versatile space that can also be used as a playroom or home office. Completing the basement is a walk out to the back yard, laundry room and large utility room/storage area. A multi-level deck leading out from the patio doors in the kitchen is ideal for entertaining, perfect for summer barbecues and outdoor get-togethers. Beneath the deck, you'll find storage space for outdoor equipment. The backyard is finished off with a small garden shed and a fully fenced yard which offers privacy and security, making it ideal for families with children and pets. Let's not forget about the attached garage and stamped concrete laneway. Don’t miss the opportunity to own this brick beauty that offers both warmth and style in a quiet neighbourhood.
Location
Province ON
County Huron
Area Huron East
Zoning R1
Direction South on Kippen Rd over the railway tracks, turn right on to Lloyd Eisler St, house is on the right just past Jarvis St. S.
Rooms
Other Rooms Shed(s)
Basement Walk-Out Access, Full, Partially Finished, Sump Pump
Kitchen 1
Interior
Heating Forced Air, Natural Gas
Cooling Central Air
Fireplaces Number 1
Fireplaces Type Gas, Recreation Room
Fireplace Yes
Window Features Window Coverings
Appliance Water Heater Owned, Water Softener, Dishwasher, Dryer, Microwave, Refrigerator, Stove, Washer
Laundry In Basement
Exterior
Exterior Feature Landscaped, Year Round Living
Garage Attached Garage, Concrete
Garage Spaces 1.0
Fence Full
Utilities Available Cell Service, Electricity Connected, Fibre Optics, Garbage/Sanitary Collection, Natural Gas Connected, Recycling Pickup, Street Lights
Roof Type Asphalt Shing
Porch Deck, Patio, Porch
Lot Frontage 66.0
Lot Depth 132.0
Garage Yes
Building
Lot Description Urban, Rectangular, Dog Park, Park, Place of Worship, Playground Nearby, School Bus Route
Faces South on Kippen Rd over the railway tracks, turn right on to Lloyd Eisler St, house is on the right just past Jarvis St. S.
Foundation Concrete Block
Sewer Sewer (Municipal)
Water Municipal
Architectural Style Bungalow Raised
Structure Type Vinyl Siding
New Construction No
Others
Senior Community false
Tax ID 412880094
Ownership Freehold/None
Read Less
Want to know what your home might be worth? Contact us for a FREE valuation!

Our team is ready to help you sell your home for the highest possible price ASAP

GET MORE INFORMATION





