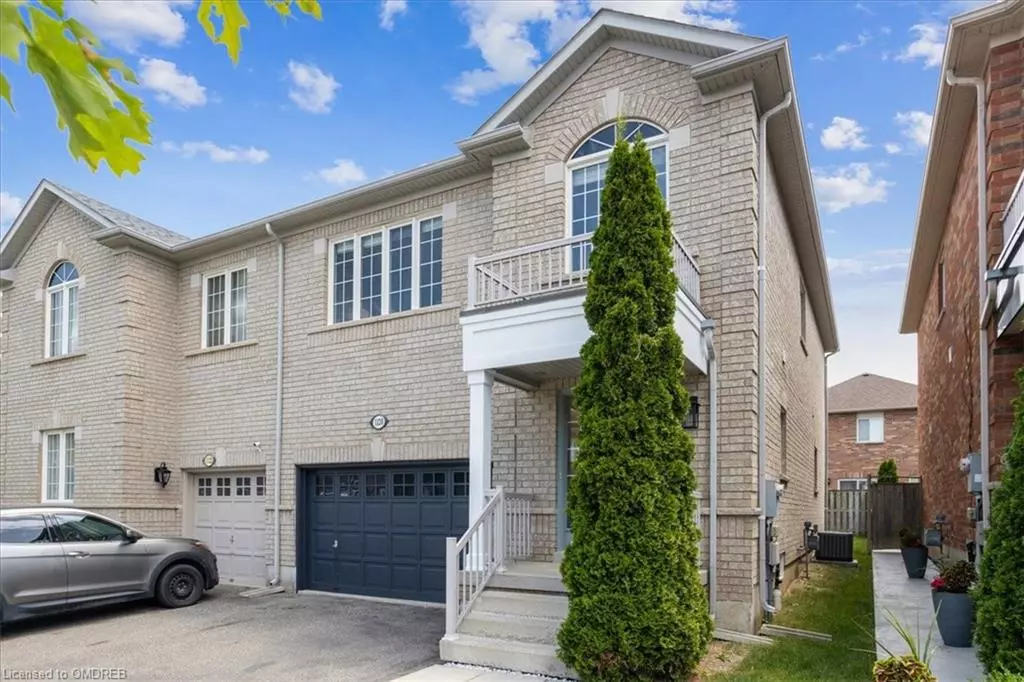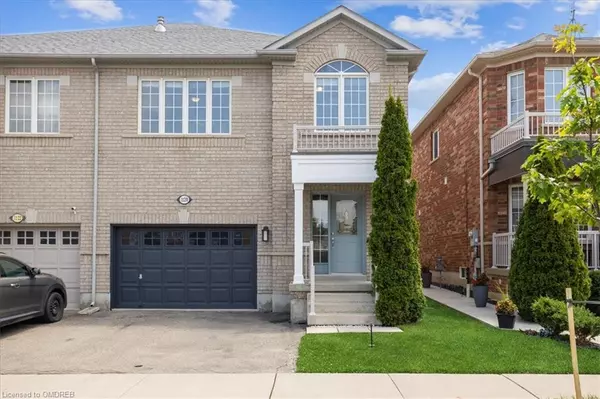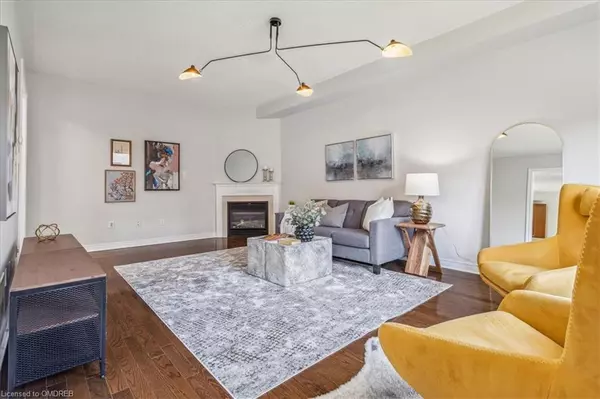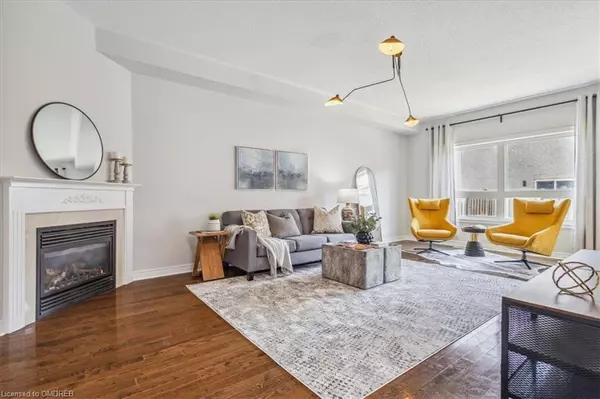$946,500
$899,900
5.2%For more information regarding the value of a property, please contact us for a free consultation.
1120 Cumming Boulevard Milton, ON L9T 6T7
3 Beds
3 Baths
2,040 SqFt
Key Details
Sold Price $946,500
Property Type Single Family Home
Sub Type Single Family Residence
Listing Status Sold
Purchase Type For Sale
Square Footage 2,040 sqft
Price per Sqft $463
MLS Listing ID 40609204
Sold Date 07/04/24
Style Two Story
Bedrooms 3
Full Baths 2
Half Baths 1
Abv Grd Liv Area 2,040
Originating Board Oakville
Annual Tax Amount $3,924
Property Description
Welcome to 1120 Cumming Blvd! This well built, all brick home is one of the largest semi-detached homes in the area at 2040 sq feet above ground. With a 1.5 garage and double wide driveway, soaring 9' ceilings on main floor, 3 oversized bedrooms upstairs with the primary bedroom featuring a 5 piece ensuite and huge walk-in closet, this home has lots of space to grow into or provides the luxury of additional elbow room for any sized family. First time offered on the market, this home has been exceptionally taken care of and is extremely clean. As a great bonus - the neighbours are wonderful!
Located in Milton's popular East-end community of Clarke. This area benefits from quick access for commuters with GO station and hwys, playgrounds including Lions Sports Park, Glen Eden Conservation, shopping and amenities such as the Milton Leisure Centre and Arts Centre just minutes away, all amidst quiet streets and mature trees that add to its charm. Recent updates include Roof (2022), A/C (2021), owned Hot Water Tank (2024) and professionally painted with Benjamin Moore and new light fixtures on main floor (2024).
Location
Province ON
County Halton
Area 2 - Milton
Zoning RMD1*35
Direction Bonin Crescent to Cumming Blvd.
Rooms
Basement Full, Unfinished
Kitchen 2
Interior
Interior Features Auto Garage Door Remote(s)
Heating Forced Air
Cooling Central Air
Fireplace No
Window Features Window Coverings
Appliance Water Heater Owned, Dishwasher, Dryer, Hot Water Tank Owned, Range Hood, Refrigerator, Stove, Washer
Laundry In-Suite
Exterior
Parking Features Attached Garage, Garage Door Opener
Garage Spaces 1.5
Roof Type Asphalt Shing
Lot Frontage 30.02
Lot Depth 85.3
Garage Yes
Building
Lot Description Urban, Arts Centre, Greenbelt, Highway Access, Library, Major Highway, Park, Quiet Area, Rec./Community Centre, School Bus Route, Schools, Shopping Nearby
Faces Bonin Crescent to Cumming Blvd.
Foundation Poured Concrete
Sewer Sewer (Municipal)
Water Municipal-Metered
Architectural Style Two Story
New Construction No
Schools
Elementary Schools Bruce Trail Public School And St. Anthony Of Padua
High Schools Milton District & Bishop Redding
Others
Senior Community false
Tax ID 250740508
Ownership Freehold/None
Read Less
Want to know what your home might be worth? Contact us for a FREE valuation!

Our team is ready to help you sell your home for the highest possible price ASAP
GET MORE INFORMATION





