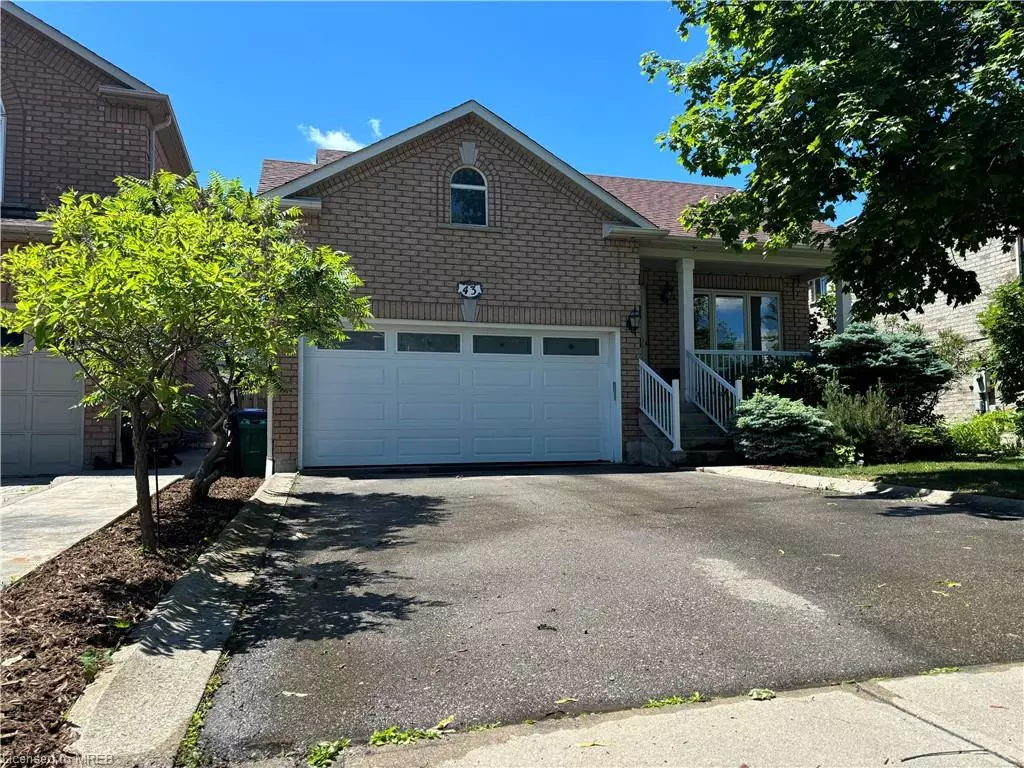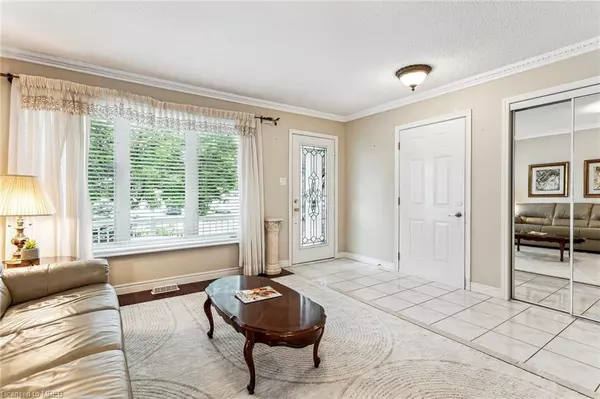$945,000
$999,000
5.4%For more information regarding the value of a property, please contact us for a free consultation.
43 Pertosa Drive Brampton, ON L6X 4W7
3 Beds
3 Baths
1,406 SqFt
Key Details
Sold Price $945,000
Property Type Single Family Home
Sub Type Single Family Residence
Listing Status Sold
Purchase Type For Sale
Square Footage 1,406 sqft
Price per Sqft $672
MLS Listing ID 40605918
Sold Date 07/03/24
Style Bungalow Raised
Bedrooms 3
Full Baths 3
Abv Grd Liv Area 2,878
Originating Board Mississauga
Annual Tax Amount $5,155
Property Description
Discover this stunning three-bedroom raised bungalow in the heart of Fletcher's Meadow, built in 2001. Spanning 2800 square feet of living space, this brick home features a two-car garage and offers a seamless blend of style and comfort. Inside, enjoy an open-concept living space adorned with hardwood floors. The spacious primary bedroom includes a convenient four-piece ensuite bathroom. The lower level, with its separate walk-up entrance to the side yard, boasts ceramic floors and a three-piece bath, making it an ideal space for guests or a potential in-law suite. Conveniently located near Pearson Airport, Brampton GO Transit, Fortino's, the shops of Fletcher's Meadow, and William Osler Hospital, this home offers easy access to all essential amenities. Make this beautiful bungalow your new home today!
Location
Province ON
County Peel
Area Br - Brampton
Zoning Residential
Direction Williams Parkway/Mississauga Rd
Rooms
Basement Full, Finished
Kitchen 1
Interior
Interior Features Other
Heating Forced Air, Natural Gas
Cooling Central Air
Fireplace No
Appliance Dryer, Refrigerator, Stove, Washer
Exterior
Parking Features Attached Garage
Garage Spaces 2.0
Roof Type Asphalt Shing
Lot Frontage 39.5
Lot Depth 103.0
Garage Yes
Building
Lot Description Urban, Airport, Highway Access, Hospital, Major Highway, Public Transit, Rec./Community Centre, Schools
Faces Williams Parkway/Mississauga Rd
Foundation Concrete Perimeter
Sewer Sanitary
Water Municipal
Architectural Style Bungalow Raised
New Construction No
Others
Senior Community false
Tax ID 140940328
Ownership Freehold/None
Read Less
Want to know what your home might be worth? Contact us for a FREE valuation!

Our team is ready to help you sell your home for the highest possible price ASAP

GET MORE INFORMATION





