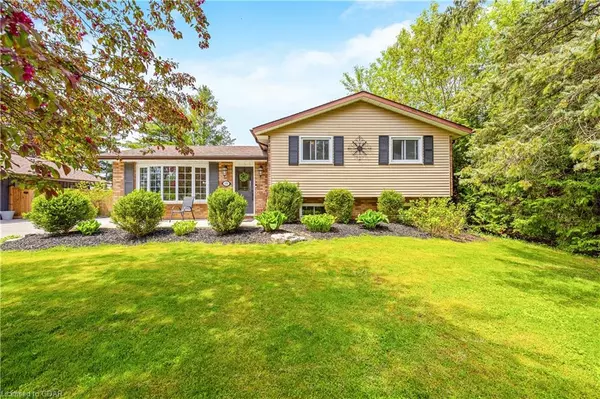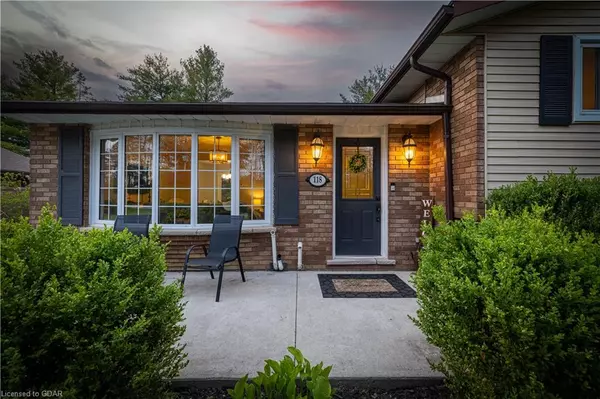$980,000
$1,024,900
4.4%For more information regarding the value of a property, please contact us for a free consultation.
118 Thatcher Crescent Rockwood, ON N0B 2K0
3 Beds
2 Baths
1,140 SqFt
Key Details
Sold Price $980,000
Property Type Single Family Home
Sub Type Single Family Residence
Listing Status Sold
Purchase Type For Sale
Square Footage 1,140 sqft
Price per Sqft $859
MLS Listing ID 40607913
Sold Date 07/02/24
Style Sidesplit
Bedrooms 3
Full Baths 2
Abv Grd Liv Area 1,624
Originating Board Guelph & District
Annual Tax Amount $4,337
Property Description
132 X 132 FT LOT! DETACHED GARAGE! SEPARATE BASEMENT ENTRANCE! ULTIMATE PRIVACY! Welcome to
118 Thatcher Crescent - a charming residence located in the tranquil neighborhood of Rockwood, ON. This
delightful home is nestled on a quiet dead-end street, offering peace and seclusion from the hustle and bustle
of city life. The property boasts an impressive 1,624 square feet of living space, and situated on a generous
132 x 132 Ft lot. The home's exterior exudes classic elegance while its interior offers comfortable modern
living. As you step inside, the warmth of hardwood flooring greets you in the main level. The large bay
window in the living room invites an abundance of natural light into the space creating an inviting
atmosphere for relaxation or entertaining guests. The heart of this home is undoubtedly the eat-in kitchen
that features ample counter and cabinet space. From here, you can access a large patio - perfect for outdoor
dining or simply enjoying your morning coffee amidst nature’s serenity. Accommodation within this home
includes three generously sized bedrooms and two bathrooms providing ample space for rest and
rejuvenation. A large recreation room adds versatility to cater to various lifestyles and needs whether it be
hobbies, fitness, or entertainment. One unique feature of this home is its separate entrance to the basement -
a thoughtful design element that enhances accessibility and convenience. Additionally, a detached garage
provides secure parking as well as additional storage options. A standout feature is the detached studio – an
ideal sanctuary for those who work from home or seek a peaceful retreat within their own property.
Rockwood is known for its friendly community spirit and amenities that cater to diverse interests. Nature
lovers will appreciate nearby trails for walking or cycling while local shops, restaurants and other essential
services are just minutes away ensuring all your daily necessities are within easy reach.
Location
Province ON
County Wellington
Area Guelph/Eramosa
Zoning R1
Direction Main St N to Division St to Thatcher Cres
Rooms
Basement Separate Entrance, Full, Partially Finished, Sump Pump
Kitchen 1
Interior
Heating Forced Air, Natural Gas
Cooling Central Air
Fireplace No
Appliance Water Heater Owned, Dishwasher, Dryer, Microwave, Refrigerator, Stove, Washer
Laundry In Basement
Exterior
Garage Detached Garage, Garage Door Opener
Garage Spaces 1.0
Waterfront No
Waterfront Description Lake/Pond
Roof Type Asphalt Shing
Lot Frontage 132.0
Lot Depth 132.0
Garage Yes
Building
Lot Description Urban, Beach, City Lot, Greenbelt, Park, Quiet Area, Rec./Community Centre, Schools
Faces Main St N to Division St to Thatcher Cres
Foundation Concrete Block
Sewer Septic Tank
Water Drilled Well
Architectural Style Sidesplit
Structure Type Vinyl Siding
New Construction No
Others
Senior Community false
Tax ID 711800137
Ownership Freehold/None
Read Less
Want to know what your home might be worth? Contact us for a FREE valuation!

Our team is ready to help you sell your home for the highest possible price ASAP

GET MORE INFORMATION





