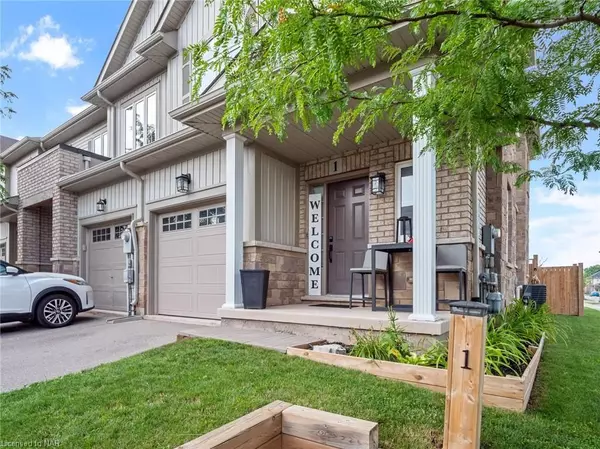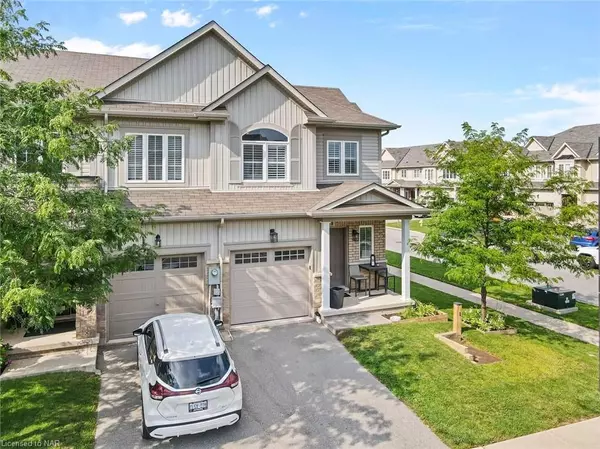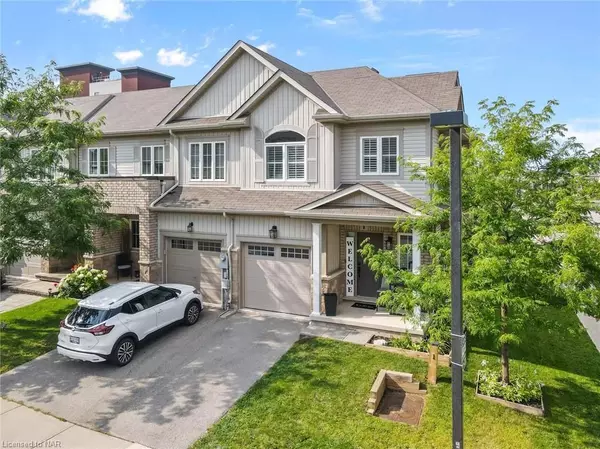$706,900
$734,900
3.8%For more information regarding the value of a property, please contact us for a free consultation.
5084 ALYSSA DR #1 Lincoln, ON L0R 1B2
3 Beds
4 Baths
1,454 SqFt
Key Details
Sold Price $706,900
Property Type Condo
Sub Type Att/Row/Townhouse
Listing Status Sold
Purchase Type For Sale
Square Footage 1,454 sqft
Price per Sqft $486
Subdivision 982 - Beamsville
MLS Listing ID X8875378
Sold Date 10/26/23
Style 2-Storey
Bedrooms 3
Annual Tax Amount $4,202
Tax Year 2022
Property Sub-Type Att/Row/Townhouse
Property Description
Turnkey 2-storey end unit freehold townhouse, located in beautiful Beamsville. This stunning home boasts 3 bedrooms and 4 bathrooms, filled with countless upgrades throughout and featuring an in-law suite renovated in 2021. The main floor welcomes you with 9ft ceilings, a delightful eat-in kitchen, an abundance of natural light, a cozy living area, a convenient powder room, and garage access. Upstairs you'll find a serene primary bedroom, complete with a walk-in closet and a chic 3-pc ensuite bathroom. Accompanied by two additional generously-sized bedrooms, one of which includes a stackable laundry for ultimate convenience, and a stylish 4-pc bathroom. Venturing downstairs leads to a bachelor in-law suite, accessible via a separate entrance within the garage. Here you'll find a well-equipped kitchenette, with a sink, fridge, stackable laundry, hotplates, a 4-pc bathroom and an excess of storage, creating a perfect space for generating additional income. Stepping outside, you'll find an expansive deck and fully fenced backyard, offering an ideal setting for hosting gatherings or simply relaxing after a long day. Visitor and street parking available. A+ LOCATION, in close proximity to amenities, major highways, shopping, and the community centre. List of upgrades... 2020: Full house painted, microwave, fence. 2021: washer/dryer(Upstairs + Downstairs), main floor light fixtures, California shutters, carpet on stairs (Upstairs), flooring, door handles, central vac, separate entrance in garage, egress window, kitchen counter downstairs, garage door + track, all bathroom fixtures. 2022: Kitchen Sink, Pot lights, Deck, upstairs light fixtures.
Location
Province ON
County Niagara
Community 982 - Beamsville
Area Niagara
Zoning RM1-16
Rooms
Basement Separate Entrance, Finished
Kitchen 2
Interior
Interior Features Central Vacuum
Cooling Central Air
Laundry In Basement
Exterior
Exterior Feature Deck, Porch
Parking Features Private, Other
Garage Spaces 1.0
Pool None
Amenities Available Visitor Parking
Roof Type Asphalt Shingle
Lot Frontage 32.0
Exposure North
Total Parking Spaces 2
Building
New Construction false
Others
Senior Community Yes
Monthly Total Fees $172
Security Features Carbon Monoxide Detectors,Smoke Detector
Pets Allowed Restricted
Read Less
Want to know what your home might be worth? Contact us for a FREE valuation!

Our team is ready to help you sell your home for the highest possible price ASAP
GET MORE INFORMATION





