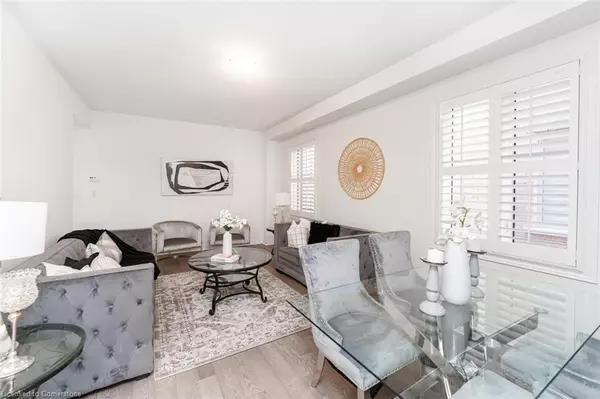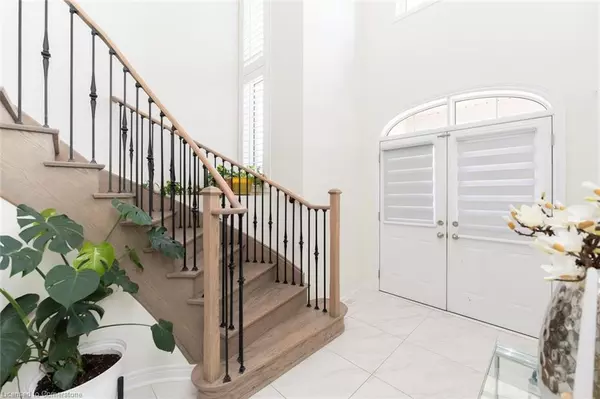$1,475,000
$1,399,999
5.4%For more information regarding the value of a property, please contact us for a free consultation.
56 Farringdon Crescent Brampton, ON L7A 4Z6
4 Beds
4 Baths
3,025 SqFt
Key Details
Sold Price $1,475,000
Property Type Single Family Home
Sub Type Single Family Residence
Listing Status Sold
Purchase Type For Sale
Square Footage 3,025 sqft
Price per Sqft $487
MLS Listing ID 40607297
Sold Date 06/27/24
Style Two Story
Bedrooms 4
Full Baths 3
Half Baths 1
Abv Grd Liv Area 3,025
Originating Board Mississauga
Annual Tax Amount $7,826
Property Description
Picture Yourself In This Stunning Modern Detach Home. Amazing opportunity to own Less Than Two Year Old Fabulous 4 Bed 4 Bath plus one Loft that you can convert into a fifth Bedroom. Highly Upgraded Detached House in a high demand area of Mississauga Rd and Mayfield Rd built By Town Wood Builder. This stunning property Offers 18 Ft Ceiling in Foyer Area, Double Car Garage, Double Door Entry, 9 Ft Ceiling On Main Floor, Separate Entrance By Builder, Open Concept Dining Room, Family Room With Custom Feature Wall For Fireplace. Modern Kitchen With High End Built In Appliances, Quartz Counter Tops, Large Breakfast Area really adds value to the property. Huge Master Bedroom has two Walk in Closets for His & Her and not only that it has attached 5Pc Fully Upgraded Ensuite With Quartz Countertops, 2nd Master Bedroom with 4Pc Ensuite, two more bedrooms with Jack N Jill Bath. Huge Basement with the Separate Entrance, Rough In Bath & with Large Windows.
Location
Province ON
County Peel
Area Br - Brampton
Zoning Residential
Direction Veterans & Mayfield
Rooms
Basement Full, Unfinished
Kitchen 1
Interior
Heating Forced Air, Natural Gas
Cooling Central Air
Fireplace No
Appliance Water Heater, Dishwasher, Dryer, Refrigerator, Stove, Washer
Exterior
Parking Features Detached Garage
Garage Spaces 2.0
Roof Type Asphalt Shing
Lot Frontage 38.0
Lot Depth 98.0
Garage Yes
Building
Lot Description Urban, Park, Other
Faces Veterans & Mayfield
Foundation Unknown
Sewer Sewer (Municipal)
Water Municipal
Architectural Style Two Story
New Construction No
Others
Senior Community false
Ownership Freehold/None
Read Less
Want to know what your home might be worth? Contact us for a FREE valuation!

Our team is ready to help you sell your home for the highest possible price ASAP

GET MORE INFORMATION





