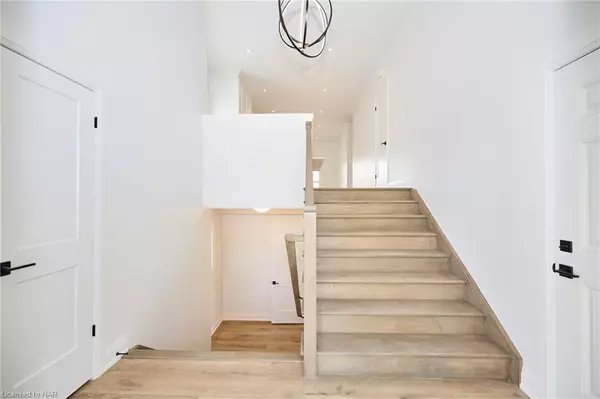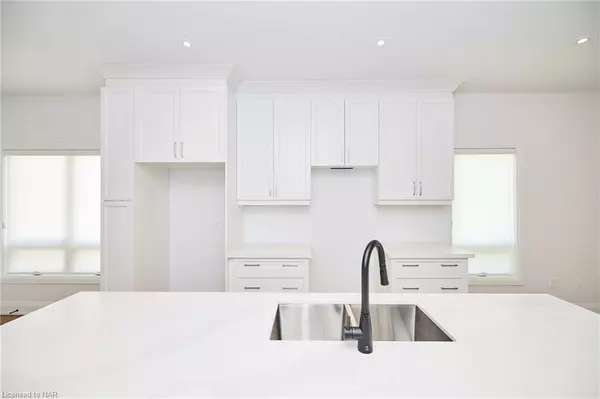$735,000
$749,900
2.0%For more information regarding the value of a property, please contact us for a free consultation.
126 ONTARIO ST Thorold, ON L2V 1E2
5 Beds
3 Baths
2,495 SqFt
Key Details
Sold Price $735,000
Property Type Single Family Home
Sub Type Detached
Listing Status Sold
Purchase Type For Sale
Square Footage 2,495 sqft
Price per Sqft $294
Subdivision 556 - Allanburg/Thorold South
MLS Listing ID X8823075
Sold Date 04/05/24
Style Bungalow-Raised
Bedrooms 5
Tax Year 2023
Property Sub-Type Detached
Property Description
Custom built raised Bungalow with nearly 2500 sq ft of finished living space and a separate entrance that leads to the fully finished in-law suite with a full sized kitchen, located in a desirable area directly next to Thorold South Park. You'll love the custom, extra wide staircase, providing a grand feeling from the moment you step into the home. The main level features an open concept design that is perfect for entertaining, a beautiful kitchen with white cabinetry, quartz counters, island and large pantry. Patio doors off the living area lead to a large, fully covered deck overlooking the backyard. The large master suite features a walk-in closet and 3pc ensuite with quartz counters. 2 additional bedrooms, convenient main floor laundry, another 4pc bath, and inside access to the large double garage completes the main level. The extraordinary lower level features a completely self contained in-law suite with high ceilings, large windows throughout, a separate side door entrance, a large kitchen, separate laundry hook-ups, 2 bedrooms - one with a walk-in closet, a spacious rec room, and a 4pc bath. Other features include luxury vinyl plank flooring throughout, custom window coverings, and all hard surface counters. Full Tarion warranty. Property taxes to be assessed.
Location
Province ON
County Niagara
Community 556 - Allanburg/Thorold South
Area Niagara
Zoning R2
Rooms
Basement Separate Entrance, Finished
Kitchen 2
Separate Den/Office 2
Interior
Interior Features On Demand Water Heater
Cooling Central Air
Laundry Multiple Locations
Exterior
Exterior Feature Deck
Parking Features Private Double, Other
Garage Spaces 2.0
Pool None
View Park/Greenbelt
Roof Type Asphalt Shingle
Lot Frontage 40.0
Lot Depth 120.0
Exposure East
Total Parking Spaces 6
Building
Foundation Poured Concrete
New Construction false
Others
Senior Community Yes
Read Less
Want to know what your home might be worth? Contact us for a FREE valuation!

Our team is ready to help you sell your home for the highest possible price ASAP
GET MORE INFORMATION





