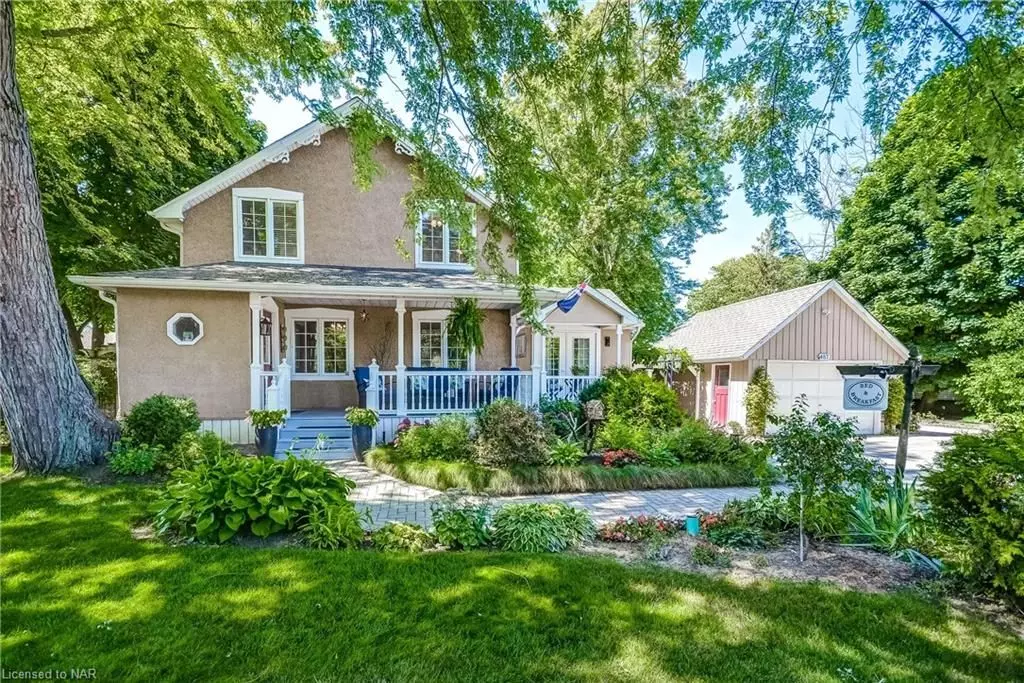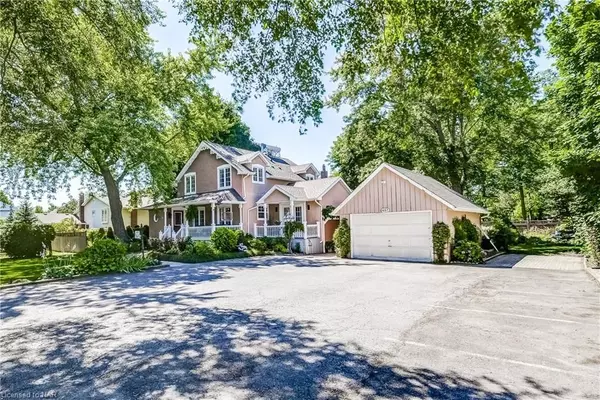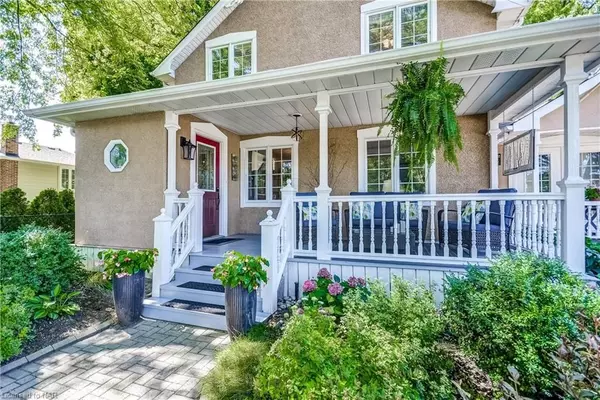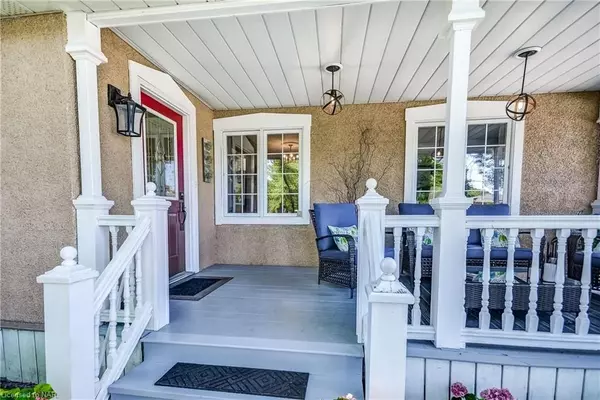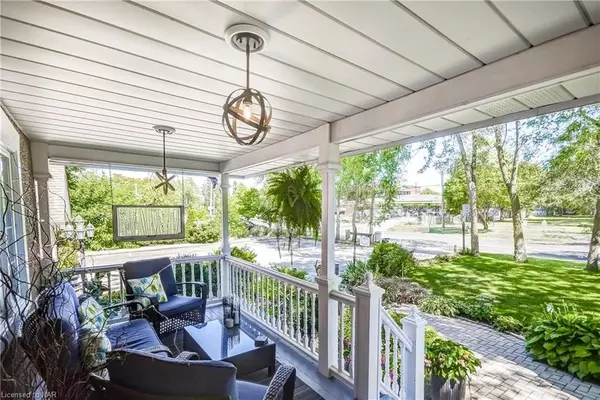$1,232,000
$1,359,000
9.3%For more information regarding the value of a property, please contact us for a free consultation.
487 MISSISSAUGA ST Niagara-on-the-lake, ON L0S 1J0
4 Beds
4 Baths
2,037 SqFt
Key Details
Sold Price $1,232,000
Property Type Single Family Home
Sub Type Detached
Listing Status Sold
Purchase Type For Sale
Square Footage 2,037 sqft
Price per Sqft $604
Subdivision 101 - Town
MLS Listing ID X8822652
Sold Date 05/16/24
Style 2-Storey
Bedrooms 4
Annual Tax Amount $4,924
Tax Year 2023
Property Sub-Type Detached
Property Description
B&B for sale. This licensed 3 bedroom B&B is conveniently situated at the entrance of town, offering a perfect blend of privacy for the owners and accessibility for guests. A short walk to town and various dining options, the property boasts a spacious backyard ideal for relaxation. The charming home includes a main level Primary Bedroom (owners' room) and 3 upstairs bedrooms, each with its own bathroom (2 ensuites). The B&B side features a cozy sitting area and breakfast dining room, while the updated Kitchen leads to a private owners' space with dining area, office, and a spacious family room with ample natural light and gas fireplace. The property also includes a front porch, outside sprinkler system, newer windows, and decking overlooking beautiful gardens and pond. pond. The house has a outside sprinkler system and newer windows. For a complete list of Chattels included see listing agent.
Location
Province ON
County Niagara
Community 101 - Town
Area Niagara
Zoning Residential
Rooms
Basement Partially Finished, Partial Basement
Kitchen 1
Interior
Interior Features Other, Countertop Range, Water Meter
Cooling Central Air
Fireplaces Number 1
Fireplaces Type Family Room
Laundry In Basement
Exterior
Exterior Feature Deck, Lawn Sprinkler System, Porch
Parking Features Other
Garage Spaces 1.0
Pool None
Roof Type Asphalt Shingle
Lot Frontage 98.56
Lot Depth 120.0
Exposure West
Total Parking Spaces 6
Building
Foundation Block
New Construction false
Others
Senior Community Yes
Read Less
Want to know what your home might be worth? Contact us for a FREE valuation!

Our team is ready to help you sell your home for the highest possible price ASAP
GET MORE INFORMATION

