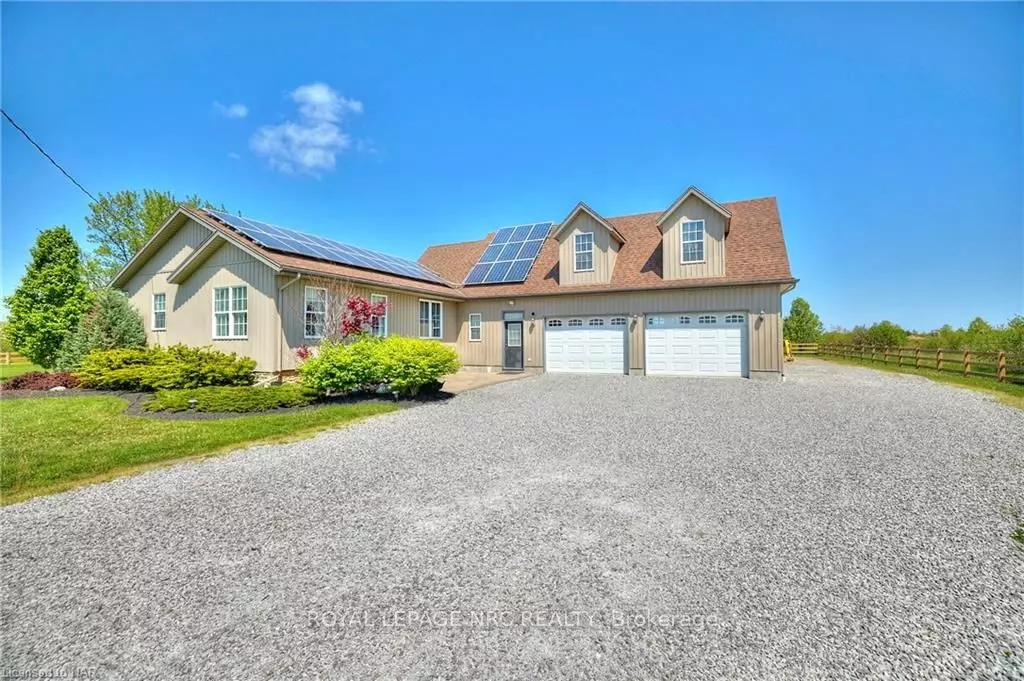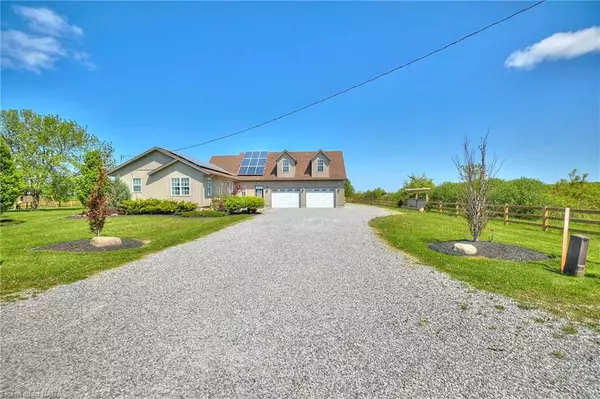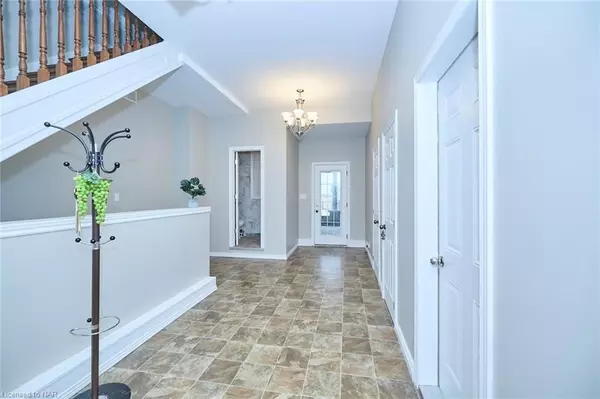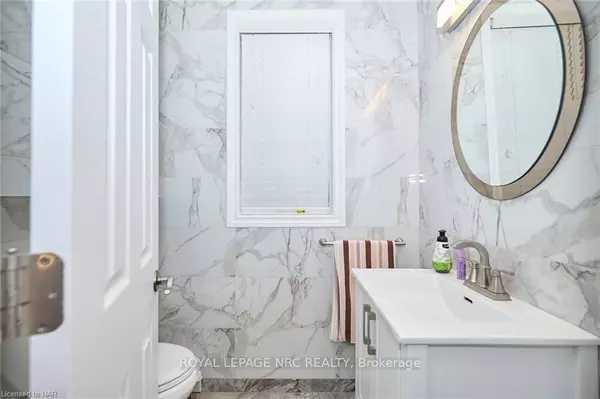$1,125,000
$1,175,000
4.3%For more information regarding the value of a property, please contact us for a free consultation.
480 LINE 6 RD Niagara-on-the-lake, ON L0S 1J0
4 Beds
3 Baths
3,378 SqFt
Key Details
Sold Price $1,125,000
Property Type Single Family Home
Sub Type Detached
Listing Status Sold
Purchase Type For Sale
Square Footage 3,378 sqft
Price per Sqft $333
Subdivision 108 - Virgil
MLS Listing ID X8822177
Sold Date 12/14/23
Style 1 1/2 Storey
Bedrooms 4
Annual Tax Amount $3,931
Tax Year 2023
Lot Size 0.500 Acres
Property Sub-Type Detached
Property Description
Outstanding rural property ideal for growing a family, retirees looking for privacy while offering plenty of space for visiting family or business owner in need of shop space and room to move. The 24x28ft garage/shop with epoxy floor, finished walls, insulated and 12ft ceiling make this an ideal space for work and life. The sprawling yard has plenty of room for additional shop space, or room to work outdoors and house materials. That main living area is set distanced from the garage with an overly spacious foyer, making coming and going a breeze - especially when the outdoors come inside. Vaulted ceilings, main floor laundry and an open great room with vaulted ceiling offer a space perfect for a close knit time with family and friends. Fully finished basement with family room, additional bedrooms and large four piece bath seem almost completely separate and boast privacy from main living space. The show stopping loft space is a must see! Loads of sunlight through four dormers, three piece bath and gas hook up make this a highly versatile space...home office? Apartment space? Private suite? Nursery, or play room - the utilities are endless. Open space, privacy and nature....all a short drive from all amenities.
Location
Province ON
County Niagara
Community 108 - Virgil
Area Niagara
Zoning R1
Rooms
Basement Finished, Full
Kitchen 1
Separate Den/Office 2
Interior
Interior Features Propane Tank, Accessory Apartment, Water Heater, Sump Pump
Cooling Central Air
Laundry In Basement
Exterior
Exterior Feature Backs On Green Belt
Parking Features Other
Garage Spaces 2.0
Pool None
View Pasture, Park/Greenbelt, Trees/Woods
Roof Type Asphalt Shingle
Lot Frontage 200.0
Exposure North
Total Parking Spaces 8
Building
Foundation Poured Concrete
New Construction false
Others
Senior Community Yes
Read Less
Want to know what your home might be worth? Contact us for a FREE valuation!

Our team is ready to help you sell your home for the highest possible price ASAP
GET MORE INFORMATION





