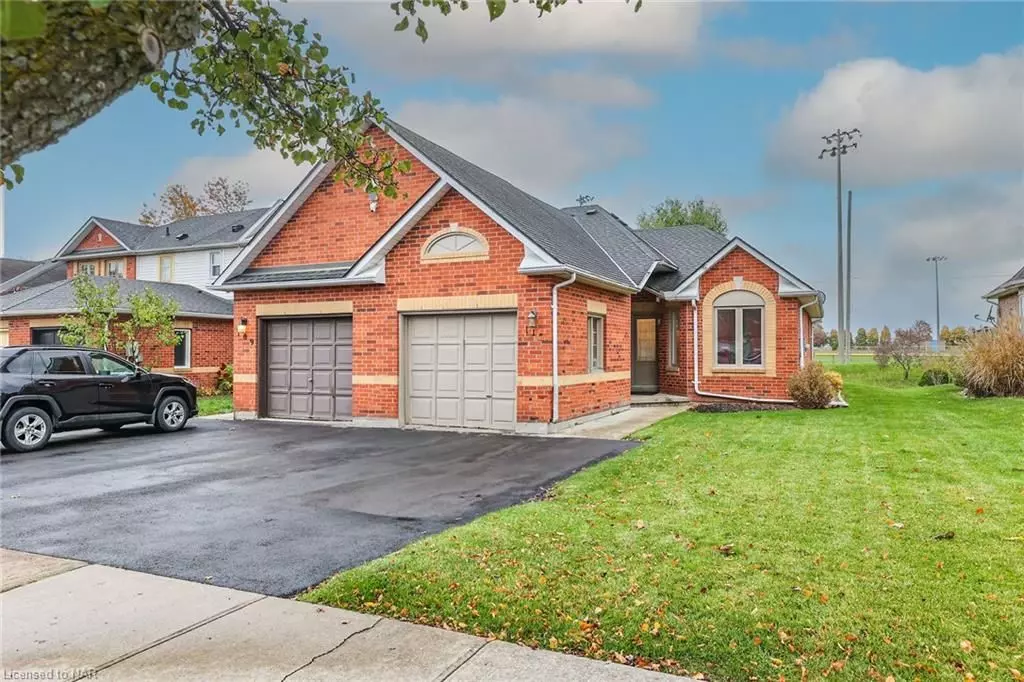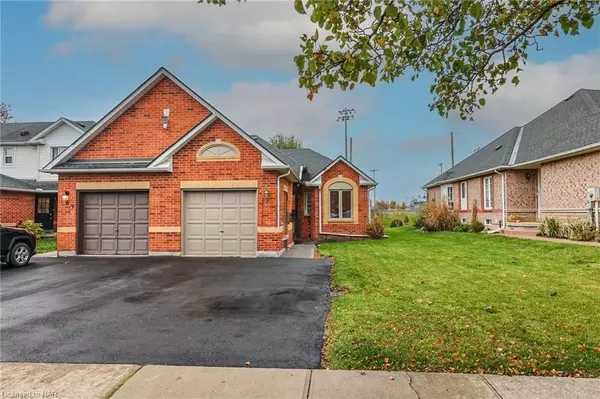$565,000
$579,000
2.4%For more information regarding the value of a property, please contact us for a free consultation.
115 ST. LAWRENCE DR Welland, ON L3C 7H3
3 Beds
2 Baths
1,649 SqFt
Key Details
Sold Price $565,000
Property Type Condo
Sub Type Att/Row/Townhouse
Listing Status Sold
Purchase Type For Sale
Square Footage 1,649 sqft
Price per Sqft $342
Subdivision 767 - N. Welland
MLS Listing ID X8707718
Sold Date 02/01/24
Style Other
Bedrooms 3
Annual Tax Amount $3,637
Tax Year 2023
Property Sub-Type Att/Row/Townhouse
Property Description
Spotless, well maintained sidesplit end unit, freehold townhouse shows pride of ownership is located in desirable North Welland location. Open concept main floor has updated flooring, pot lights, newer white kitchen with lots of quartz countertops, stainless appliances, and pantry. Upstairs offers 2 bedrooms and a full bathroom. The lower level has a cozy family room with gas fire place, bedroom and another full bathroom, great for guests or teenagers to have their own space. The lowest level offers an office area, large laundry room with lots of storage and cold room with sump pump. Updates include new Lennox furnace (2021),windows(2021),patio door, front door with phantom screen door(2021), owned hot water on demand tank(2021),Sump pump with back up and garage door opener (2021),R60 insulation makes the home even more energy efficient (2022). Front door and garage door keyless entry. Nothing to do but move in and enjoy!
Location
Province ON
County Niagara
Community 767 - N. Welland
Area Niagara
Zoning RL2
Rooms
Basement Finished, Full
Kitchen 1
Separate Den/Office 1
Interior
Interior Features Water Heater Owned, Sump Pump
Cooling Central Air
Fireplaces Number 1
Fireplaces Type Family Room
Laundry In Basement
Exterior
Exterior Feature Deck
Parking Features Private, Other
Garage Spaces 1.0
Pool None
Roof Type Asphalt Shingle
Lot Frontage 33.95
Lot Depth 113.83
Exposure West
Total Parking Spaces 3
Building
Foundation Concrete Block
New Construction false
Others
Senior Community Yes
Read Less
Want to know what your home might be worth? Contact us for a FREE valuation!

Our team is ready to help you sell your home for the highest possible price ASAP
GET MORE INFORMATION





