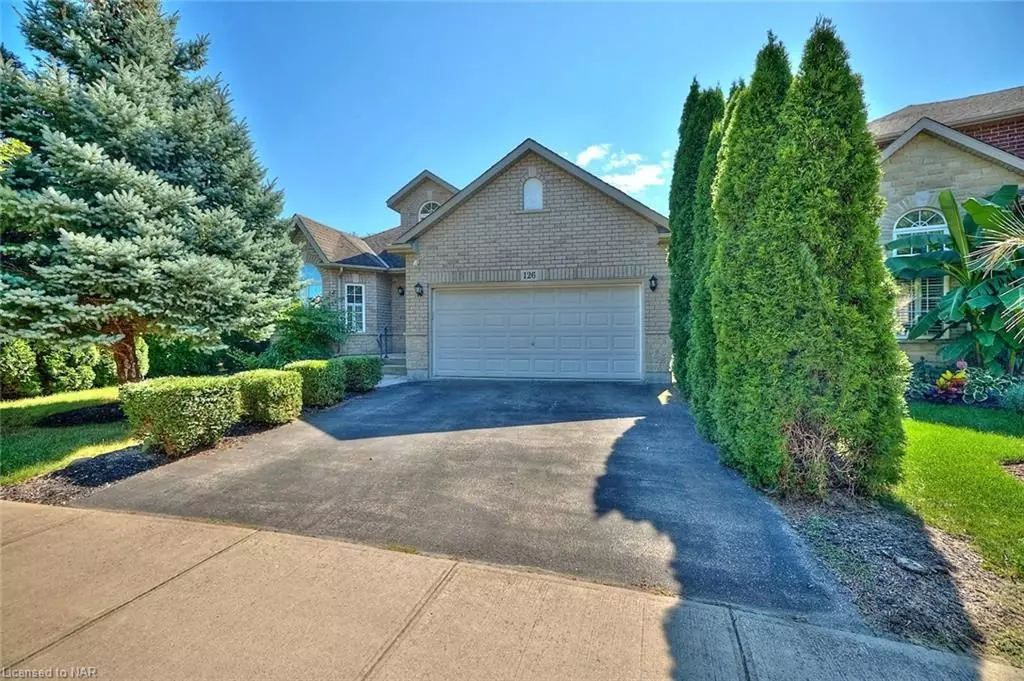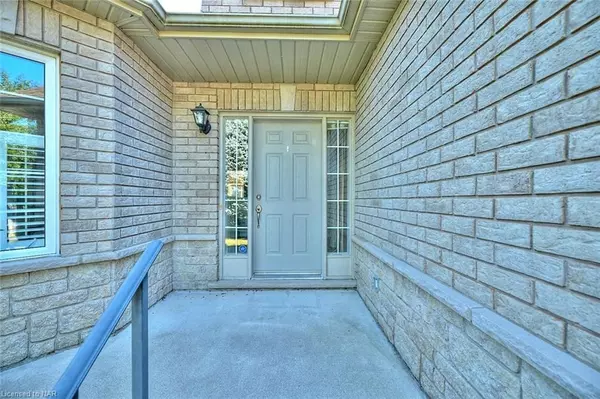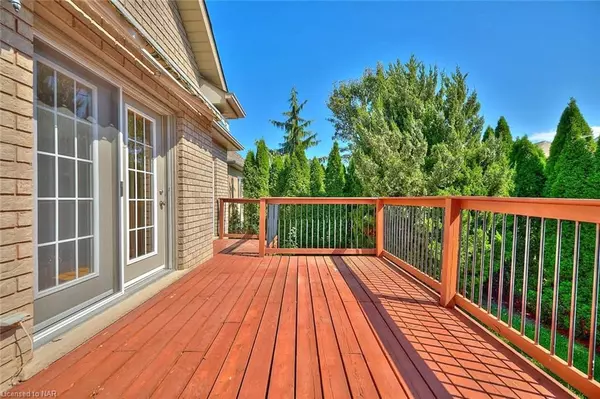$840,000
$849,900
1.2%For more information regarding the value of a property, please contact us for a free consultation.
126 LORETTA DR Niagara-on-the-lake, ON L0S 1T0
3 Beds
3 Baths
2,750 SqFt
Key Details
Sold Price $840,000
Property Type Single Family Home
Sub Type Detached
Listing Status Sold
Purchase Type For Sale
Square Footage 2,750 sqft
Price per Sqft $305
Subdivision 108 - Virgil
MLS Listing ID X8706930
Sold Date 11/30/23
Style Bungalow
Bedrooms 3
Annual Tax Amount $5,186
Tax Year 2023
Property Sub-Type Detached
Property Description
Welcome to 126 Loretta Drive, where build quality and an ideal location in the heart of Niagara-on-the-Lake, create the perfect haven for an array of home buyers. With over 2700 square feet of finished space, there is room for everything and everyone whether visiting or calling it home. From the moment you step through the front door, you'll be greeted by cathedral ceilings, copious amounts of natural light and quality finishes. The location is truly ideal; you are close to lush vineyards, natural landscapes, award winning golf courses, and the Niagara River along the beautiful parkway, all while not far removed at all from local markets, groceries and the highway. If you're looking to entertain, enjoy the generous front sitting room with coves built in for artwork, or the sunlit kitchen and generous dining area both with access to the expansive rear deck. The lower level mirrors the main level's large floorplan and is currently furnished with a well-appointed bedroom featuring two walk-in closets, newly renovated 3 piece bathroom and a rec room big enough for endless fun. Drive through the vineyards, and into the charming and serene neighbourhood to get to 126 Loretta, it is very much worth the drive!
Location
Province ON
County Niagara
Community 108 - Virgil
Area Niagara
Zoning R1
Rooms
Basement Finished, Full
Kitchen 1
Separate Den/Office 1
Interior
Interior Features Sump Pump
Cooling Central Air
Fireplaces Number 1
Exterior
Parking Features Front Yard Parking, Private Double, Other
Garage Spaces 2.0
Pool None
Roof Type Asphalt Shingle
Lot Frontage 49.9
Lot Depth 108.12
Exposure West
Total Parking Spaces 5
Building
Foundation Poured Concrete
New Construction false
Others
Senior Community Yes
Security Features Alarm System
Read Less
Want to know what your home might be worth? Contact us for a FREE valuation!

Our team is ready to help you sell your home for the highest possible price ASAP
GET MORE INFORMATION





