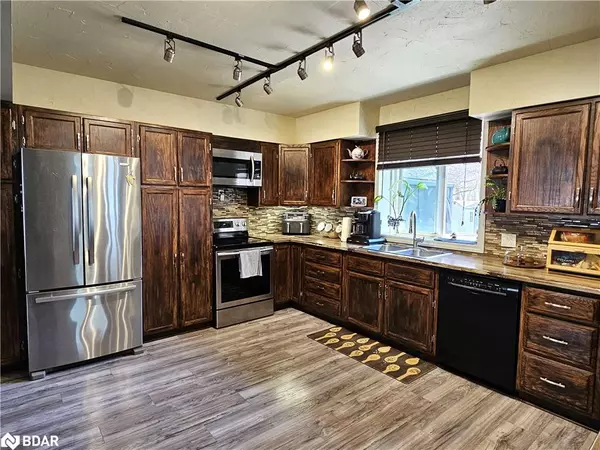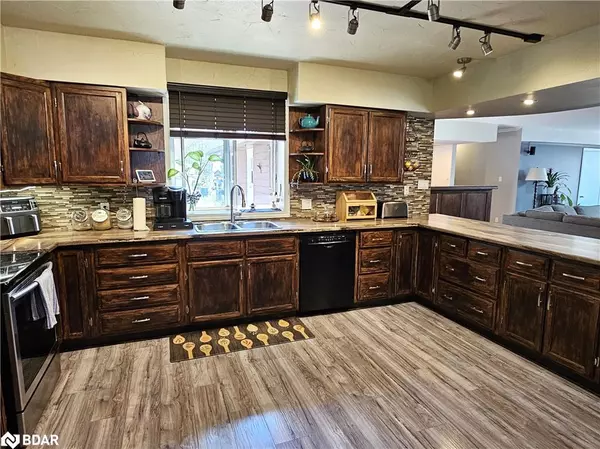$745,000
$749,900
0.7%For more information regarding the value of a property, please contact us for a free consultation.
449 Sturgeon Bay Road Waubaushene, ON L0K 2C0
5 Beds
2 Baths
3,000 SqFt
Key Details
Sold Price $745,000
Property Type Single Family Home
Sub Type Single Family Residence
Listing Status Sold
Purchase Type For Sale
Square Footage 3,000 sqft
Price per Sqft $248
MLS Listing ID 40581897
Sold Date 07/03/24
Style Bungalow
Bedrooms 5
Full Baths 2
Abv Grd Liv Area 3,000
Originating Board Barrie
Year Built 1988
Annual Tax Amount $3,821
Property Description
You must see this large +/- 3,000 SqFt 5-bedroom 2 full bath bungalow on a large lot, just minutes away from amenities, Hwy 12 & 400. Entertain in a large open concept living room with a gas fireplace and built in bar. No back neighbours, an above ground saltwater pool, natural gas BBQ hook up and shed with electricity. Safety features include 8 security cameras and smart lights. Upgrades include garage door 2017, front door 2019, side door 2019, bathroom doors 2019, laminate flooring 2021, bathroom exhaust fan 2020, microwave with exhaust fan 2020. Enjoy unlimited municipal water flat rate of $208.25 every 3 months.
Location
Province ON
County Simcoe County
Area Tay
Zoning R1
Direction HWY 12 TO STURGEON BAY RD
Rooms
Other Rooms Shed(s), Other
Basement Crawl Space, Unfinished
Kitchen 1
Interior
Interior Features Auto Garage Door Remote(s), Wet Bar, Other
Heating Forced Air, Natural Gas
Cooling Central Air
Fireplaces Number 1
Fireplaces Type Living Room, Gas
Fireplace Yes
Window Features Window Coverings,Skylight(s)
Appliance Built-in Microwave, Dishwasher, Dryer, Refrigerator, Stove, Washer
Laundry Laundry Room, Main Level
Exterior
Parking Features Attached Garage, Garage Door Opener, Inside Entry
Garage Spaces 1.0
Fence Full, Fence - Partial
Pool Above Ground, Salt Water
Roof Type Asphalt Shing
Porch Patio
Lot Frontage 407.17
Garage Yes
Building
Lot Description Urban, Irregular Lot, Park, Other
Faces HWY 12 TO STURGEON BAY RD
Foundation Concrete Block
Sewer Septic Tank
Water Municipal
Architectural Style Bungalow
New Construction No
Others
Senior Community false
Tax ID 584980151
Ownership Freehold/None
Read Less
Want to know what your home might be worth? Contact us for a FREE valuation!

Our team is ready to help you sell your home for the highest possible price ASAP

GET MORE INFORMATION





