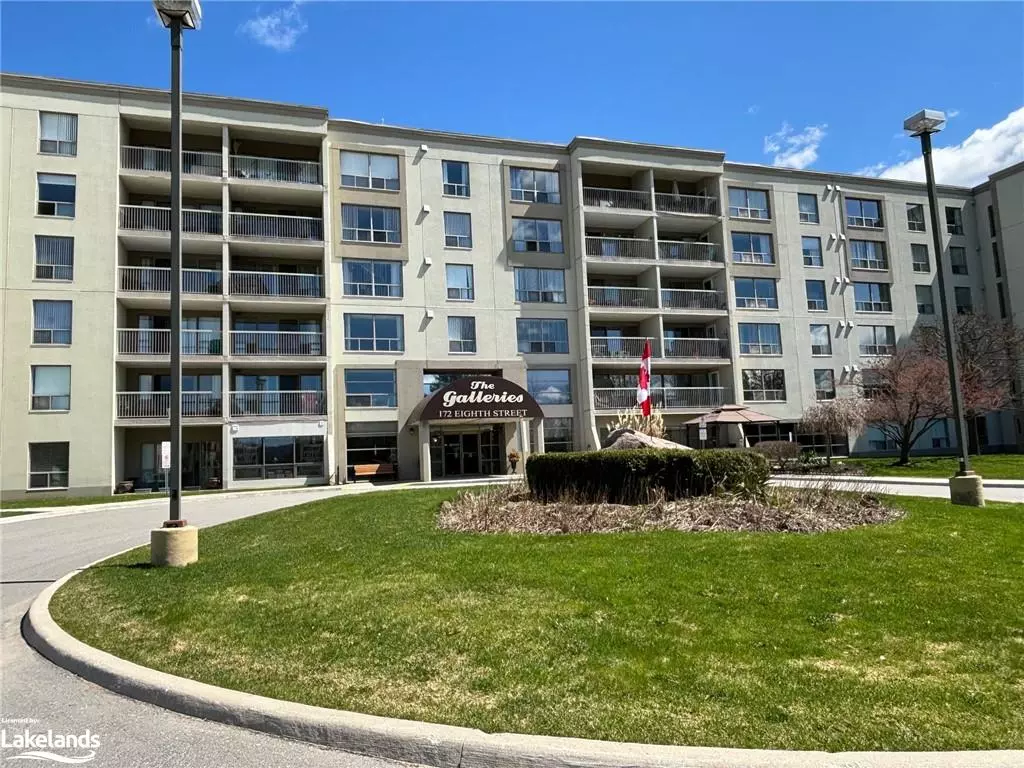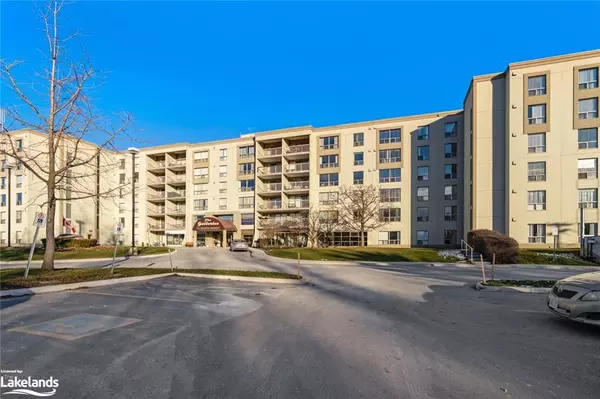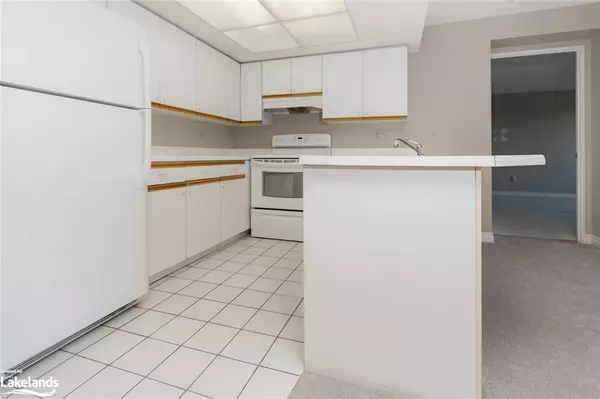$443,000
$449,000
1.3%For more information regarding the value of a property, please contact us for a free consultation.
172 Eighth Street #209 Collingwood, ON L9Y 4T2
2 Beds
2 Baths
1,219 SqFt
Key Details
Sold Price $443,000
Property Type Condo
Sub Type Condo/Apt Unit
Listing Status Sold
Purchase Type For Sale
Square Footage 1,219 sqft
Price per Sqft $363
MLS Listing ID 40572225
Sold Date 06/29/24
Style 1 Storey/Apt
Bedrooms 2
Full Baths 2
HOA Fees $904/mo
HOA Y/N Yes
Abv Grd Liv Area 1,219
Originating Board The Lakelands
Annual Tax Amount $3,626
Property Description
The Galleries offers its residents so much more than other condominium developments in Collingwood....a 'live-in superintendent, underground parking, an in-house fitness room with sauna, a spacious social room, an estectically pleasing lobby/waiting area, a guest suite, available for rentals for family and friends of residents....and the list goes on. Unit 209, also offers a buyer, a spacious, open concept unit, with two large bedrooms, two full washrooms, an in-suite laundry room and a large walk-in closet. This unit has a large balcony, with views to the east....wonderful morning sun for your coffee, an ideal spot for your potted plants and a relaxed setting in the afternoon or early evening. The condo fees at the Galleries include much more than most other condominiums.... water and sewer charges, heating and air conditioning, outside maintenance, parking and other building amenities. The Galleries is located close to bus routes and a short drive to shopping in Collingwood. Consider making this spacious 2 bed/2 bath condo your new home!
Location
Province ON
County Simcoe County
Area Collingwood
Zoning R-3
Direction Hurontario to Eighth Street, continue past Oak Street....property between Oak Street and Walnut Street
Rooms
Kitchen 1
Interior
Interior Features Auto Garage Door Remote(s), Elevator, Sauna, Separate Heating Controls
Heating Forced Air, Natural Gas
Cooling Central Air
Fireplace No
Window Features Window Coverings
Appliance Dishwasher, Dryer, Refrigerator, Stove, Washer
Laundry Inside
Exterior
Garage Garage Door Opener
Garage Spaces 1.0
Roof Type Flat,Tar/Gravel
Porch Open
Garage Yes
Building
Lot Description Urban, Ample Parking, Cul-De-Sac, Landscaped, Open Spaces, Park, Playground Nearby, Public Parking, Public Transit, Quiet Area, Schools, Shopping Nearby
Faces Hurontario to Eighth Street, continue past Oak Street....property between Oak Street and Walnut Street
Sewer Sewer (Municipal)
Water Municipal
Architectural Style 1 Storey/Apt
Structure Type Concrete
New Construction No
Others
HOA Fee Include Insurance,Building Maintenance,Central Air Conditioning,Common Elements,Doors ,Maintenance Grounds,Heat,Gas,Parking,Snow Removal,Water
Senior Community false
Tax ID 591580020
Ownership Condominium
Read Less
Want to know what your home might be worth? Contact us for a FREE valuation!

Our team is ready to help you sell your home for the highest possible price ASAP

GET MORE INFORMATION





