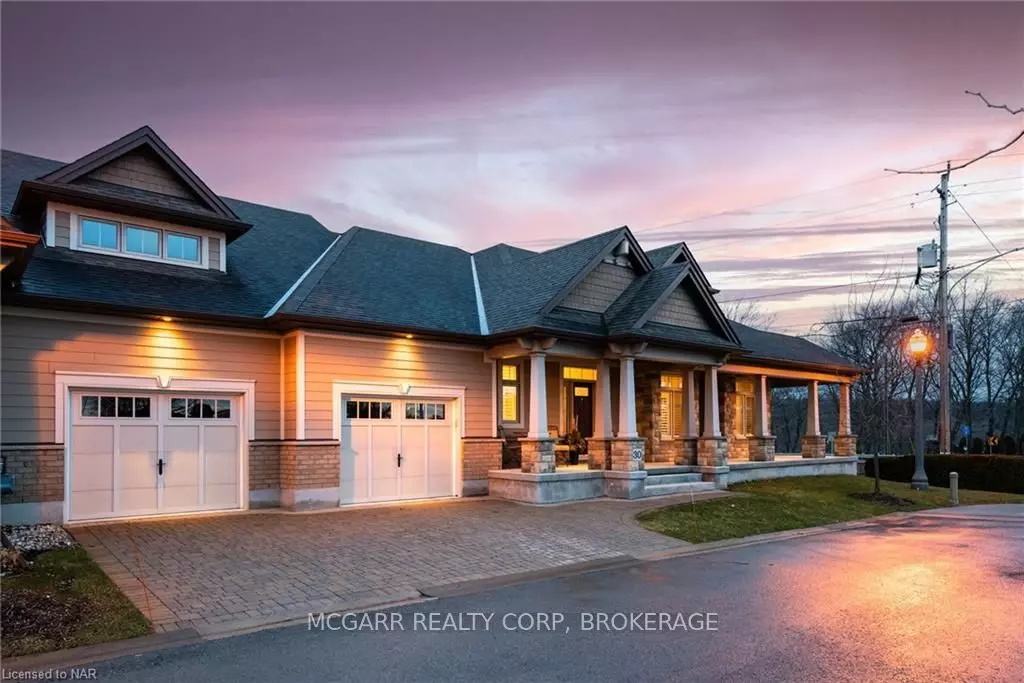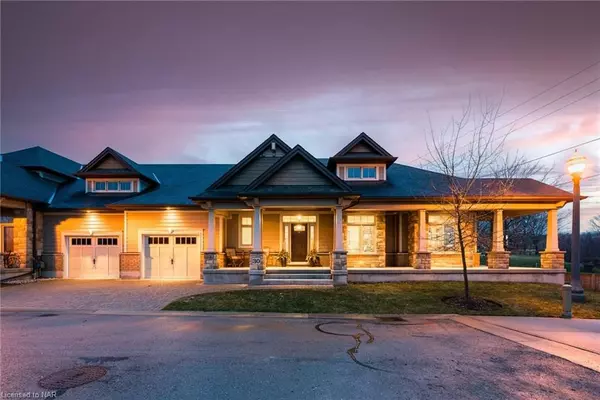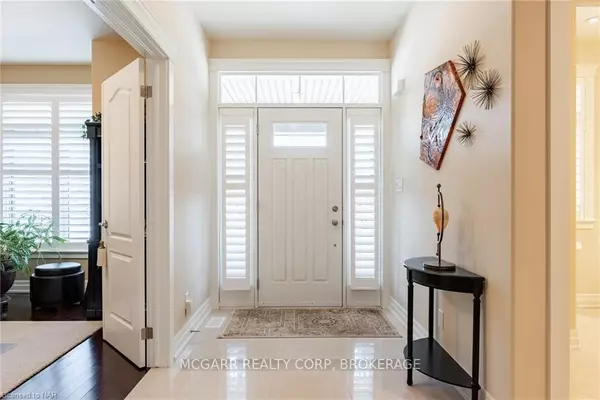$1,285,000
$1,299,900
1.1%For more information regarding the value of a property, please contact us for a free consultation.
2880 KING ST #30 Lincoln, ON L0R 1S0
4 Beds
4 Baths
4,070 SqFt
Key Details
Sold Price $1,285,000
Property Type Condo
Sub Type Condo Townhouse
Listing Status Sold
Purchase Type For Sale
Approx. Sqft 2500-2749
Square Footage 4,070 sqft
Price per Sqft $315
Subdivision 980 - Lincoln-Jordan/Vineland
MLS Listing ID X8497933
Sold Date 10/25/23
Style Bungalow
Bedrooms 4
HOA Fees $380
Annual Tax Amount $10,016
Tax Year 2022
Property Sub-Type Condo Townhouse
Property Description
Welcome to 30-2880 King Street. This a spectacular opportunity to own a beautiful custom built, four bedroom, four bathroom bungalow townhome in Jordan Station. This end unit features over 4000 square feet of finished living space (2700+ above grade) making the transition to condo life a simple one. The main entrance of the home opens to a large foyer featuring bright colors, a beautiful tiled floor and high ceiling. The tile continues through the main entry and transitions to rich maple hardwood that completes the majority of the main floor. The upstairs living area contains a large kitchen with modern appliances including gas stove, plenty of storage space as well as granite counter tops. The two main floor bedrooms both feature ensuite bathrooms with the primary boasting a spectacular jacuzzi tub, separate tiled shower and dressing area. The main floor is completed with a third full bathroom, a formal dining room, a dinette with access to the rear yard, a generously sized living room, cocktail bar area and lastly main floor laundry. The spiral maple stair case takes you to the lower level of the home. Here you will find a large rec room, two additional bedrooms another bathroom and plenty of extra unfinished space for extra storage or additional rooms. This lower level can also be accessed through a walkup that leads to the two and a half car garage. Throughout the home you will notice many fine details from the trim work, the extra pot lighting, in home speaker system as well as quality fixtures. The rear yard can be accessed through both the dinette area as well as the primary bedroom. This private area is perfect for summer entertaining with a gas bbq and a beautiful fireplace for cooler nights. Jordan Station provides great views of the escarpment, quick access to plenty of golf courses, green space, local wineries and micro brewers and fine dining restaurants. It is the perfect merger of a small town feel with easy access to city amenities.
Location
Province ON
County Niagara
Community 980 - Lincoln-Jordan/Vineland
Area Niagara
Zoning R3
Rooms
Basement Walk-Up, Separate Entrance
Kitchen 1
Separate Den/Office 2
Interior
Interior Features Water Heater, Sump Pump, Air Exchanger, Central Vacuum
Cooling Central Air
Laundry Ensuite
Exterior
Parking Features Private Double, Inside Entry, Other
Garage Spaces 2.5
Pool None
Amenities Available Visitor Parking
Roof Type Asphalt Shingle
Lot Frontage 90.85
Exposure South
Total Parking Spaces 5
Building
Lot Description Irregular Lot
Foundation Poured Concrete
Locker None
New Construction false
Others
Senior Community Yes
Security Features Alarm System,Monitored,Smoke Detector
Pets Allowed Restricted
Read Less
Want to know what your home might be worth? Contact us for a FREE valuation!

Our team is ready to help you sell your home for the highest possible price ASAP
GET MORE INFORMATION





