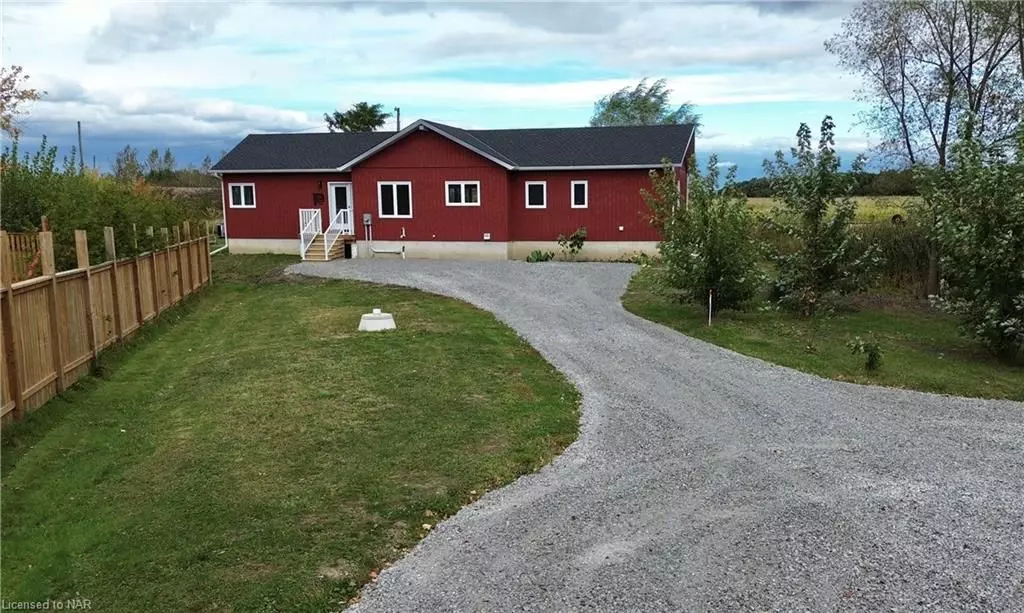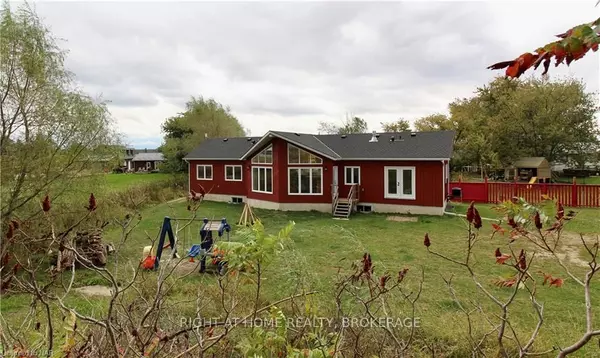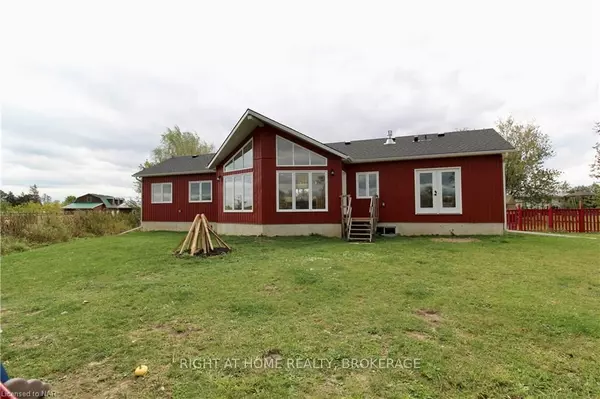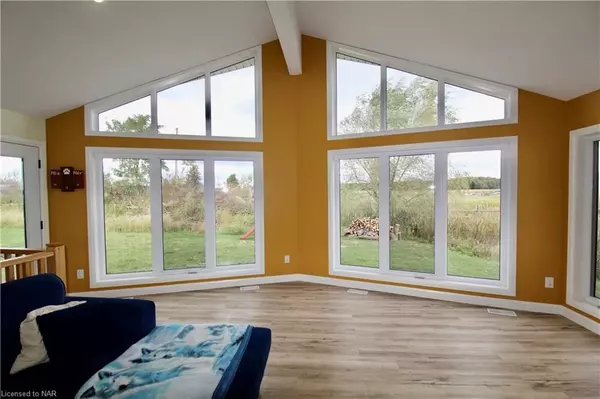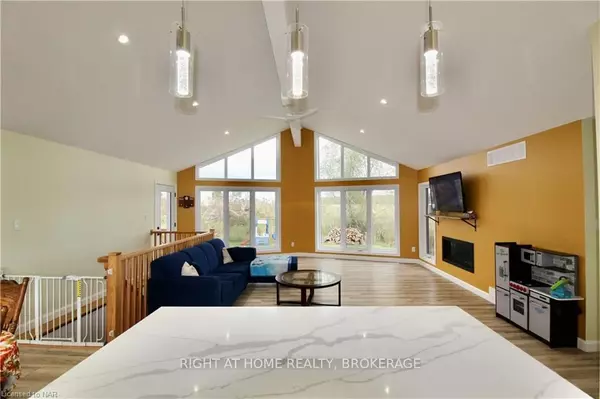$745,000
$775,000
3.9%For more information regarding the value of a property, please contact us for a free consultation.
9357 SILVER ST West Lincoln, ON L0R 1E0
3 Beds
3 Baths
1,584 SqFt
Key Details
Sold Price $745,000
Property Type Single Family Home
Sub Type Detached
Listing Status Sold
Purchase Type For Sale
Square Footage 1,584 sqft
Price per Sqft $470
Subdivision 056 - West Lincoln
MLS Listing ID X8495349
Sold Date 01/12/24
Style Bungalow
Bedrooms 3
Annual Tax Amount $5,369
Tax Year 2023
Lot Size 0.500 Acres
Property Sub-Type Detached
Property Description
Dream of Rural Living? One acre with no rear neighbours, in a NEW house!! Vaulted ceilings, with open concept Living/Dining/Kitchen and 3 large bedrooms and 2 bathrooms. The living room has a vaulted ceiling, huge picture windows, and a gas fire place (That can run with a battery, in an emergency). Bright kitchen with new appliances, and a giant island with upgraded stone 'waterfall' sides. The Master bedroom with vaulted ceiling has a beautiful 4 piece ensuite, walk in-closet, patio doors to the back yard, and a cozy gas fireplace. A Main floor laundry for your convenience. The basement has almost 10' High ceilings, with roughed in 3rd full bathroom, all the utilities are tucked neatly into one spot, fully insulated and ready for your imagination! Outside you will find a long driveway, with loads of parking and room to build a garage. Back yard has loads of privacy, and space to build your own dream deck!
Location
Province ON
County Niagara
Community 056 - West Lincoln
Area Niagara
Zoning RUR
Rooms
Basement Unfinished, Full
Kitchen 1
Interior
Interior Features Water Heater Owned
Cooling Central Air
Fireplaces Number 2
Exterior
Parking Features Private
Pool None
View Creek/Stream, Pasture, Panoramic
Roof Type Asphalt Shingle
Lot Frontage 100.0
Lot Depth 316.0
Exposure North
Total Parking Spaces 20
Building
Lot Description Irregular Lot
Foundation Concrete
New Construction false
Others
Senior Community No
Read Less
Want to know what your home might be worth? Contact us for a FREE valuation!

Our team is ready to help you sell your home for the highest possible price ASAP
GET MORE INFORMATION

